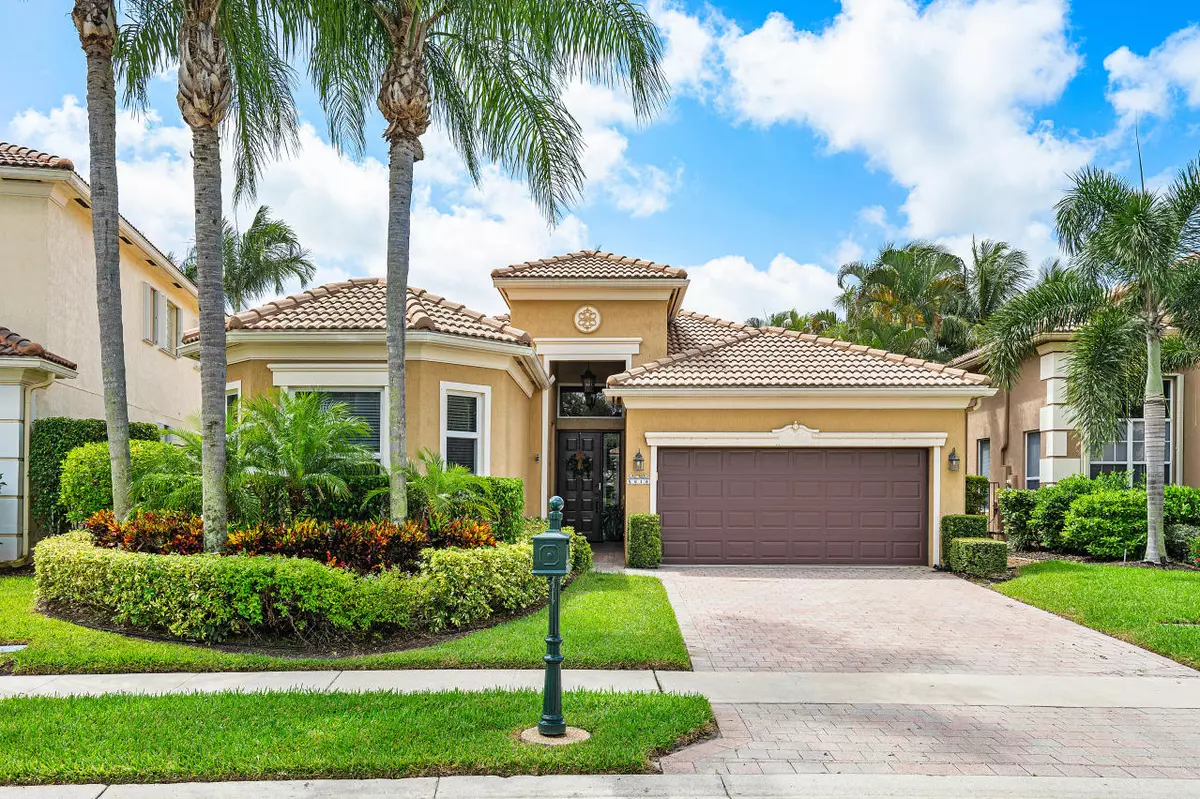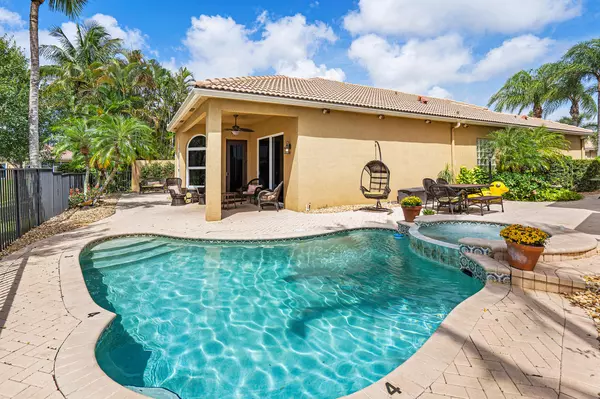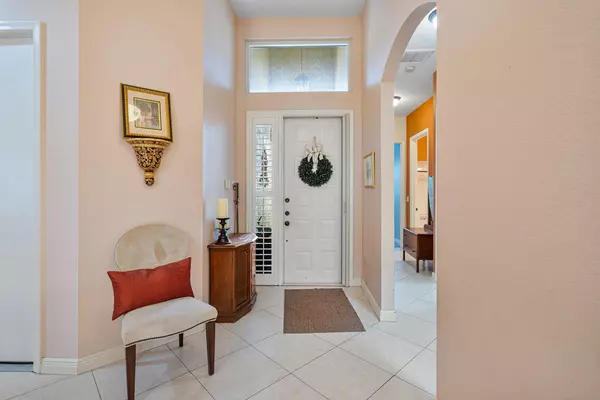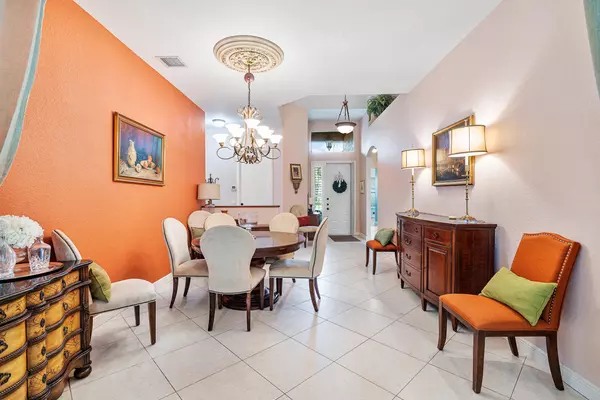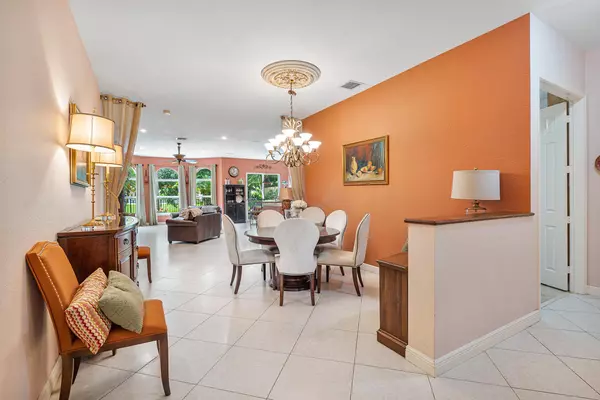Bought with Keller Williams Realty Services
$555,000
$550,000
0.9%For more information regarding the value of a property, please contact us for a free consultation.
5618 Via De La Plata CIR Delray Beach, FL 33484
3 Beds
2.1 Baths
2,238 SqFt
Key Details
Sold Price $555,000
Property Type Single Family Home
Sub Type Single Family Detached
Listing Status Sold
Purchase Type For Sale
Square Footage 2,238 sqft
Price per Sqft $247
Subdivision Addison Trace
MLS Listing ID RX-10652334
Sold Date 11/04/20
Style Mediterranean,Ranch
Bedrooms 3
Full Baths 2
Half Baths 1
Construction Status Resale
HOA Fees $320/mo
HOA Y/N Yes
Min Days of Lease 90
Leases Per Year 2
Year Built 2000
Annual Tax Amount $6,191
Tax Year 2020
Lot Size 6,098 Sqft
Property Description
Lake front pool home with large side yard in gated community of Addison Trace, centrally located in Delray Beach just 5 miles to the beach. 3 bedrooms plus a bonus room (4th br), 2.5 baths, 2 car garage. Property has over 2200 livable square feet under air. Tile and wood laminate floors throughout. Complete hurricane impact windows. Swimming pool area has Southern exposure in the backyard. Side yard with pavers for extract space on the lot. Located in the back of the community for quiet and privacy near the end of the lake (wide views), where beautiful birds enjoy the foliage outside your fenced in yard. HOA fees include 3 cable boxes with HBO, alarm monitoring, non manned gate, community pool and tennis court, landscaping, & common areas. Sold AS/IS where is.
Location
State FL
County Palm Beach
Community Addison Trace
Area 4640
Zoning RES
Rooms
Other Rooms Den/Office, Family, Laundry-Util/Closet
Master Bath Dual Sinks, Separate Shower, Separate Tub
Interior
Interior Features Ctdrl/Vault Ceilings, Entry Lvl Lvng Area, Split Bedroom
Heating Central, Electric
Cooling Central, Electric
Flooring Ceramic Tile, Laminate
Furnishings Furniture Negotiable,Unfurnished
Exterior
Exterior Feature Covered Patio, Fence, Open Patio
Parking Features 2+ Spaces, Driveway, Garage - Attached, Vehicle Restrictions
Garage Spaces 2.0
Pool Inground
Community Features Handyman, Sold As-Is, Gated Community
Utilities Available Cable, Electric, Public Sewer, Public Water
Amenities Available Fitness Center, Pool, Sidewalks, Spa-Hot Tub, Street Lights, Tennis
Waterfront Description Lake
View Lake
Roof Type Concrete Tile
Present Use Handyman,Sold As-Is
Exposure North
Private Pool Yes
Building
Lot Description < 1/4 Acre, West of US-1, Zero Lot
Story 1.00
Foundation CBS
Unit Floor 1
Construction Status Resale
Schools
Elementary Schools Orchard View Elementary School
Middle Schools Omni Middle School
High Schools Spanish River Community High School
Others
Pets Allowed Yes
HOA Fee Include Cable,Common Areas,Management Fees,Pool Service,Recrtnal Facility
Senior Community No Hopa
Restrictions Commercial Vehicles Prohibited,Interview Required,Maximum # Vehicles,No Boat,No Lease First 2 Years,No Truck
Security Features Burglar Alarm,Gate - Unmanned
Acceptable Financing Cash, Conventional, VA
Horse Property No
Membership Fee Required No
Listing Terms Cash, Conventional, VA
Financing Cash,Conventional,VA
Read Less
Want to know what your home might be worth? Contact us for a FREE valuation!

Our team is ready to help you sell your home for the highest possible price ASAP
