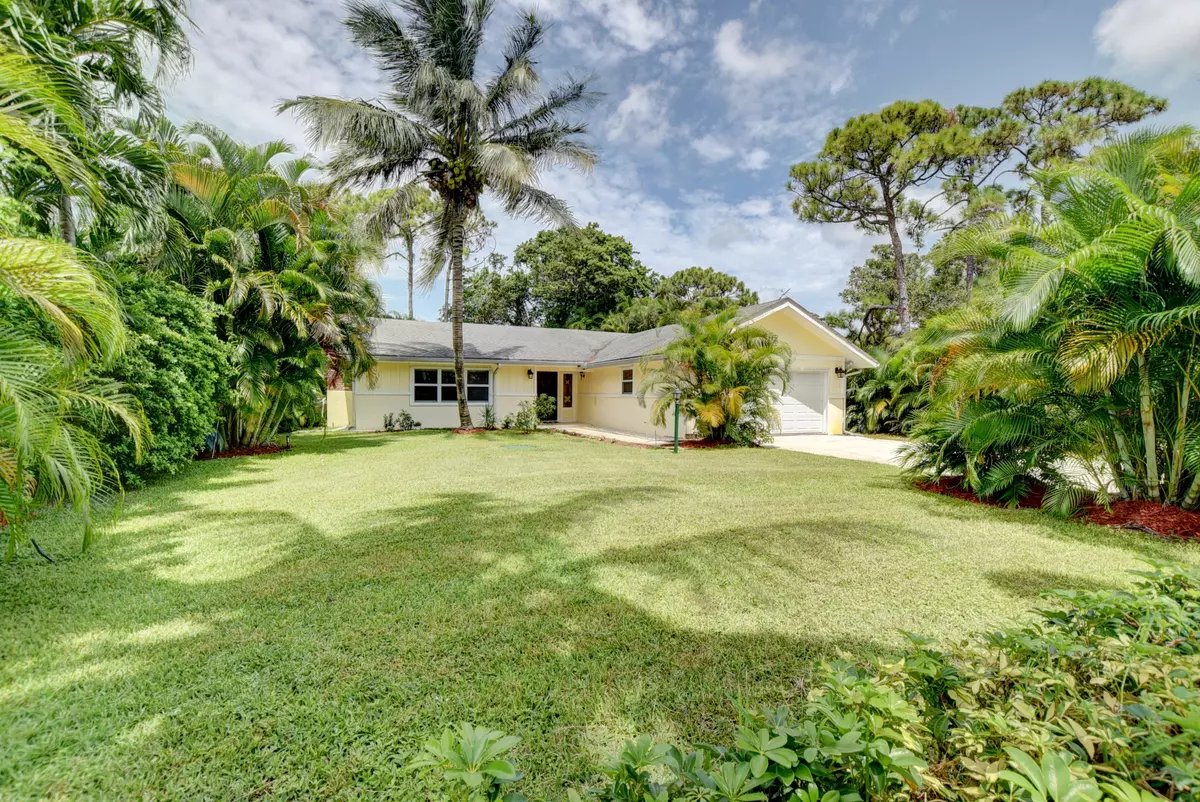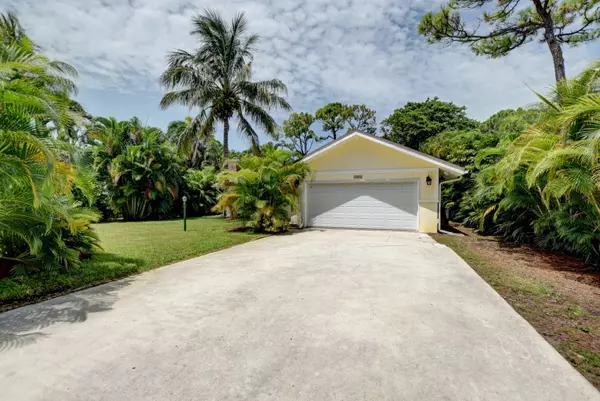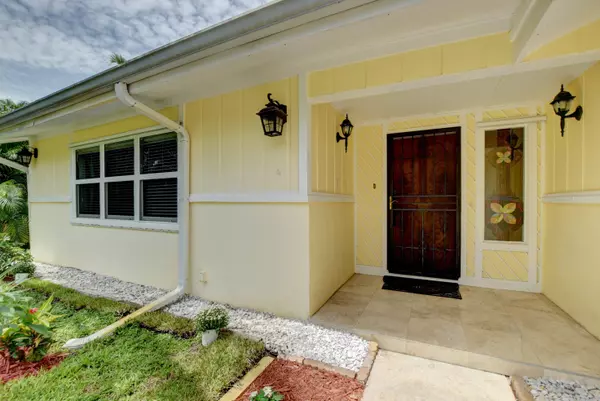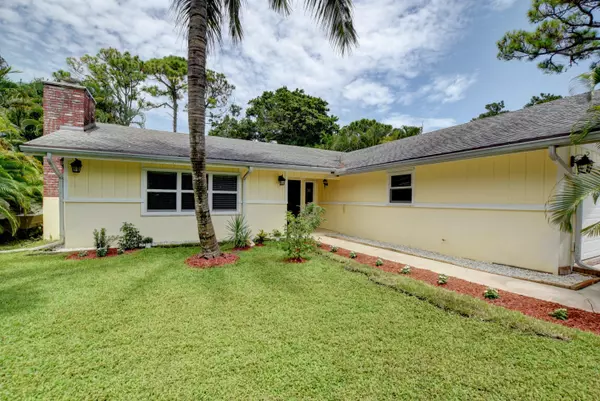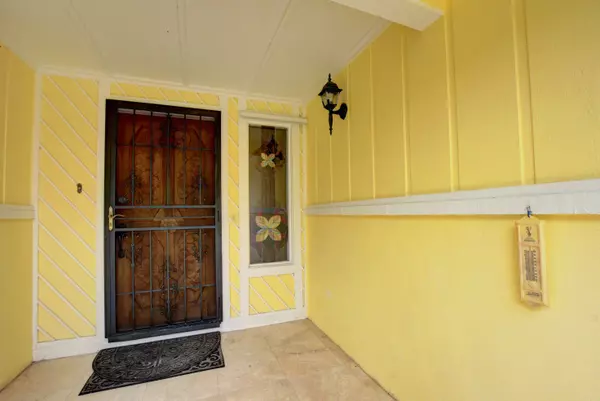Bought with Copeland & Co. Real Estate
$397,500
$400,000
0.6%For more information regarding the value of a property, please contact us for a free consultation.
5095 Beechwood RD Delray Beach, FL 33484
4 Beds
2 Baths
2,005 SqFt
Key Details
Sold Price $397,500
Property Type Single Family Home
Sub Type Single Family Detached
Listing Status Sold
Purchase Type For Sale
Square Footage 2,005 sqft
Price per Sqft $198
Subdivision Delray Garden Estates
MLS Listing ID RX-10653370
Sold Date 11/04/20
Bedrooms 4
Full Baths 2
Construction Status Resale
HOA Y/N No
Year Built 1978
Annual Tax Amount $2,085
Tax Year 2020
Lot Size 10,080 Sqft
Property Description
Are you looking for a Non-HOA Home in Delray Beach? Look no further, as this lovely 4 bedroom and 2 bath home has a great layout and backyard. The beautiful, ornate, solid wood door with iron metal screen door leads to the foyer, just a step from the living room. The living room has a fireplace with a marble mantle, and accented brick wall. The open family room/living room has recessed lighting, vaulted ceilings and a large window that provides lots of natural lighting. The family room has a privacy door that leads to the extra large kitchen. The kitchen has a cooking island with seating for quick meals as well as lots of cabinet storage, tile countertops, tile backsplash and wainscot that compliments the room.
Location
State FL
County Palm Beach
Community Delray Garden Estates
Area 4620
Zoning AR
Rooms
Other Rooms Family
Master Bath Separate Shower
Interior
Interior Features Built-in Shelves, Ctdrl/Vault Ceilings, Fireplace(s), Foyer, French Door, Kitchen Island
Heating Central, Electric
Cooling Central, Electric, Wall-Win A/C
Flooring Ceramic Tile, Laminate
Furnishings Unfurnished
Exterior
Parking Features Garage - Attached
Garage Spaces 2.0
Utilities Available Public Water, Septic
Amenities Available None
Waterfront Description None
Exposure South
Private Pool No
Building
Lot Description < 1/4 Acre
Story 1.00
Foundation Woodside
Construction Status Resale
Schools
Elementary Schools Banyan Elementary School
Middle Schools Carver Community Middle School
High Schools Atlantic High School
Others
Pets Allowed Yes
Senior Community No Hopa
Restrictions None
Acceptable Financing Cash, Conventional, FHA, VA
Horse Property No
Membership Fee Required No
Listing Terms Cash, Conventional, FHA, VA
Financing Cash,Conventional,FHA,VA
Pets Allowed No Restrictions
Read Less
Want to know what your home might be worth? Contact us for a FREE valuation!

Our team is ready to help you sell your home for the highest possible price ASAP
