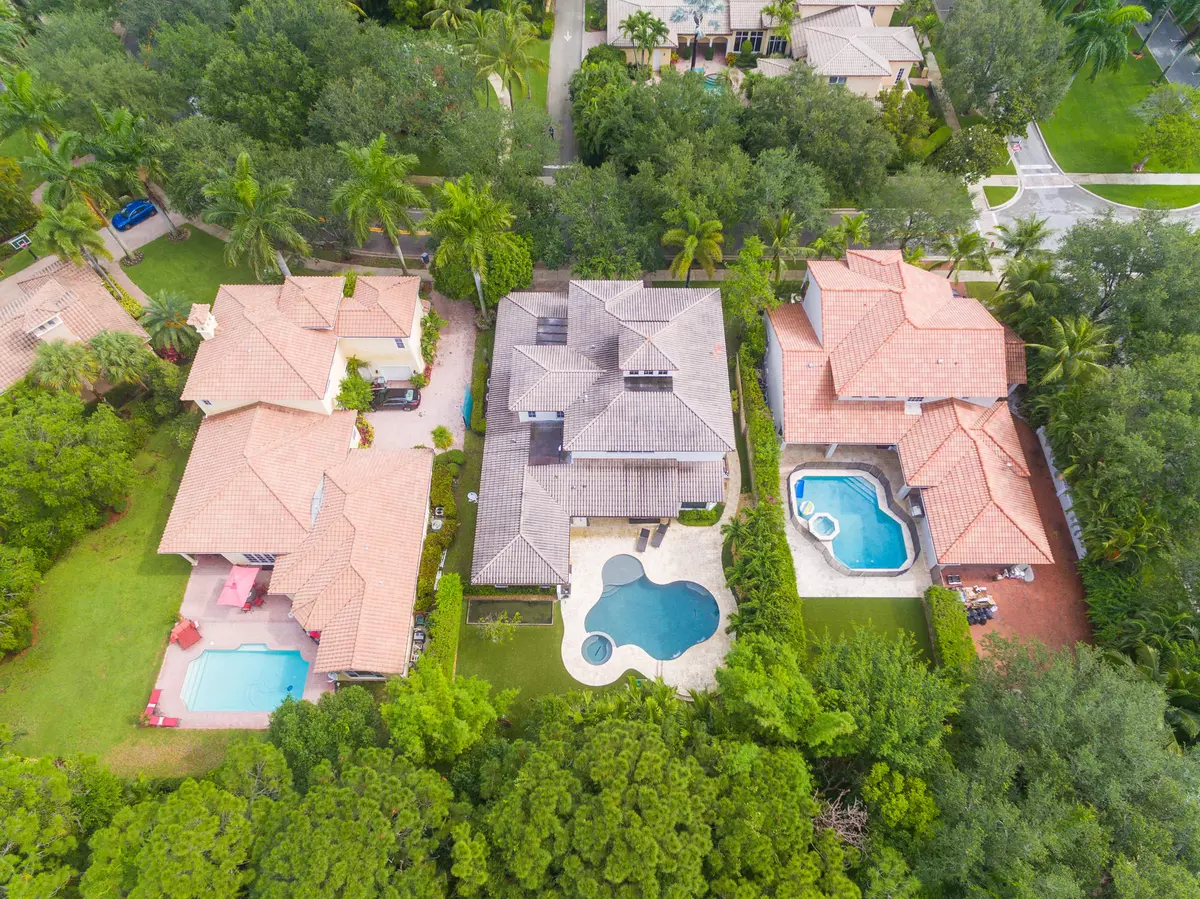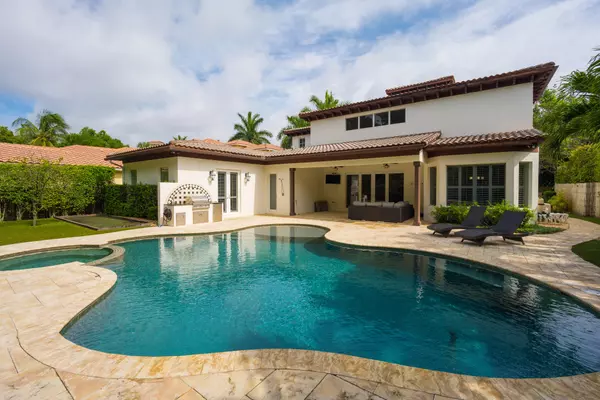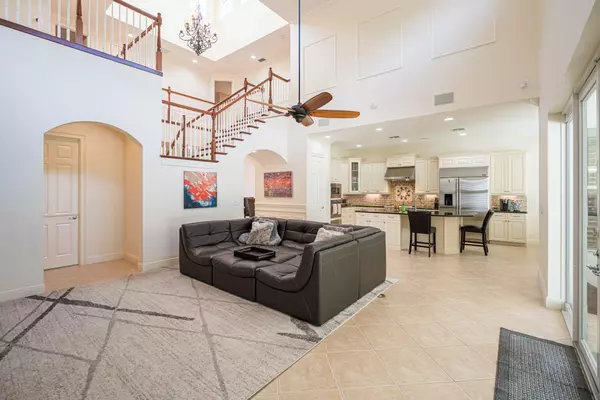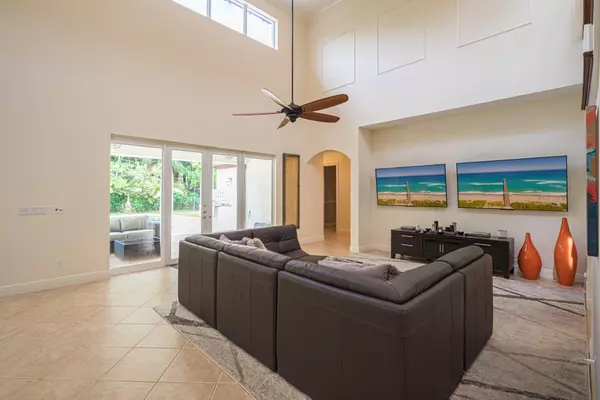Bought with Gulfstream Properties
$1,240,000
$1,250,000
0.8%For more information regarding the value of a property, please contact us for a free consultation.
126 Segovia WAY Jupiter, FL 33458
5 Beds
3.1 Baths
4,563 SqFt
Key Details
Sold Price $1,240,000
Property Type Single Family Home
Sub Type Single Family Detached
Listing Status Sold
Purchase Type For Sale
Square Footage 4,563 sqft
Price per Sqft $271
Subdivision Valencia
MLS Listing ID RX-10626223
Sold Date 11/17/20
Style Mediterranean
Bedrooms 5
Full Baths 3
Half Baths 1
Construction Status Resale
HOA Fees $327/mo
HOA Y/N Yes
Year Built 2004
Annual Tax Amount $23,747
Tax Year 2019
Lot Size 0.279 Acres
Property Sub-Type Single Family Detached
Property Description
Grand estate lot, Custom 5 bedroom + office/3.5 bath expanded Monaco model that sits on a professionally landscaped, private over-sized lot of almost a third of an acre. One of a kind, private backyard features a custom salt system pool and Jacuzzi with complete outdoor kitchen, bocce curt, outdoor shower and artificial turf. Couldn't be more ideal for entertaining and gatherings. The Monaco is one of the most desired floor plans in Valencia. With the master on the main level and 4 bedrooms on second level. Large living areas include the formal living room, office, formal dining, and an expansive kitchen that overlooks the family room, breakfast area, and pool.
Location
State FL
County Palm Beach
Community Abacoa
Area 5100
Zoning MXD(ci
Rooms
Other Rooms Cabana Bath, Den/Office, Family, Laundry-Inside
Master Bath Dual Sinks, Mstr Bdrm - Ground, Separate Shower, Separate Tub, Whirlpool Spa
Interior
Interior Features Built-in Shelves, Closet Cabinets, Foyer, Laundry Tub, Pantry, Roman Tub, Split Bedroom, Volume Ceiling, Walk-in Closet
Heating Central, Electric
Cooling Central, Electric
Flooring Ceramic Tile, Wood Floor
Furnishings Unfurnished
Exterior
Exterior Feature Auto Sprinkler, Built-in Grill, Covered Patio, Fence, Open Patio, Outdoor Shower, Shutters, Summer Kitchen, Zoned Sprinkler
Parking Features Driveway, Garage - Attached
Garage Spaces 2.0
Pool Freeform, Heated, Inground, Salt Chlorination, Spa
Utilities Available Cable, Gas Natural, Public Sewer, Public Water
Amenities Available Bike - Jog, Clubhouse, Fitness Center, Picnic Area, Pool, Sidewalks, Street Lights
Waterfront Description None
View Garden, Pool
Roof Type Barrel
Exposure North
Private Pool Yes
Building
Lot Description 1/4 to 1/2 Acre
Story 2.00
Foundation CBS
Construction Status Resale
Schools
Elementary Schools Lighthouse Elementary School
Middle Schools Jupiter Middle School
High Schools Jupiter High School
Others
Pets Allowed Yes
HOA Fee Include Common Areas
Senior Community No Hopa
Restrictions Buyer Approval,Lease OK w/Restrict,No Truck/RV
Security Features Security Sys-Owned
Acceptable Financing Cash, Conventional
Horse Property No
Membership Fee Required No
Listing Terms Cash, Conventional
Financing Cash,Conventional
Read Less
Want to know what your home might be worth? Contact us for a FREE valuation!

Our team is ready to help you sell your home for the highest possible price ASAP




