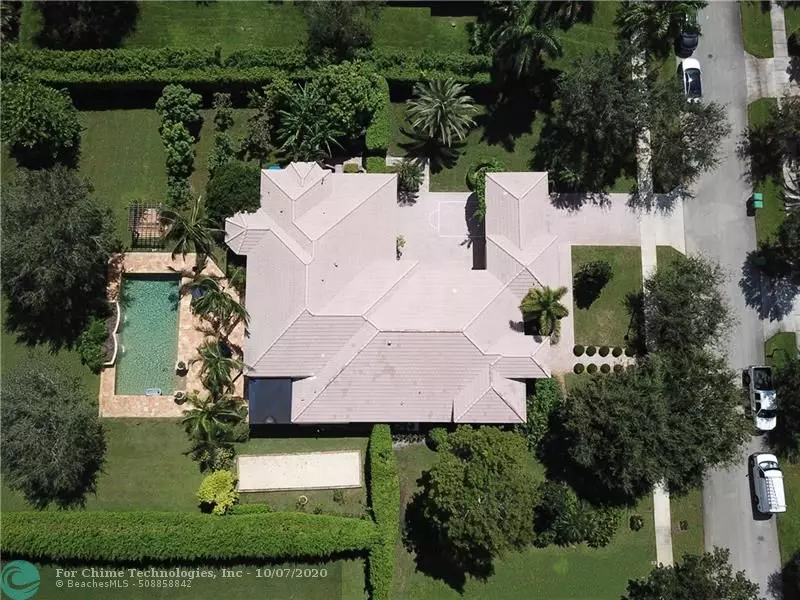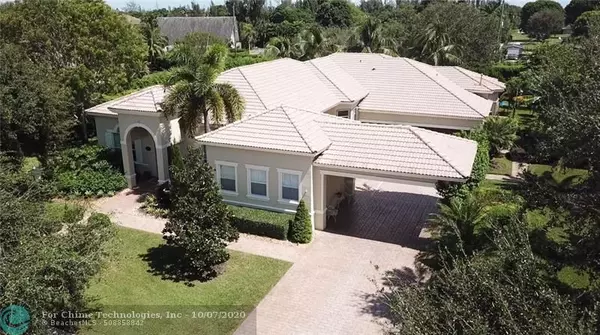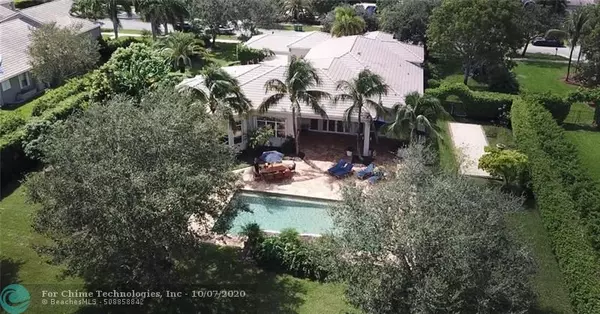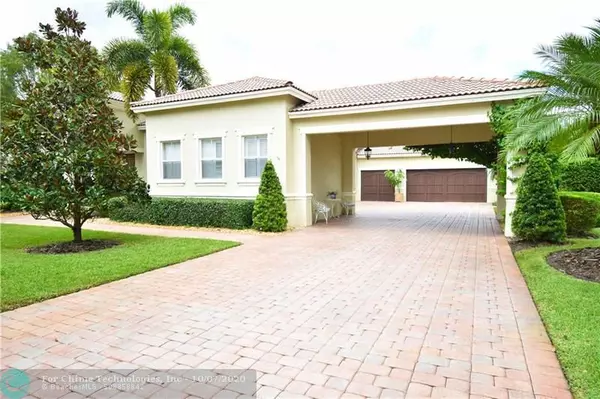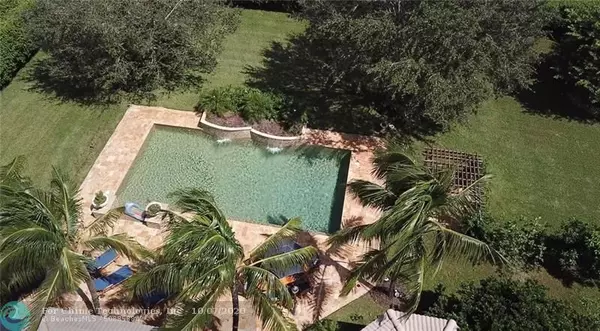$1,100,000
$1,100,000
For more information regarding the value of a property, please contact us for a free consultation.
2990 SW 139th Ter Davie, FL 33330
5 Beds
3.5 Baths
4,057 SqFt
Key Details
Sold Price $1,100,000
Property Type Single Family Home
Sub Type Single
Listing Status Sold
Purchase Type For Sale
Square Footage 4,057 sqft
Price per Sqft $271
Subdivision Saddlebrook
MLS Listing ID F10251945
Sold Date 11/12/20
Style Pool Only
Bedrooms 5
Full Baths 3
Half Baths 1
Construction Status Resale
HOA Fees $208/qua
HOA Y/N Yes
Year Built 2000
Annual Tax Amount $12,000
Tax Year 2020
Lot Size 0.804 Acres
Property Description
CALLING ALL WINE LOVERS! CHEF'S DREAM HOME! Want your own wine cellar? Custom insulated wine cellar with its own refrigeration unit that holds about 500 bottles. Come and see this sought after community with upgrades galore, including travertine floors throughout walking areas and wood floors in all bedrooms. A chef's dream kitchen with a Viking 6 burner gas range convection oven, Subzero fridge, copper farm sink, instant hot, warmer, and two islands with plenty of counters and cabinet space while overlooking the travertine paver pool with outdoor kitchen and bocce ball court. All kinds of fruit trees. Large master suite with extra room for den/gym/office. Beautiful family room rock accent wall with electronic fireplace and custom built-ins. Great home for entertaining/relaxing nights.
Location
State FL
County Broward County
Community Saddlebrook
Area Davie (3780-3790;3880)
Rooms
Bedroom Description Sitting Area - Master Bedroom
Other Rooms Attic, Den/Library/Office, Family Room, Garage Converted, Utility Room/Laundry
Dining Room Formal Dining
Interior
Interior Features Kitchen Island, Fireplace-Decorative, French Doors, Pantry, Chandelier To Be Replaced, Vaulted Ceilings, Walk-In Closets
Heating Central Heat, Electric Heat
Cooling Ceiling Fans, Central Cooling, Electric Cooling
Flooring Tile Floors, Wood Floors
Equipment Automatic Garage Door Opener, Dishwasher, Disposal, Dryer, Gas Range, Gas Water Heater, Microwave, Refrigerator, Washer
Furnishings Unfurnished
Exterior
Exterior Feature Barbeque, Exterior Lighting, Fence, Fruit Trees, Patio
Garage Spaces 3.0
Pool Auto Pool Clean, Below Ground Pool
Community Features Gated Community
Water Access N
View Pool Area View
Roof Type Barrel Roof
Private Pool No
Building
Lot Description 3/4 To Less Than 1 Acre Lot, West Of Us 1
Foundation Cbs Construction
Sewer Municipal Sewer
Water Municipal Water
Construction Status Resale
Schools
Middle Schools Indian Ridge
High Schools Western
Others
Pets Allowed Yes
HOA Fee Include 625
Senior Community No HOPA
Restrictions Other Restrictions
Acceptable Financing Conventional
Membership Fee Required No
Listing Terms Conventional
Special Listing Condition As Is
Pets Allowed No Restrictions
Read Less
Want to know what your home might be worth? Contact us for a FREE valuation!

Our team is ready to help you sell your home for the highest possible price ASAP

Bought with Keller Williams Realty Profess
