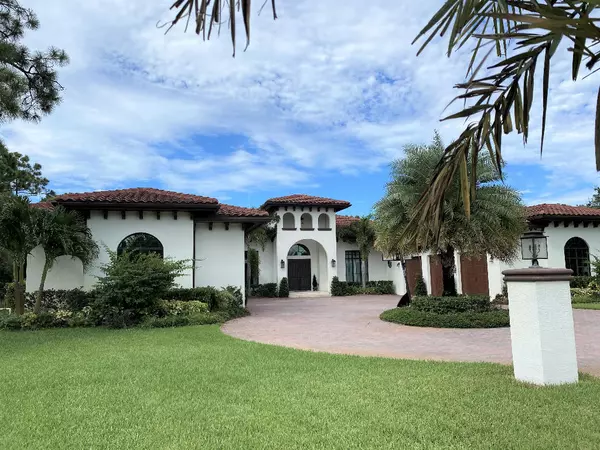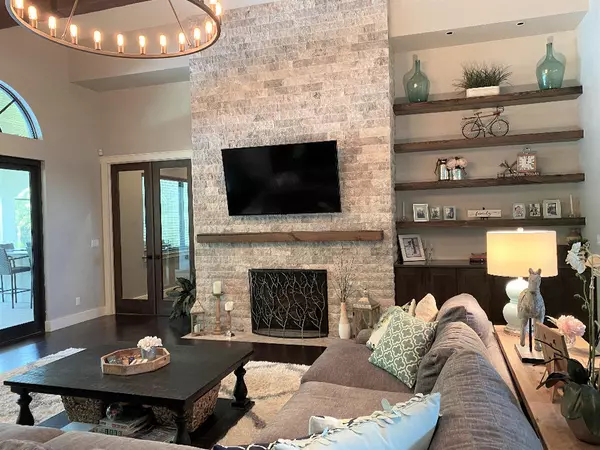Bought with Sutter & Nugent LLC
$2,350,000
$2,599,000
9.6%For more information regarding the value of a property, please contact us for a free consultation.
8109 SE Hidden Bridge CT Jupiter, FL 33458
4 Beds
4.1 Baths
5,248 SqFt
Key Details
Sold Price $2,350,000
Property Type Single Family Home
Sub Type Single Family Detached
Listing Status Sold
Purchase Type For Sale
Square Footage 5,248 sqft
Price per Sqft $447
Subdivision Jupiter Equestrian Estates Pud
MLS Listing ID RX-10647098
Sold Date 11/23/20
Style Ranch
Bedrooms 4
Full Baths 4
Half Baths 1
Construction Status Resale
HOA Fees $250/mo
HOA Y/N Yes
Year Built 2016
Annual Tax Amount $24,587
Tax Year 2019
Lot Size 1.072 Acres
Property Description
A spectacular 4 bedroom, 4 1/2 bath, office, home theater, gym, 6 car garage single story custom home located on one acre in Hidden Bridge - a gated community of 16 homes. If you love cars, this home is for you. If you love the outdoors, this home is for you. If you love movies, this home is for you. The home is almost 5300 sf under air and 8500 sf under roof. Enjoy watching movies in the 9 seat home theater with dedicated wired for 11.2 surround sound. Work from the home office and work out in the dedicated gym. Relax on the couch by the fireplace. The master bedroom has french doors, a huge double walk in shower, and two walk in closets. Each bedroom has a walk in closet and an en suite bathroom, one of which is a cabana bath. The backyard is like your own private resort with a huge salt
Location
State FL
County Martin
Area 5070
Zoning RES
Rooms
Other Rooms Cabana Bath, Den/Office, Laundry-Inside, Media
Master Bath Dual Sinks, Mstr Bdrm - Ground, Mstr Bdrm - Sitting, Separate Shower
Interior
Interior Features Bar, Fireplace(s), Kitchen Island, Pantry, Split Bedroom, Volume Ceiling, Walk-in Closet
Heating Central, Electric
Cooling Ceiling Fan, Central
Flooring Wood Floor
Furnishings Furnished
Exterior
Exterior Feature Covered Patio, Fence, Screened Patio
Parking Features Driveway, Garage - Attached
Garage Spaces 6.0
Pool Inground, Spa
Community Features Gated Community
Utilities Available Public Sewer, Public Water
Amenities Available Sidewalks
Waterfront Description None
Roof Type S-Tile
Exposure South
Private Pool Yes
Building
Lot Description 1 to < 2 Acres
Story 1.00
Foundation CBS
Construction Status Resale
Others
Pets Allowed Yes
HOA Fee Include Security
Senior Community No Hopa
Restrictions None
Acceptable Financing Cash, Conventional, FHA, VA
Horse Property No
Membership Fee Required No
Listing Terms Cash, Conventional, FHA, VA
Financing Cash,Conventional,FHA,VA
Read Less
Want to know what your home might be worth? Contact us for a FREE valuation!

Our team is ready to help you sell your home for the highest possible price ASAP




