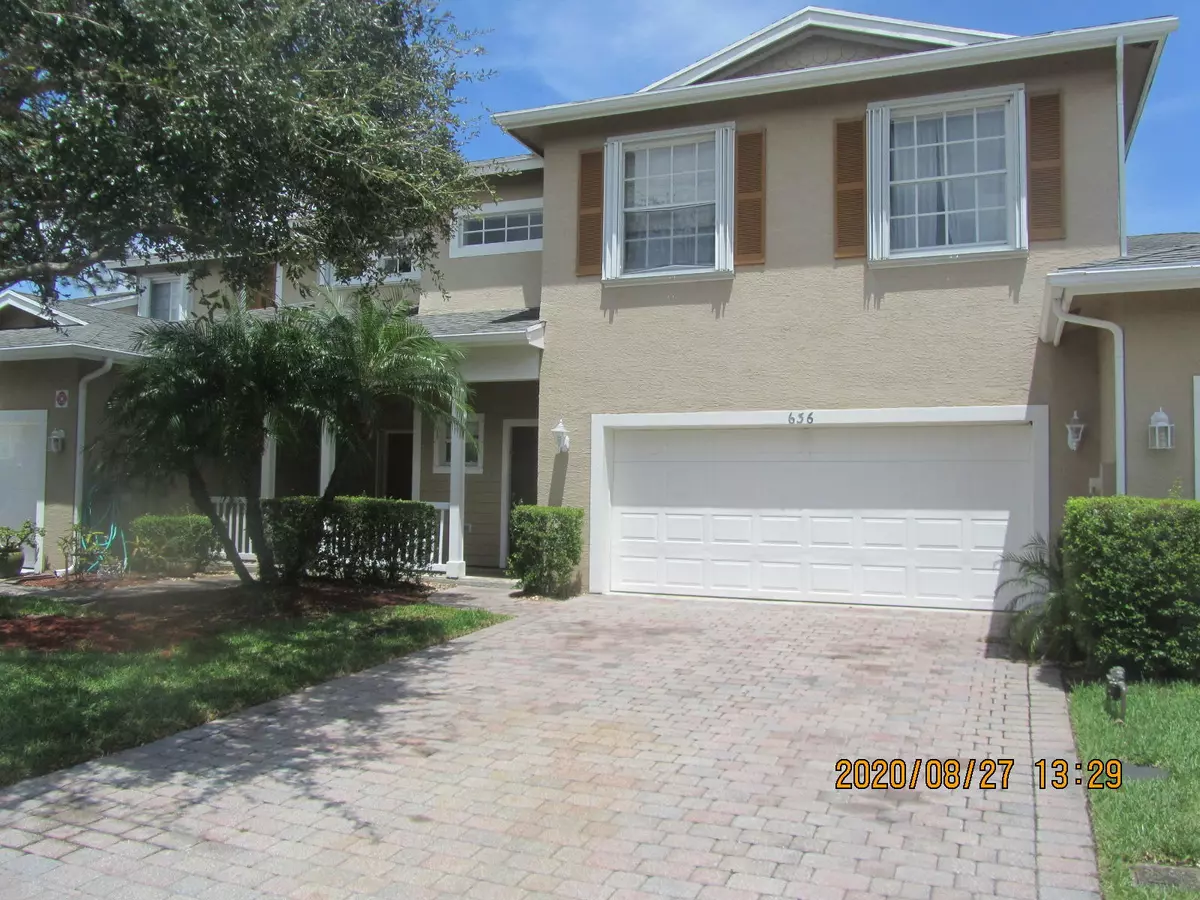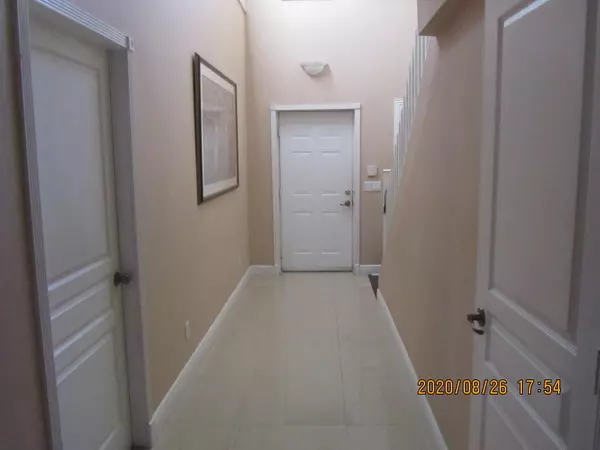Bought with RE/MAX Masterpiece Realty
$195,000
$199,999
2.5%For more information regarding the value of a property, please contact us for a free consultation.
636 NE Bent Paddle LN Port Saint Lucie, FL 34983
3 Beds
3 Baths
1,604 SqFt
Key Details
Sold Price $195,000
Property Type Townhouse
Sub Type Townhouse
Listing Status Sold
Purchase Type For Sale
Square Footage 1,604 sqft
Price per Sqft $121
Subdivision River Place On The St Lucie No 5
MLS Listing ID RX-10650126
Sold Date 11/24/20
Style Key West,Multi-Level,Townhouse
Bedrooms 3
Full Baths 3
Construction Status Resale
HOA Fees $298/mo
HOA Y/N Yes
Year Built 2004
Annual Tax Amount $2,496
Tax Year 2020
Lot Size 4,051 Sqft
Property Description
JUST REDUCED $5,000 plus $5,000 CREDIT AT CLOSING. Great 2004 3 bedroom, 3 bath, 2 car garage town home with totally new kitchen, wood laminate 2nd flooring, new porcelain 1st flooring thru out, hurricane accordian shutters with view of vast preserve /wild life.Great all ages community on cul-de-sac street of 36 homes with 2 story town homes and 1 story villas all built between 2004 to 2007, Key West style cbs with hardie board siding. Community includes heated pool, and spa, fitness center, park with basketball, baseball, tot lot, restrooms and cooking grille area. Boat and kayak ramps plus recreation vehicle storage plus hiking trails.HOA includes shell bldg insurance, roof repair/replacement, exterior paint, lawn, sprinklers and landscape.Nothing like it in all of Port St.
Location
State FL
County St. Lucie
Community River Place On The St. Lucie
Area 7370
Zoning residential
Rooms
Other Rooms Attic, Great, Laundry-Inside, Util-Garage
Master Bath Combo Tub/Shower, Dual Sinks, Mstr Bdrm - Upstairs, Separate Tub
Interior
Interior Features Pull Down Stairs, Second/Third Floor Concrete, Stack Bedrooms, Volume Ceiling, Walk-in Closet
Heating Central Individual, Heat Strip
Cooling Ceiling Fan, Electric, Ridge Vent
Flooring Ceramic Tile, Laminate
Furnishings Unfurnished
Exterior
Exterior Feature Auto Sprinkler, Screened Patio, Shutters
Parking Features 2+ Spaces, Driveway, Garage - Attached
Garage Spaces 2.0
Utilities Available Cable, Public Sewer, Public Water, Underground
Amenities Available Ball Field, Basketball, Bike - Jog, Boating, Clubhouse, Community Room, Fitness Center, Picnic Area, Playground, Pool, Street Lights
Waterfront Description None
View Other
Roof Type Comp Shingle
Exposure West
Private Pool No
Building
Lot Description < 1/4 Acre, Paved Road, Treed Lot, West of US-1
Story 2.00
Unit Features Multi-Level
Foundation CBS, Fiber Cement Siding, Stucco
Construction Status Resale
Others
Pets Allowed Restricted
HOA Fee Include Cable,Common Areas,Common R.E. Tax,Lawn Care,Legal/Accounting,Maintenance-Exterior,Management Fees,Manager,Master Antenna/TV,Pool Service,Recrtnal Facility,Reserve Funds,Roof Maintenance,Security,Trash Removal
Senior Community No Hopa
Restrictions Buyer Approval
Security Features Burglar Alarm
Acceptable Financing Cash, Conventional, FHA, FHA203K, VA
Horse Property No
Membership Fee Required No
Listing Terms Cash, Conventional, FHA, FHA203K, VA
Financing Cash,Conventional,FHA,FHA203K,VA
Pets Allowed No Aggressive Breeds
Read Less
Want to know what your home might be worth? Contact us for a FREE valuation!

Our team is ready to help you sell your home for the highest possible price ASAP




