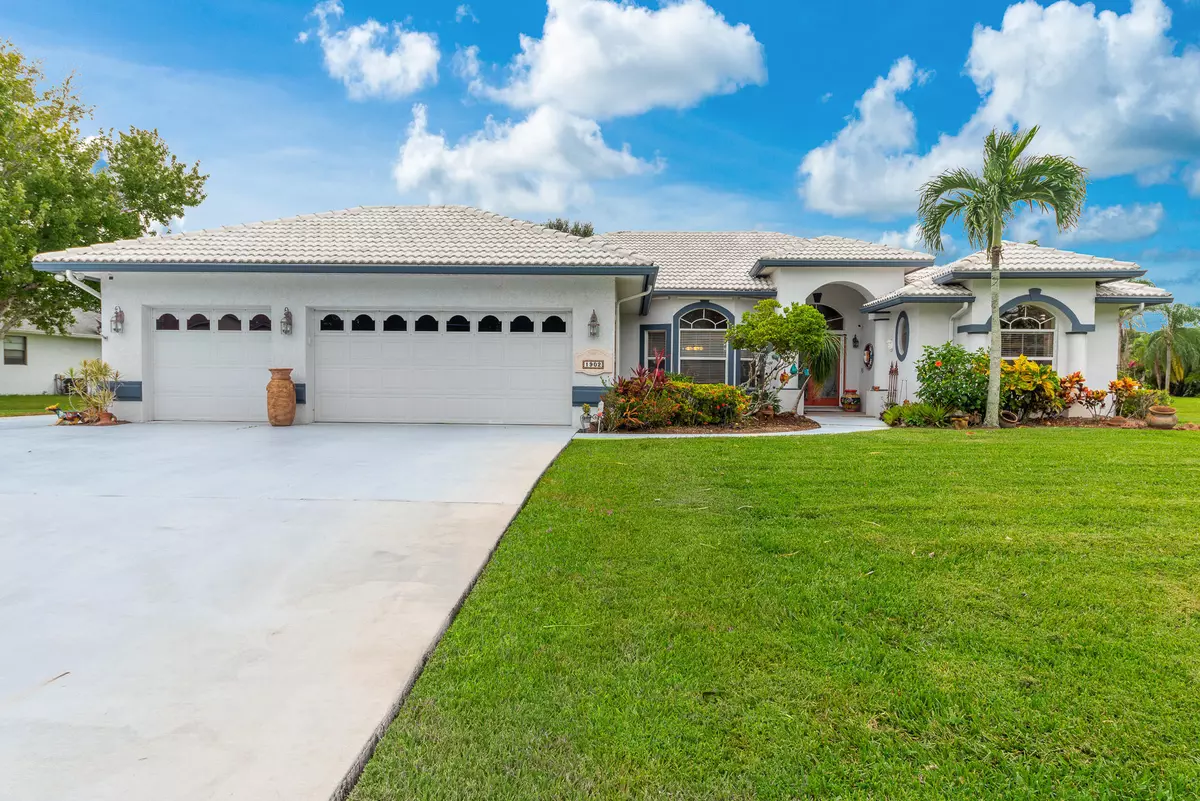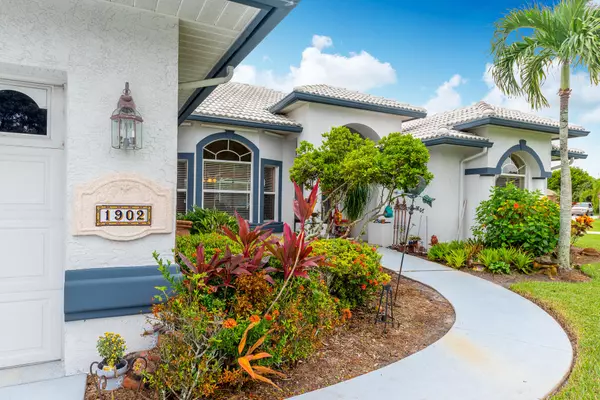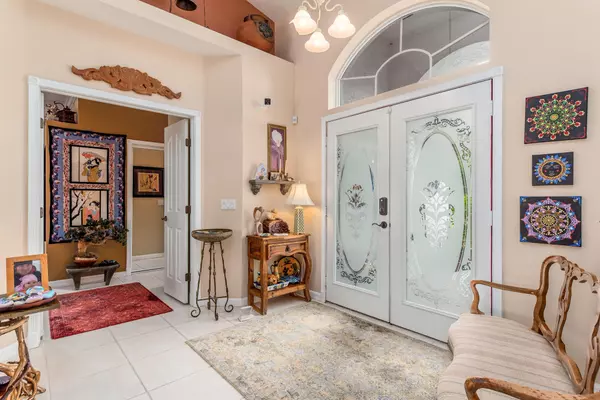Bought with NextHome Treasure Coast
$410,000
$399,000
2.8%For more information regarding the value of a property, please contact us for a free consultation.
1902 SE Tickridge RD Port Saint Lucie, FL 34987
3 Beds
2.1 Baths
2,209 SqFt
Key Details
Sold Price $410,000
Property Type Single Family Home
Sub Type Single Family Detached
Listing Status Sold
Purchase Type For Sale
Square Footage 2,209 sqft
Price per Sqft $185
Subdivision South Port St Lucie Unit 6
MLS Listing ID RX-10669334
Sold Date 12/18/20
Style < 4 Floors,Contemporary,Ranch
Bedrooms 3
Full Baths 2
Half Baths 1
Construction Status Resale
HOA Y/N No
Year Built 1999
Annual Tax Amount $4,811
Tax Year 2020
Lot Size 0.520 Acres
Property Description
A beautiful custom built home in the wonderful neighborhood of Sandpiper Bay. On over a half acre lot, this pristine 3 bedroom, 2 1/2 bath, 3 car garage home boasts high ceilings with lots of natural light. Upon entering through the etched glass front doors, there is an welcoming feeling into the living room. The split floor plan is a perfect for families, guests and entertaining. This wonderful home features a fabulous master suite and bath, a formal dining room, a spacious kitchen with granite counter tops, a large family room and plenty of room for storage. Tile floors are throughout the entire house. A large screened in pool/patio enclosure with a cabana bath and outdoor shower provides outdoor Florida living.
Location
State FL
County St. Lucie
Area 7180
Zoning RS-1PS
Rooms
Other Rooms Cabana Bath, Den/Office, Family, Laundry-Inside, Storage
Master Bath Dual Sinks, Mstr Bdrm - Ground, Separate Shower, Separate Tub
Interior
Interior Features Built-in Shelves, Ctdrl/Vault Ceilings, Kitchen Island, Pantry, Split Bedroom, Volume Ceiling, Walk-in Closet
Heating Central
Cooling Central
Flooring Ceramic Tile, Tile
Furnishings Unfurnished
Exterior
Exterior Feature Auto Sprinkler, Cabana, Covered Patio, Outdoor Shower, Screened Patio, Shed
Parking Features 2+ Spaces, Covered, Driveway, Garage - Attached, RV/Boat
Garage Spaces 3.0
Pool Concrete, Heated, Screened
Utilities Available Cable, Public Water, Septic
Amenities Available Park, Sidewalks
Waterfront Description None
Roof Type Concrete Tile
Exposure North
Private Pool Yes
Building
Lot Description 1/2 to < 1 Acre
Story 1.00
Unit Features Corner
Foundation CBS
Construction Status Resale
Schools
Elementary Schools Morningside Elementary School
Middle Schools Southport Middle School
Others
Pets Allowed Yes
HOA Fee Include None
Senior Community No Hopa
Restrictions None
Security Features Motion Detector
Acceptable Financing Cash, Conventional
Horse Property No
Membership Fee Required No
Listing Terms Cash, Conventional
Financing Cash,Conventional
Read Less
Want to know what your home might be worth? Contact us for a FREE valuation!

Our team is ready to help you sell your home for the highest possible price ASAP




