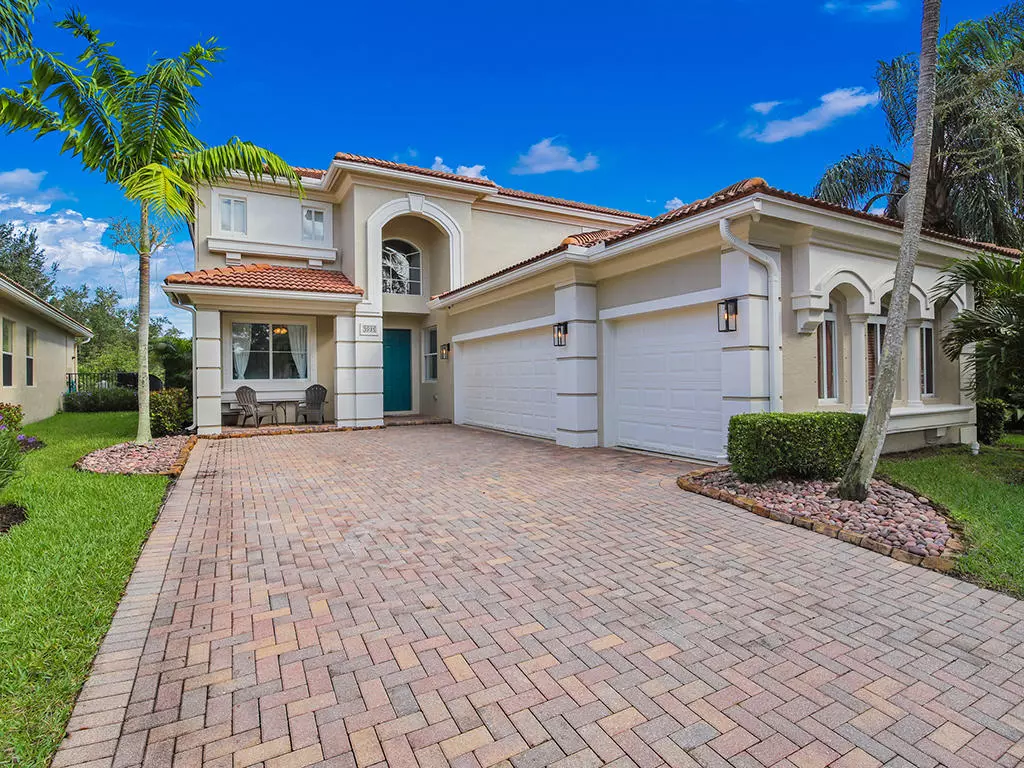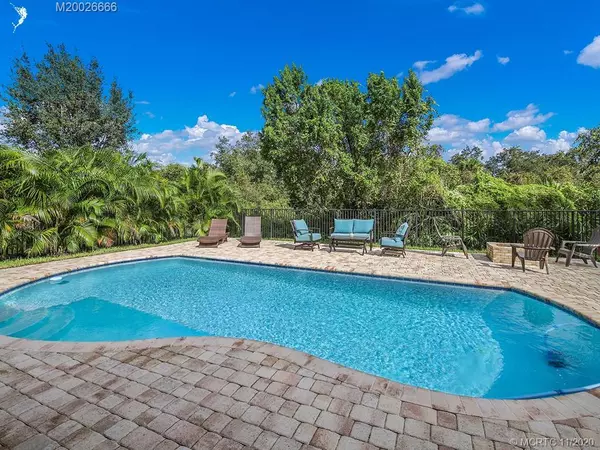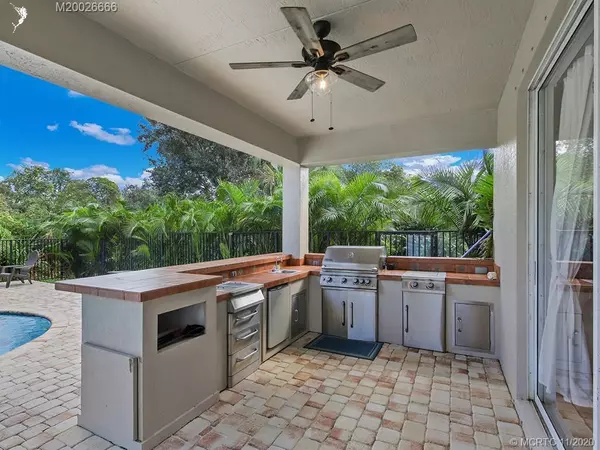Bought with Echo Fine Properties
$530,000
$525,000
1.0%For more information regarding the value of a property, please contact us for a free consultation.
5935 SW Bald Eagle DR Palm City, FL 34990
4 Beds
3 Baths
2,675 SqFt
Key Details
Sold Price $530,000
Property Type Single Family Home
Sub Type Single Family Detached
Listing Status Sold
Purchase Type For Sale
Square Footage 2,675 sqft
Price per Sqft $198
Subdivision Highlands Reserve
MLS Listing ID RX-10672424
Sold Date 12/22/20
Style Mediterranean
Bedrooms 4
Full Baths 3
Construction Status Resale
HOA Fees $345/mo
HOA Y/N Yes
Year Built 2006
Annual Tax Amount $4,990
Tax Year 2020
Lot Size 7,492 Sqft
Property Description
Exceptional value you shouldn't miss! Your 4BR/ 3BA/ 3CG CBS BEAUTY offers a TREMENDOUS owner's suite with a luxurious NEW ensuite featuring white cabinetry, quartz counters, & oversized dual-head frameless shower with Insta-hot water to pamper you! Unbeatable family enjoyment in your captivating backyard retreat with summer kitchen and a NEWLY resurfaced sparkling pool, NEW pool pump, NEW paver patio and NEW fire pit! Cooking is a joy in this chef's kitchen with plentiful wood cabinetry, granite counters, prep island, large pantry and NEW Samsung Refrigerator & D/W. King-size breakfast area offers a bright setting. Easy care tile on the diagonal on the main level plus NEW 2018 A/C. Enjoy peace of mind with home security system and full hurricane protection. HOA includes cable, hi-speed
Location
State FL
County Martin
Area 9 - Palm City
Zoning PUD-R
Rooms
Other Rooms Family, Great, Laundry-Inside
Master Bath Dual Sinks, Mstr Bdrm - Sitting, Mstr Bdrm - Upstairs, Separate Shower
Interior
Interior Features Entry Lvl Lvng Area, Foyer, Kitchen Island, Laundry Tub, Pantry, Upstairs Living Area, Walk-in Closet
Heating Central, Electric
Cooling Ceiling Fan, Central, Electric
Flooring Carpet, Ceramic Tile, Laminate
Furnishings Unfurnished
Exterior
Exterior Feature Auto Sprinkler, Built-in Grill, Covered Patio, Custom Lighting, Fence, Open Patio, Open Porch, Summer Kitchen
Parking Features 2+ Spaces, Driveway, Garage - Attached
Garage Spaces 3.0
Pool Child Gate, Concrete, Equipment Included, Freeform, Inground
Community Features Survey, Gated Community
Utilities Available Cable, Electric, Public Sewer, Public Water, Underground
Amenities Available Bike - Jog, Clubhouse, Community Room, Fitness Center, Fitness Trail, Game Room, Manager on Site, Pickleball, Picnic Area, Playground, Pool, Sidewalks, Street Lights, Tennis
Waterfront Description None
View Preserve
Roof Type Concrete Tile
Present Use Survey
Exposure Southwest
Private Pool Yes
Building
Lot Description < 1/4 Acre, Paved Road, Private Road, Sidewalks
Story 2.00
Foundation Block, CBS
Construction Status Resale
Schools
Elementary Schools Citrus Grove Elementary
Middle Schools Hidden Oaks Middle School
High Schools Martin County High School
Others
Pets Allowed Yes
HOA Fee Include Cable,Common Areas,Lawn Care,Manager,Recrtnal Facility,Reserve Funds,Security
Senior Community No Hopa
Restrictions Other
Security Features Burglar Alarm,Gate - Unmanned,Motion Detector,Security Sys-Owned
Acceptable Financing Cash, Conventional, FHA, VA
Horse Property No
Membership Fee Required No
Listing Terms Cash, Conventional, FHA, VA
Financing Cash,Conventional,FHA,VA
Read Less
Want to know what your home might be worth? Contact us for a FREE valuation!

Our team is ready to help you sell your home for the highest possible price ASAP




