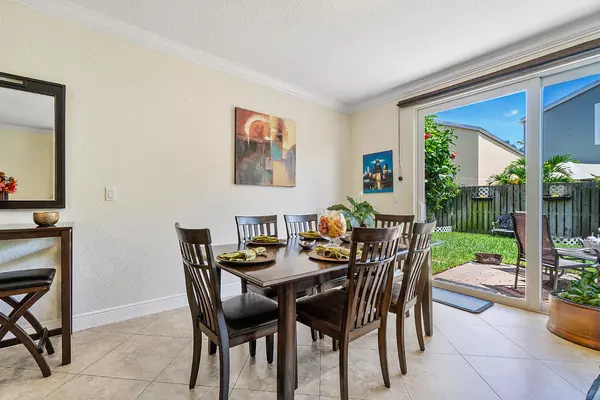Bought with Coldwell Banker/ BR
$325,000
$325,000
For more information regarding the value of a property, please contact us for a free consultation.
3110 Shelby WAY Palm Springs, FL 33461
3 Beds
3 Baths
1,826 SqFt
Key Details
Sold Price $325,000
Property Type Single Family Home
Sub Type Single Family Detached
Listing Status Sold
Purchase Type For Sale
Square Footage 1,826 sqft
Price per Sqft $177
Subdivision Southwind Springs
MLS Listing ID RX-10633421
Sold Date 12/24/20
Bedrooms 3
Full Baths 3
Construction Status Resale
HOA Fees $25/mo
HOA Y/N Yes
Year Built 2013
Annual Tax Amount $3,221
Tax Year 2019
Lot Size 2,794 Sqft
Property Description
GORGEOUS NEWER AND COMPLETELY UPGRADED SINGLE FAMILY HOME IN THE BEST LOCATION! Featuring 3 bedrooms and 3 full bathrooms one downstairs this beauty boasts diamond shape tile on the first floor and engineered wood floors in the second. The entire home comes with FULL IMPACT WINDOWS AND DOORS. Crown molding throughout the entire home and textured painted walls and ceilings. Upscale Fans in every room. Open floor-plan connecting the spacious living area with the dining room and the gorgeous kitchen featuring Granite Countertops, Stainless Steel appliances, dark wood cabinets, and granite backsplash plus an oversized isle with a dark wooden base. Tons of Natural Light coming through impact-rated sliding doors that connect smoothly with the back yard that is fully fenced and nicely maintained.
Location
State FL
County Palm Beach
Area 5490
Zoning RM(cit
Rooms
Other Rooms Garage Converted
Master Bath Dual Sinks, Mstr Bdrm - Upstairs
Interior
Interior Features Ctdrl/Vault Ceilings, Walk-in Closet
Heating Central, Electric
Cooling Central, Electric
Flooring Tile, Wood Floor
Furnishings Furniture Negotiable
Exterior
Parking Features Driveway, Garage - Attached
Garage Spaces 2.0
Utilities Available Electric, Public Sewer, Public Water
Amenities Available Bike - Jog
Waterfront Description None
Exposure North
Private Pool No
Building
Lot Description < 1/4 Acre
Story 2.00
Foundation CBS
Construction Status Resale
Others
Pets Allowed Yes
Senior Community No Hopa
Restrictions Other
Acceptable Financing Cash, Conventional, FHA, VA
Horse Property No
Membership Fee Required No
Listing Terms Cash, Conventional, FHA, VA
Financing Cash,Conventional,FHA,VA
Read Less
Want to know what your home might be worth? Contact us for a FREE valuation!

Our team is ready to help you sell your home for the highest possible price ASAP




