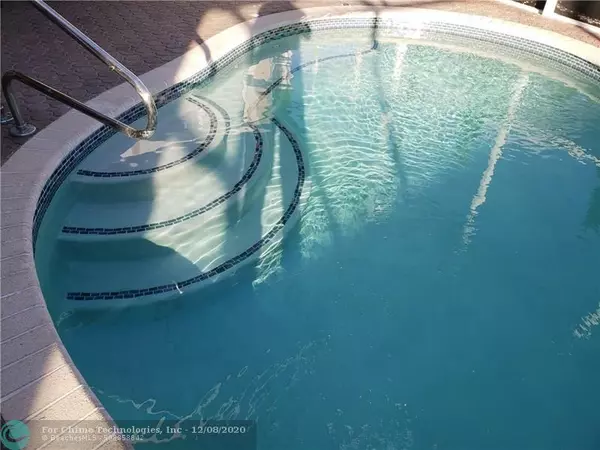$630,000
$630,000
For more information regarding the value of a property, please contact us for a free consultation.
4911 Kensington Cir Coral Springs, FL 33076
5 Beds
3.5 Baths
2,901 SqFt
Key Details
Sold Price $630,000
Property Type Single Family Home
Sub Type Single
Listing Status Sold
Purchase Type For Sale
Square Footage 2,901 sqft
Price per Sqft $217
Subdivision Kensington 146-39 B
MLS Listing ID F10260320
Sold Date 01/29/21
Style Pool Only
Bedrooms 5
Full Baths 3
Half Baths 1
Construction Status Resale
HOA Fees $25
HOA Y/N Yes
Year Built 1999
Annual Tax Amount $7,702
Tax Year 2019
Lot Size 0.262 Acres
Property Description
BEAUTIFULLY UPDATED ONE STORY HOME IN DESIRABLE KENSINGTON GLEN. 3 CAR GARAGE, CIRCULAR DRIVEWAY, AND A GRAND PORTICO OVER YOUR DOUBLE DOOR ENTRY. ALL NEW IMPACT WINDOWS AND GLASS DOORS IN 2019. THIS HOME HAS A TRIPLE SPLIT PLAN WITH 5 TRUE BEDROOMS, EACH WITH ITS OWN WALK IN CLOSET. THE SWIMMING POOL, WITH A WATER FALL, WAS FRESHLY RESURFACED AND NEWLY TILED, AND NEW POOL SCREENING INSTALLED IN 2019. THERE IS A CABANA BATH OFF THE POOL AREA, AND A GUEST HALF BATH OFF THE FOYER. THE A/C'S WERE REPLACED IN 2016, AND THE JACK AND JILL BATH WAS UPDATED IN 2019. THE SLEEK MODERN WHITE KITCHEN HAS QUARTZ COUNTER TOPS, STAINLESS STEEL APPLIANCES, A BREAKFAST BAR, AND DOUBLE OVENS. THERE IS A PULL DOWN STAIRCASE UP TO A PLYWOOD FLOORED ATTIC OVER THE GARAGE FOR EXTRA STORAGE SPACE.
Location
State FL
County Broward County
Community Kensington Glen
Area North Broward 441 To Everglades (3611-3642)
Zoning RS-4
Rooms
Bedroom Description At Least 1 Bedroom Ground Level,Entry Level,Master Bedroom Ground Level,Sitting Area - Master Bedroom
Other Rooms Attic, Family Room, Utility Room/Laundry
Dining Room Formal Dining, Kitchen Dining
Interior
Interior Features First Floor Entry, Exclusions, Foyer Entry, Laundry Tub, Pull Down Stairs, 3 Bedroom Split, Walk-In Closets
Heating Central Heat, Electric Heat
Cooling Central Cooling, Electric Cooling
Flooring Tile Floors
Equipment Automatic Garage Door Opener, Dishwasher, Disposal, Electric Range, Electric Water Heater, Microwave, Refrigerator, Self Cleaning Oven, Smoke Detector, Wall Oven, Washer/Dryer Hook-Up
Exterior
Exterior Feature Exterior Lighting
Parking Features Attached
Garage Spaces 3.0
Pool Below Ground Pool
Water Access N
View Pool Area View
Roof Type Curved/S-Tile Roof
Private Pool No
Building
Lot Description 1/4 To Less Than 1/2 Acre Lot
Foundation Concrete Block Construction
Sewer Municipal Sewer
Water Municipal Water
Construction Status Resale
Others
Pets Allowed Yes
HOA Fee Include 310
Senior Community No HOPA
Restrictions Assoc Approval Required,Ok To Lease,Other Restrictions
Acceptable Financing Cash, Conventional, FHA, VA
Membership Fee Required No
Listing Terms Cash, Conventional, FHA, VA
Special Listing Condition As Is
Pets Allowed No Aggressive Breeds
Read Less
Want to know what your home might be worth? Contact us for a FREE valuation!

Our team is ready to help you sell your home for the highest possible price ASAP

Bought with Divito Real Estate Group




