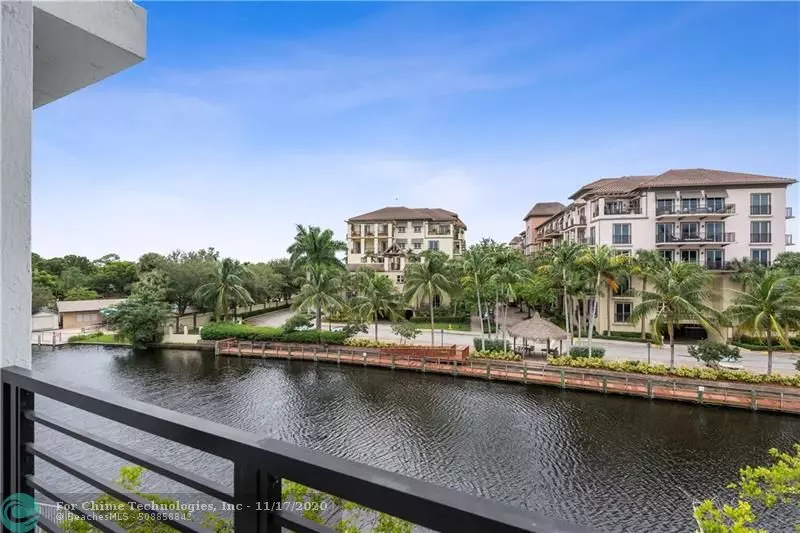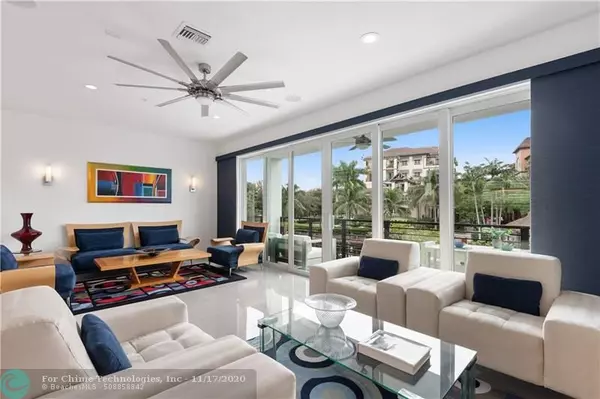$665,000
$675,000
1.5%For more information regarding the value of a property, please contact us for a free consultation.
2900 NE 12th Ter #16 Oakland Park, FL 33334
3 Beds
3 Baths
2,152 SqFt
Key Details
Sold Price $665,000
Property Type Townhouse
Sub Type Townhouse
Listing Status Sold
Purchase Type For Sale
Square Footage 2,152 sqft
Price per Sqft $309
Subdivision Pointe @ Middle River
MLS Listing ID F10251695
Sold Date 02/01/21
Style Townhouse Fee Simple
Bedrooms 3
Full Baths 2
Half Baths 2
Construction Status Resale
HOA Fees $600/mo
HOA Y/N Yes
Year Built 2017
Annual Tax Amount $7,763
Tax Year 2019
Property Description
When only the very best will do! Current owner was one of the first in line to select this prime end unit during pre-construction w/ bright south exposure, serene riverfront view and 5 add'l side windows! This magazine quality residence has been lavished with over $80,000 in quality designer upgrades at every turn. Amazing chefs eat-in kitchen w/ stylish quartz counters, SS GE appliances, gas cooktop & double oven. High-gloss Porcelain floors in 2nd floor "great" room complete w/ 23' waterfront terrace, & 18' impact sliders, contemporary SS stairway & custom window treatments. Large 1st floor family/media room w/ an additional 23' private waterfront patio. This exclusive, secluded gated riverfront community is just seconds from Wilton Dr. & Oakland Park culinary arts district.
Location
State FL
County Broward County
Community Pointe @ Middle Rive
Area Ft Ldale Ne (3240-3270;3350-3380;3440-3450;3700)
Building/Complex Name Pointe @ Middle River
Rooms
Bedroom Description Master Bedroom Upstairs
Other Rooms Den/Library/Office, Family Room, Media Room, Utility Room/Laundry
Dining Room Eat-In Kitchen, Kitchen Dining, Snack Bar/Counter
Interior
Interior Features First Floor Entry, Walk-In Closets
Heating Central Heat, Electric Heat
Cooling Ceiling Fans, Central Cooling, Electric Cooling
Flooring Carpeted Floors, Tile Floors
Equipment Automatic Garage Door Opener, Dishwasher, Disposal, Dryer
Exterior
Exterior Feature Open Balcony, Open Porch
Parking Features Attached
Garage Spaces 2.0
Community Features Gated Community
Amenities Available Clubhouse-Clubroom, Fitness Center, Exterior Lighting, Heated Pool, Spa/Hot Tub
Waterfront Description Fixed Bridge(S),River Front,Seawall
Water Access Y
Water Access Desc Other
Private Pool No
Building
Unit Features River,Water View
Foundation Cbs Construction
Unit Floor 1
Construction Status Resale
Schools
Elementary Schools Wilton Manors
Middle Schools Sunrise
High Schools Fort Lauderdale
Others
Pets Allowed Yes
HOA Fee Include 600
Senior Community No HOPA
Restrictions Okay To Lease 1st Year
Security Features Complex Fenced,Card Entry,Phone Entry
Acceptable Financing Cash, Conventional
Membership Fee Required No
Listing Terms Cash, Conventional
Special Listing Condition Survey Available
Pets Allowed No Aggressive Breeds
Read Less
Want to know what your home might be worth? Contact us for a FREE valuation!

Our team is ready to help you sell your home for the highest possible price ASAP

Bought with Better Homes & Gdns RE Fla 1st




