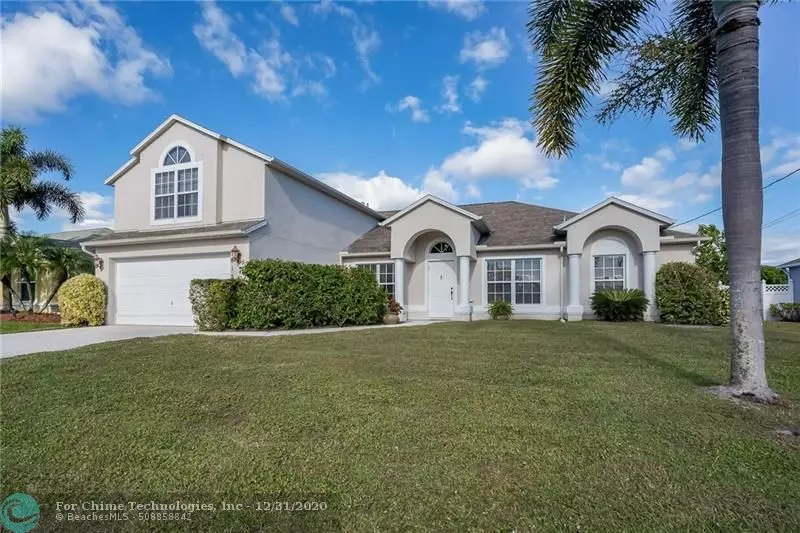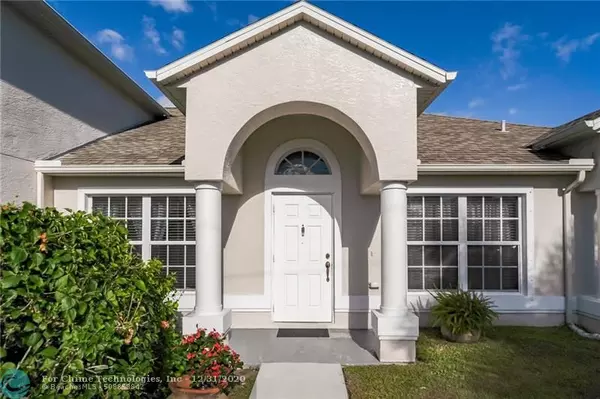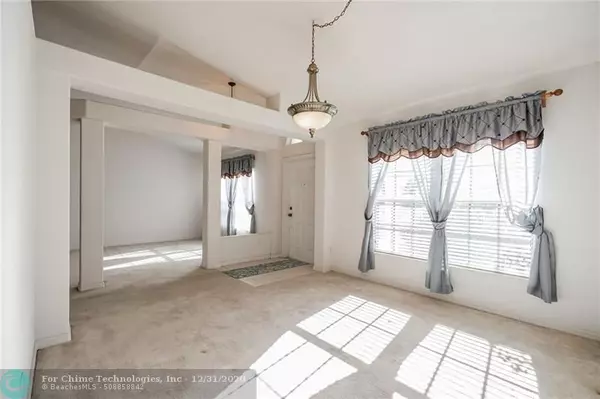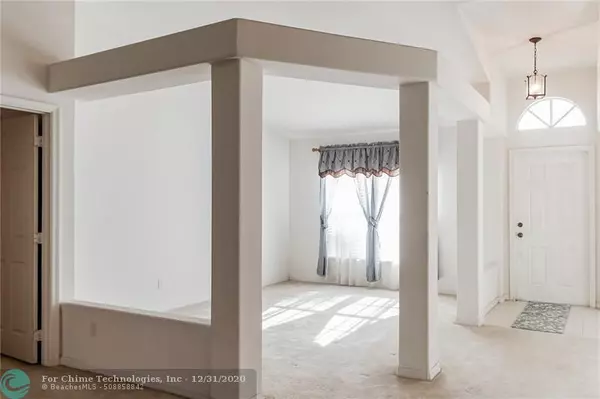$330,000
$339,000
2.7%For more information regarding the value of a property, please contact us for a free consultation.
5813 NW Beckham Ct Port Saint Lucie, FL 34986
5 Beds
3 Baths
2,722 SqFt
Key Details
Sold Price $330,000
Property Type Single Family Home
Sub Type Single
Listing Status Sold
Purchase Type For Sale
Square Footage 2,722 sqft
Price per Sqft $121
Subdivision Port St Lucie Sec 46 Rep
MLS Listing ID F10264409
Sold Date 02/05/21
Style No Pool/No Water
Bedrooms 5
Full Baths 3
Construction Status Resale
HOA Y/N No
Year Built 2005
Annual Tax Amount $6,615
Tax Year 2019
Lot Size 10,032 Sqft
Property Description
Large and lovely five bedroom home has two main suites...one up and one down! Four bedrooms are on the main floor and additional bedroom upstairs with private bath. The second story bedroom can be utilized as a bonus room or home office with privacy! This home includes both formal living and dining rooms or 'flex space'. Covered screened-in patio, vaulted ceilings, split floor plan, walk in closets, solid surface countertops are a plus! Enjoy the nice size backyard with flourishing trees! Lush and serene surroundings yet conveniently located to shopping, restaurants, Cleveland Clinic Traditions Hospital, PGA Village, MiLB stadium, beaches galore, I-95 and FL Turnpike!
https://homejab.com/property/view/5813-nw-beckham-ct-port-st-lucie-fl-34986-usa
Location
State FL
County St. Lucie County
Area St Lucie County 7130; 7140; 7370
Zoning RS-2 PSL
Rooms
Bedroom Description 2 Master Suites,Master Bedroom Ground Level,Master Bedroom Upstairs
Other Rooms Family Room, Utility Room/Laundry
Dining Room Family/Dining Combination, Formal Dining, Snack Bar/Counter
Interior
Interior Features First Floor Entry, Vaulted Ceilings, Walk-In Closets
Heating Electric Heat
Cooling Electric Cooling
Flooring Carpeted Floors, Tile Floors
Equipment Dishwasher, Dryer, Electric Range, Microwave, Refrigerator, Washer
Exterior
Exterior Feature Screened Porch, Storm/Security Shutters
Parking Features Attached
Garage Spaces 2.0
Water Access N
View Garden View, Other View
Roof Type Comp Shingle Roof
Private Pool No
Building
Lot Description Less Than 1/4 Acre Lot
Foundation Concrete Block Construction
Sewer Municipal Sewer
Water Municipal Water
Construction Status Resale
Others
Pets Allowed No
Senior Community No HOPA
Restrictions No Restrictions
Acceptable Financing Cash, Conventional, FHA, VA
Membership Fee Required No
Listing Terms Cash, Conventional, FHA, VA
Special Listing Condition As Is
Read Less
Want to know what your home might be worth? Contact us for a FREE valuation!

Our team is ready to help you sell your home for the highest possible price ASAP

Bought with Partnership Realty Inc.




