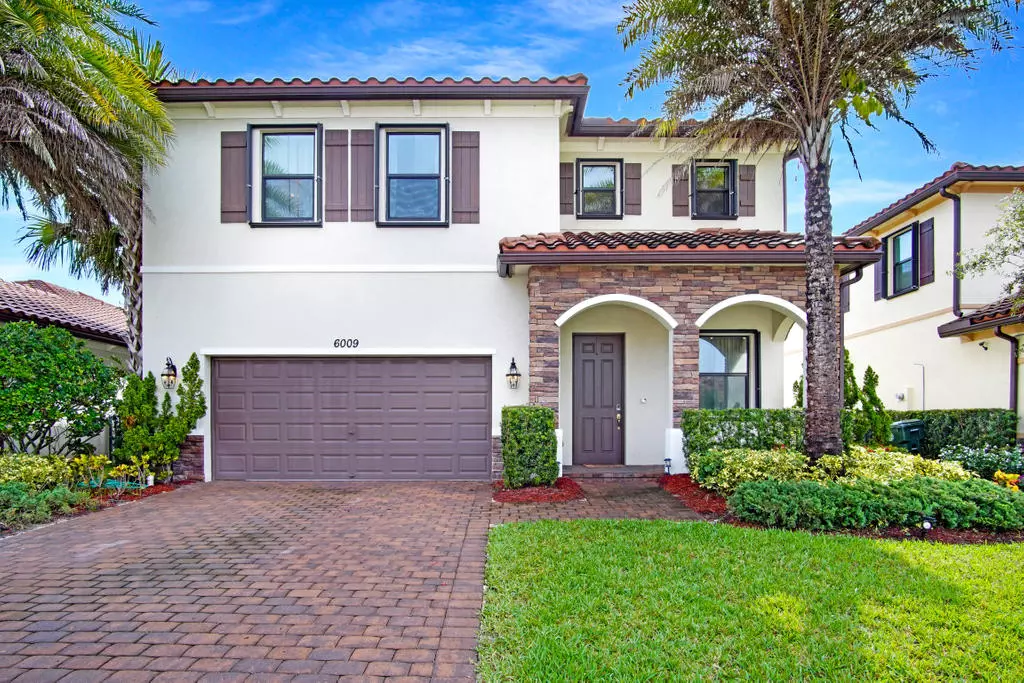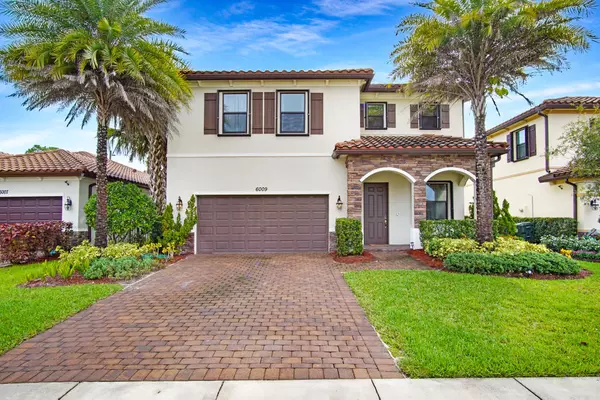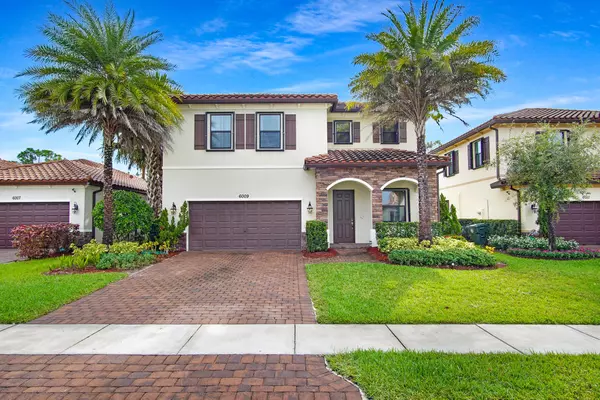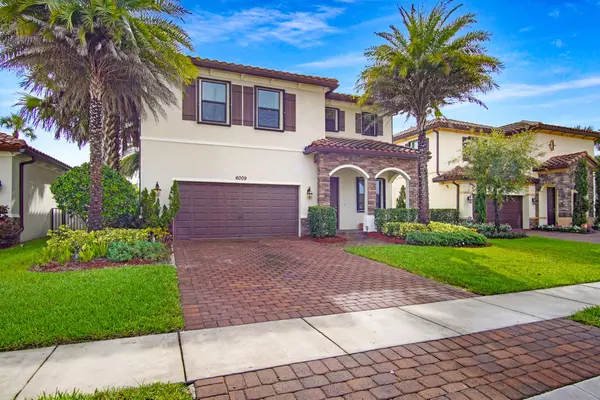Bought with Farley Coastal Real Estate
$402,000
$402,000
For more information regarding the value of a property, please contact us for a free consultation.
6009 Sandhill Crane DR Greenacres, FL 33415
4 Beds
2.1 Baths
2,327 SqFt
Key Details
Sold Price $402,000
Property Type Single Family Home
Sub Type Single Family Detached
Listing Status Sold
Purchase Type For Sale
Square Footage 2,327 sqft
Price per Sqft $172
Subdivision Reserve At Summit
MLS Listing ID RX-10661519
Sold Date 02/05/21
Style < 4 Floors,Multi-Level
Bedrooms 4
Full Baths 2
Half Baths 1
Construction Status Resale
HOA Fees $175/mo
HOA Y/N Yes
Year Built 2016
Annual Tax Amount $6,196
Tax Year 2020
Lot Size 5,001 Sqft
Property Description
WOW! This gorgeous 2018 Lennar home shows like a model! Beautiful 4 bedrooms, 2.5 bathrooms, 2 car garage features so many upgrades and smart features! Greeted with volume ceilings and gorgeous light fixtures, you will love your entrance into the living room featuring a floor to ceiling stone wall design. Enjoy your open floor plan, a kitchen overlooking the family room with its large kitchen island, stainless steel appliances, and granite countertops. Equipped with complete accordion shutters, full house surround sound system, fenced-in backyard, and more. Many beautiful details throughout the home that you must see to appreciate! Low HOA includes clubhouse with large covered area for gatherings, large pool, children's playground, and well equipped exercise room in the desirable neighborh
Location
State FL
County Palm Beach
Area 5510
Zoning RL-3(c
Rooms
Other Rooms Family, Laundry-Inside, Laundry-Util/Closet
Master Bath Mstr Bdrm - Upstairs, Separate Shower, Separate Tub
Interior
Interior Features Kitchen Island, Pantry, Roman Tub, Split Bedroom, Volume Ceiling, Walk-in Closet
Heating Central
Cooling Ceiling Fan, Central, Other
Flooring Carpet, Ceramic Tile
Furnishings Furniture Negotiable,Unfurnished
Exterior
Exterior Feature Fence, Open Porch, Room for Pool, Shutters
Parking Features 2+ Spaces, Driveway, Garage - Attached, Street
Garage Spaces 2.0
Utilities Available Cable, Electric, Public Sewer, Public Water
Amenities Available Clubhouse, Fitness Center, Playground, Pool, Sidewalks, Street Lights
Waterfront Description None
Roof Type Concrete Tile
Exposure West
Private Pool No
Building
Lot Description < 1/4 Acre
Story 2.00
Foundation CBS
Construction Status Resale
Others
Pets Allowed Yes
HOA Fee Include Common Areas,Lawn Care,Pool Service
Senior Community No Hopa
Restrictions Buyer Approval,Commercial Vehicles Prohibited,Interview Required,Lease OK w/Restrict,No RV,No Truck
Security Features TV Camera
Acceptable Financing Cash, Conventional, FHA, VA
Horse Property No
Membership Fee Required No
Listing Terms Cash, Conventional, FHA, VA
Financing Cash,Conventional,FHA,VA
Read Less
Want to know what your home might be worth? Contact us for a FREE valuation!

Our team is ready to help you sell your home for the highest possible price ASAP




