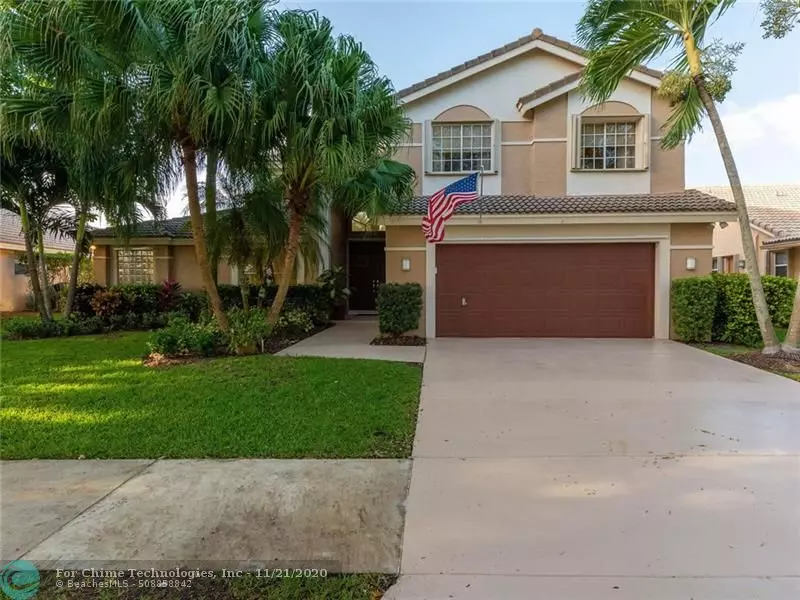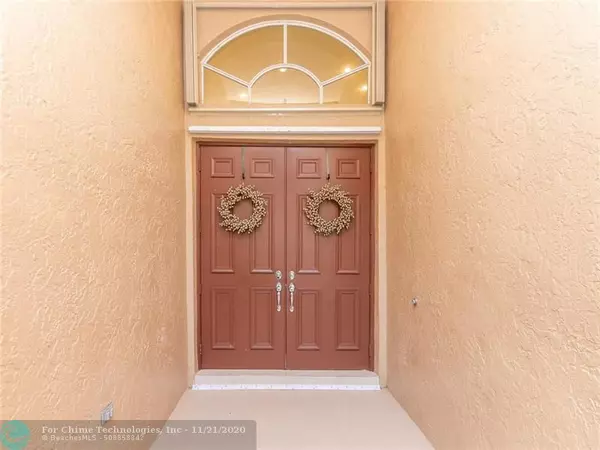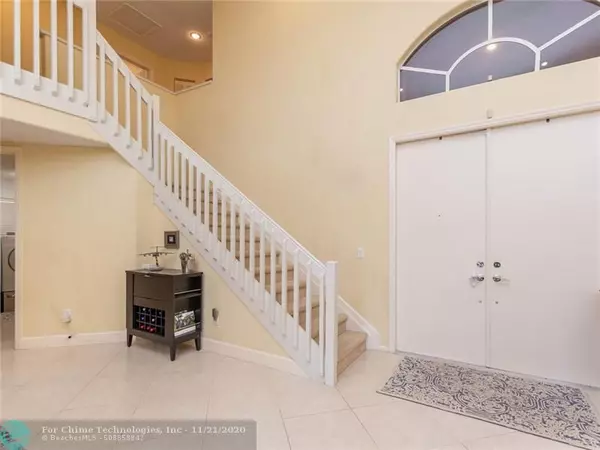$655,000
$680,000
3.7%For more information regarding the value of a property, please contact us for a free consultation.
971 S Lakewood Ct Weston, FL 33326
5 Beds
2.5 Baths
3,168 SqFt
Key Details
Sold Price $655,000
Property Type Single Family Home
Sub Type Single
Listing Status Sold
Purchase Type For Sale
Square Footage 3,168 sqft
Price per Sqft $206
Subdivision Sunset Springs
MLS Listing ID F10259169
Sold Date 02/10/21
Style WF/Pool/No Ocean Access
Bedrooms 5
Full Baths 2
Half Baths 1
Construction Status Resale
HOA Fees $176/qua
HOA Y/N Yes
Year Built 1991
Annual Tax Amount $8,701
Tax Year 2019
Lot Size 10,397 Sqft
Property Description
'BEAUTIFUL SUNSET SPRINGS TWO STORY LAKEFRONT/POOL HOME SITUATED ON CUL DE SAC FEATURING VOLUME CEILINGS ALLOWING LOTS OF NATURAL LIGHT, 20X20 PORCELAIN FLOORING ON DIAGONAL, GRANITE AND STAINLESS KITCHEN LESS THAN 2 YRS WITH DESIGNER BACKSPLASH AND AN ABUNDANCE OF CABINETRY. KITCHEN/FAMILY ROOM AREA WITH BAY WINDOW ,FENCED AND OPEN PATIO AREA POOL/SPA ACCORDIAN SHUTTERS PROTECTION UPPER AND PANELS LOWER, LOTS OF STORAGE CABINETRY IN GARAGE, UPGRADED WASHER AND DRYER, TROPICAL DESIGNED LANDSCAPE, REMOTE CONTROL SHADES, WATER HEATER 4YRS, 2 AIRCONDITIONERS, ROOF 11YRS, AIRCOND SERVICED 10YRS, EXCESS CUSTOM LIGHTING THRU OUT, GARAGE EQUIPPED WITH BUILT IN STORAGE, WALK TO INDIAN TRACE ELEMENTARY SCHOOL AND PARKS. ENJOY THE SHOWING AND CERTAIN YOUR BUYERS WILL ENJOY THE NEIGHBORHOOD.
Location
State FL
County Broward County
Community Sunset Springs
Area Weston (3890)
Zoning R-2
Rooms
Bedroom Description At Least 1 Bedroom Ground Level,Master Bedroom Ground Level
Other Rooms Other, Utility Room/Laundry
Dining Room Eat-In Kitchen, Family/Dining Combination, Formal Dining
Interior
Interior Features Second Floor Entry, Closet Cabinetry
Heating Central Heat, Electric Heat
Cooling Ceiling Fans, Central Cooling, Paddle Fans
Flooring Carpeted Floors, Other Floors
Equipment Automatic Garage Door Opener, Dishwasher, Disposal, Dryer, Electric Range, Microwave, Refrigerator, Self Cleaning Oven, Smoke Detector, Washer
Exterior
Exterior Feature Fence, Fruit Trees
Garage Spaces 2.0
Pool Below Ground Pool
Community Features Gated Community
Waterfront Description Canal Width 1-80 Feet
Water Access Y
Water Access Desc Other
View Lake
Roof Type Barrel Roof
Private Pool No
Building
Lot Description Less Than 1/4 Acre Lot
Foundation Brick Exterior Construction, Cbs Construction
Sewer Municipal Sewer
Water Municipal Water
Construction Status Resale
Schools
Elementary Schools Indian Trace
Middle Schools Tequesta Trace
High Schools Cypress Bay
Others
Pets Allowed Yes
HOA Fee Include 530
Senior Community No HOPA
Restrictions Ok To Lease
Acceptable Financing Cash, Conventional, VA
Membership Fee Required No
Listing Terms Cash, Conventional, VA
Special Listing Condition As Is
Pets Allowed No Restrictions
Read Less
Want to know what your home might be worth? Contact us for a FREE valuation!

Our team is ready to help you sell your home for the highest possible price ASAP

Bought with Keller Williams Legacy




