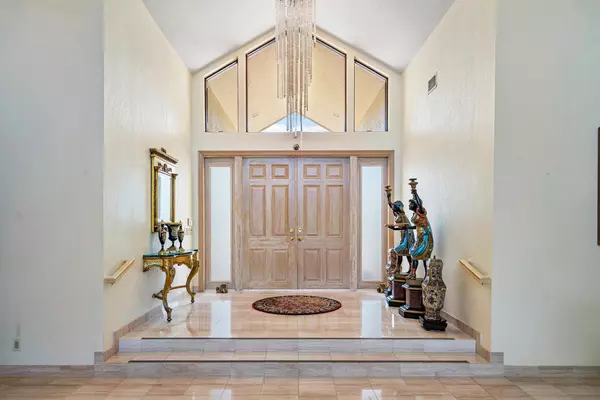Bought with Century 21 Tenace Realty Inc
$1,000,000
$1,149,999
13.0%For more information regarding the value of a property, please contact us for a free consultation.
4870 Regency CT Boca Raton, FL 33434
5 Beds
4 Baths
4,606 SqFt
Key Details
Sold Price $1,000,000
Property Type Single Family Home
Sub Type Single Family Detached
Listing Status Sold
Purchase Type For Sale
Square Footage 4,606 sqft
Price per Sqft $217
Subdivision Woodfield Hunt Club Ii
MLS Listing ID RX-10678008
Sold Date 03/10/21
Style < 4 Floors,Contemporary
Bedrooms 5
Full Baths 4
Construction Status Resale
HOA Fees $543/mo
HOA Y/N Yes
Year Built 1986
Annual Tax Amount $13,984
Tax Year 2020
Lot Size 0.341 Acres
Property Description
As soon as one comes into the front entrance, you are met with amazingly high volumous ceilings that will be seen throughout this charming home. The second thing you won't help but notice are the stunning lake views across the home! The Master Bedroom windows and cabana master bath have newer impact windows and doors. The majority of the home has roll down shutters, with panels for windows and accordion protection. Granite kitchen and bar has wonderful views whether your cooking or socializing with friends. This beautiful home has 5 bedrooms/4 full baths/3 car garage. One bedroom is currently made to a den, but can be easily converted back to a bedroom with your own unique touches. WHC has 24/7 security, many community amenities, excellent location with A plus schools.
Location
State FL
County Palm Beach
Community Woodfield Hunt Club
Area 4660
Zoning R1D(ci
Rooms
Other Rooms Attic, Cabana Bath, Den/Office, Family, Laundry-Inside, Sauna, Storage
Master Bath Dual Sinks, Spa Tub & Shower
Interior
Interior Features Bar, Built-in Shelves, Ctdrl/Vault Ceilings, Fireplace(s), French Door, Kitchen Island, Pull Down Stairs, Sky Light(s), Split Bedroom
Heating Central, Electric
Cooling Central, Electric
Flooring Ceramic Tile, Laminate, Marble
Furnishings Unfurnished
Exterior
Exterior Feature Auto Sprinkler, Covered Patio, Fruit Tree(s), Screened Patio, Shutters, Zoned Sprinkler
Parking Features 2+ Spaces, Driveway, Garage - Attached
Garage Spaces 3.0
Pool Inground
Community Features Sold As-Is, Gated Community
Utilities Available Cable, Electric, Public Sewer, Public Water
Amenities Available Basketball, Bike - Jog, Clubhouse, Fitness Center, Playground, Sidewalks, Street Lights, Tennis
Waterfront Description Lake
View Garden, Lake, Pool
Roof Type Concrete Tile
Present Use Sold As-Is
Exposure Northwest
Private Pool Yes
Building
Lot Description 1/4 to 1/2 Acre
Story 1.00
Foundation CBS
Construction Status Resale
Schools
Elementary Schools Calusa Elementary School
Middle Schools Omni Middle School
High Schools Spanish River Community High School
Others
Pets Allowed Yes
HOA Fee Include Cable,Common Areas,Management Fees,Recrtnal Facility,Reserve Funds,Security
Senior Community No Hopa
Restrictions Buyer Approval,Commercial Vehicles Prohibited,Lease OK w/Restrict,No Lease 1st Year,No RV,Tenant Approval
Security Features Gate - Manned,Security Patrol
Acceptable Financing Cash, Conventional
Horse Property No
Membership Fee Required No
Listing Terms Cash, Conventional
Financing Cash,Conventional
Pets Allowed No Aggressive Breeds
Read Less
Want to know what your home might be worth? Contact us for a FREE valuation!

Our team is ready to help you sell your home for the highest possible price ASAP




