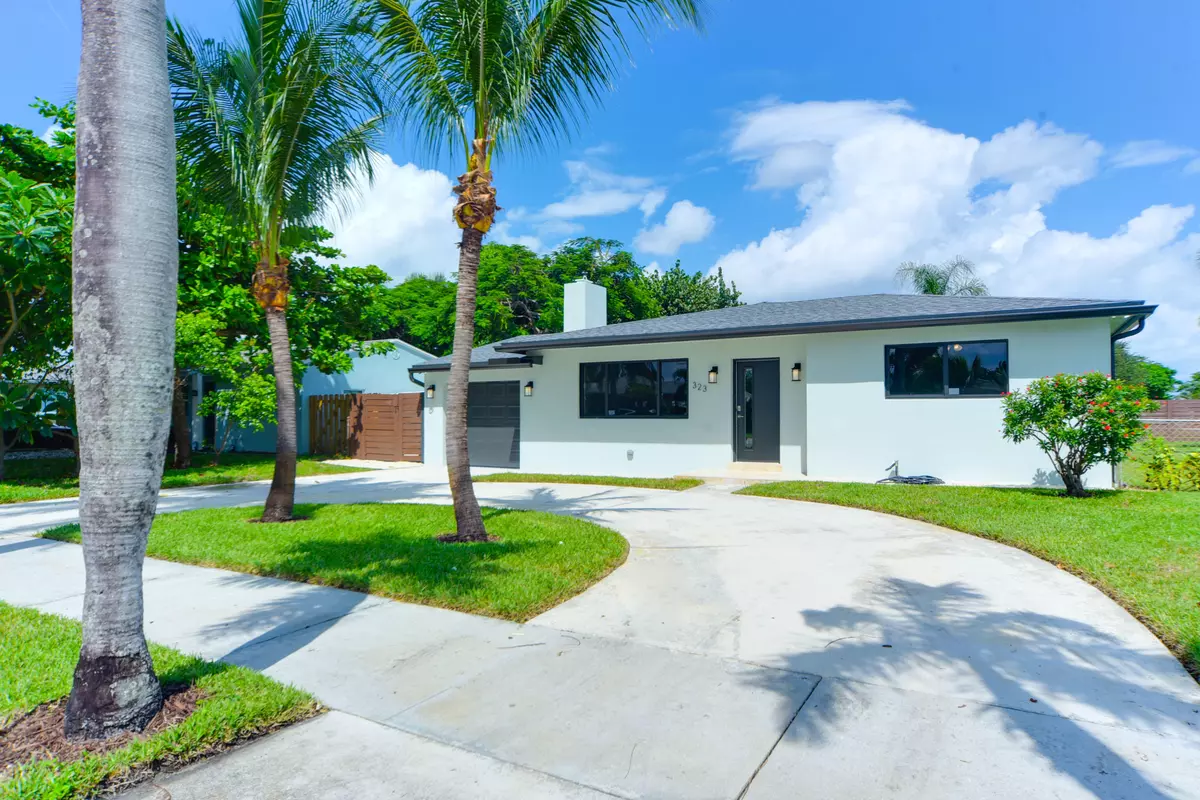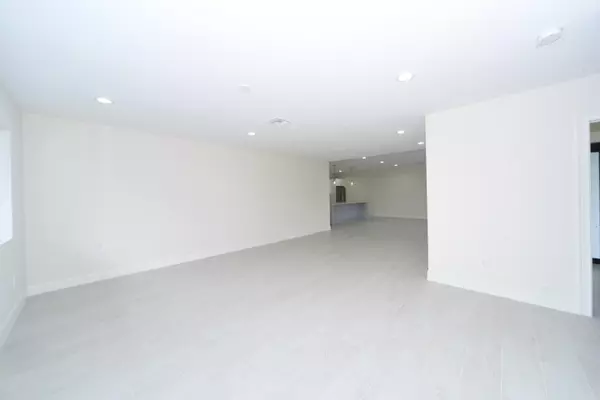Bought with Premier Estate Properties, Inc
$610,000
$625,000
2.4%For more information regarding the value of a property, please contact us for a free consultation.
323 Leigh RD West Palm Beach, FL 33405
3 Beds
2 Baths
1,831 SqFt
Key Details
Sold Price $610,000
Property Type Single Family Home
Sub Type Single Family Detached
Listing Status Sold
Purchase Type For Sale
Square Footage 1,831 sqft
Price per Sqft $333
Subdivision Homewood 4Th Add
MLS Listing ID RX-10658924
Sold Date 03/19/21
Style A-Frame,Stilt
Bedrooms 3
Full Baths 2
Construction Status Resale
HOA Y/N No
Year Built 2020
Annual Tax Amount $5,001
Tax Year 2020
Lot Size 9,278 Sqft
Property Description
Owners took the old Ross Homes home down to a few concrete walls. Added 1,000 SqFt of living space and 450 SqFt of covered outdoor back patio. Walk through the front door and your attention will be taken by the beautiful porcelain tile floors as you are sucked into the beautiful open concept of this home centered around an amazing solid wood kitchen with soft close cabinets Quartz countertops and new Stainless Steel Samsung appliances. The master suite will leave you breathless with its beautiful master bathroom and large walk in closet. The guest bathroom has an impact glass door that leads out to the back yard for a future cabana bath. Indoor laundry room. Rest easy knowing you are basically buying a brand new home. Everything is New in this home. Everything! New
Location
State FL
County Palm Beach
Area 5440
Zoning SF7(ci
Rooms
Other Rooms Attic, Cabana Bath, Family, Florida, Laundry-Inside
Master Bath Dual Sinks, Mstr Bdrm - Ground, Mstr Bdrm - Sitting, Separate Shower
Interior
Interior Features Custom Mirror, Entry Lvl Lvng Area, French Door, Kitchen Island, Pantry, Walk-in Closet
Heating Central, Electric
Cooling Attic Fan, Ceiling Fan, Central
Flooring Tile
Furnishings Unfurnished
Exterior
Exterior Feature Auto Sprinkler, Covered Patio, Custom Lighting, Fence, Open Patio, Open Porch, Room for Pool, Well Sprinkler, Zoned Sprinkler
Parking Features Drive - Circular, Driveway, Garage - Attached
Garage Spaces 1.0
Utilities Available None
Amenities Available None
Waterfront Description None
View Other
Roof Type Comp Shingle
Exposure South
Private Pool No
Building
Lot Description < 1/4 Acre, Paved Road, Public Road, Sidewalks
Story 1.00
Unit Features Corner
Foundation Block, CBS, Concrete
Construction Status Resale
Schools
Elementary Schools South Olive Elementary School
Middle Schools Conniston Middle School
High Schools Forest Hill Community High School
Others
Pets Allowed Yes
Senior Community No Hopa
Restrictions None
Security Features None
Acceptable Financing Cash, Conventional, FHA
Horse Property No
Membership Fee Required No
Listing Terms Cash, Conventional, FHA
Financing Cash,Conventional,FHA
Read Less
Want to know what your home might be worth? Contact us for a FREE valuation!

Our team is ready to help you sell your home for the highest possible price ASAP




