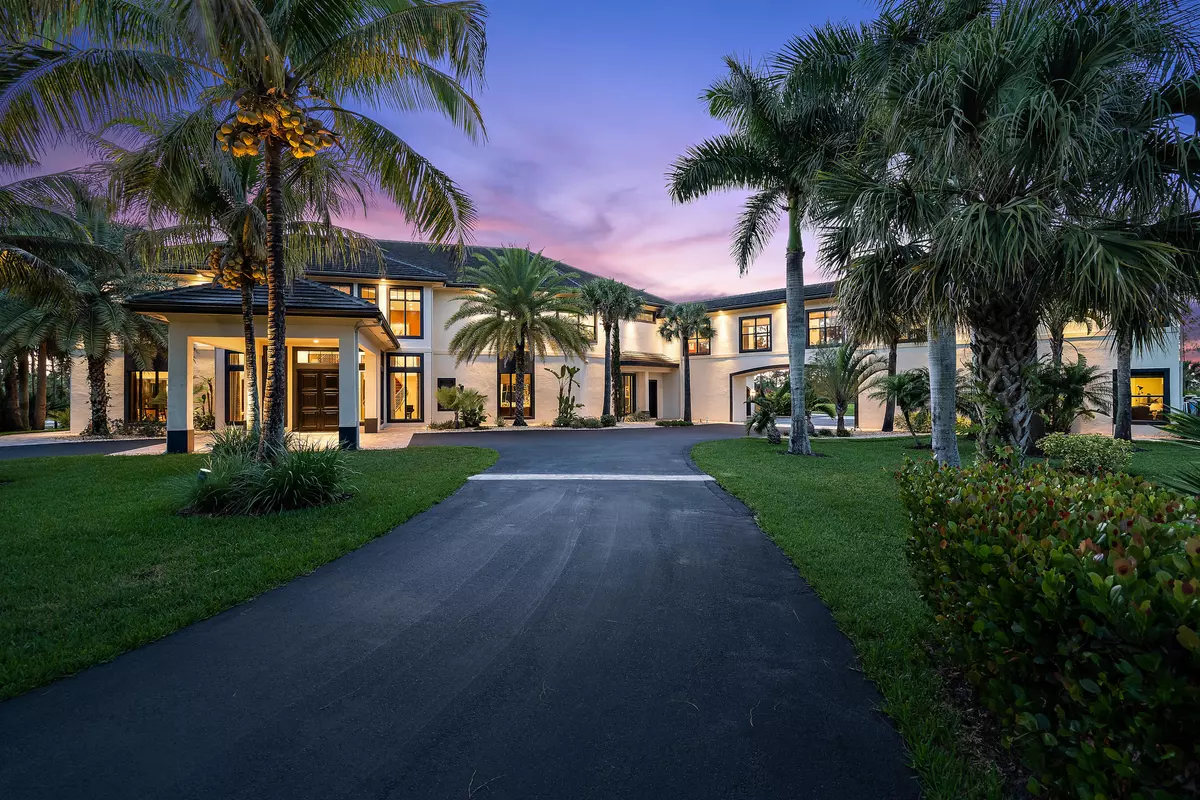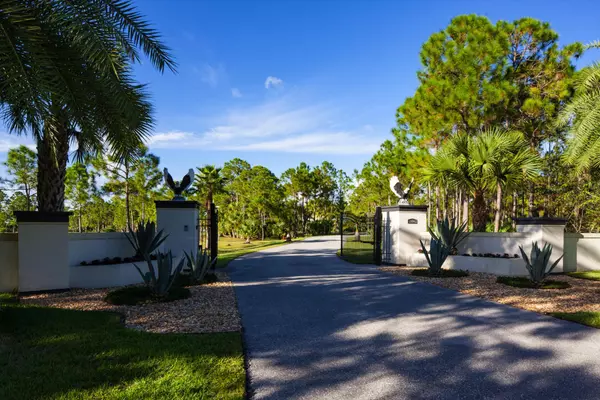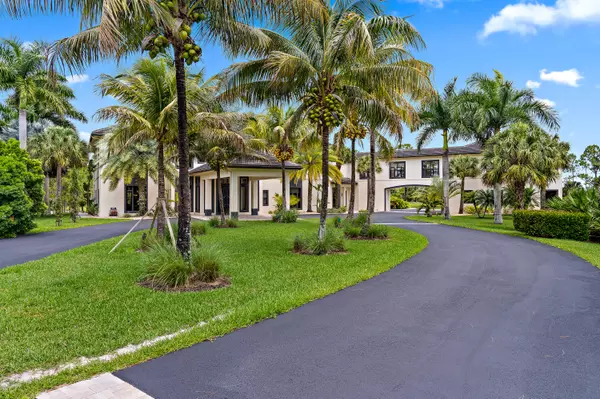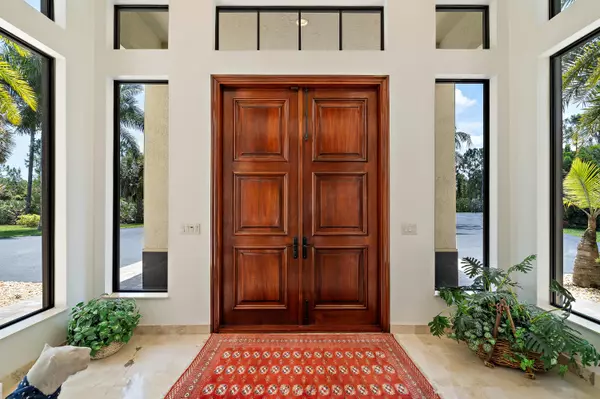Bought with Linda A. Gary Real Estate
$3,725,000
$3,800,000
2.0%For more information regarding the value of a property, please contact us for a free consultation.
2494 SE Ranch Acres CIR Jupiter, FL 33478
6 Beds
8.1 Baths
12,327 SqFt
Key Details
Sold Price $3,725,000
Property Type Single Family Home
Sub Type Single Family Detached
Listing Status Sold
Purchase Type For Sale
Square Footage 12,327 sqft
Price per Sqft $302
Subdivision Ranch Colony - Ranch Acres
MLS Listing ID RX-10535419
Sold Date 03/17/21
Style < 4 Floors,Contemporary
Bedrooms 6
Full Baths 8
Half Baths 1
Construction Status Resale
HOA Fees $293/mo
HOA Y/N Yes
Year Built 2007
Annual Tax Amount $31,858
Tax Year 2018
Lot Size 7.610 Acres
Property Description
This beautiful custom estate(completely furnished) on 7.6 wooded acres in Ranch Colony, Jupiter, offers the quality, privacy and security, like no other home.Quality: The 2-story custom home has 12,347 SF of living space with a total of 6 bedrooms and 81/2 baths, including the 3,649 SF guest house. The first thing you'll notice as you enter the home, is the high quality solid oak 9ft double doors. Just as impressive are the polished marble floors throughout the living areas on the 1st floor. The living room, family room, gourmet kitchen, dining room and office/library all have beautiful views of the outdoor pool and natural areas. A grand double staircase made from Brazilian redwood leads to the 2nd floor and serves as the main focal point....Cont
Location
State FL
County Martin
Community Ranch Colony - Ranch Acres
Area 5040
Zoning RESIDENTIAL
Rooms
Other Rooms Den/Office, Family, Laundry-Util/Closet, Maid/In-Law, Media, Pool Bath, Storage, Workshop
Master Bath Bidet, Dual Sinks, Mstr Bdrm - Sitting, Mstr Bdrm - Upstairs, Separate Shower, Separate Tub, Whirlpool Spa
Interior
Interior Features Bar, Built-in Shelves, Closet Cabinets, Entry Lvl Lvng Area, Fireplace(s), Foyer, Kitchen Island, Laundry Tub, Pantry, Roman Tub, Split Bedroom, Upstairs Living Area, Volume Ceiling, Walk-in Closet, Wet Bar
Heating Central, Electric
Cooling Ceiling Fan, Electric, Zoned
Flooring Marble, Wood Floor
Furnishings Furnished
Exterior
Exterior Feature Built-in Grill, Covered Balcony, Covered Patio, Custom Lighting, Deck, Extra Building, Open Balcony, Open Patio, Outdoor Shower, Screened Patio, Summer Kitchen, Well Sprinkler, Zoned Sprinkler
Garage Spaces 4.5
Pool Autoclean, Concrete, Equipment Included, Heated, Spa
Community Features Gated Community
Utilities Available Electric, Gas Natural, Septic, Well Water
Amenities Available Bike - Jog, Golf Course, Horse Trails, Horses Permitted, Picnic Area
Waterfront Description Lake
View Lake, Pool
Roof Type Concrete Tile
Exposure East
Private Pool Yes
Building
Lot Description 5 to <10 Acres
Story 2.00
Foundation CBS, Concrete
Construction Status Resale
Schools
High Schools South Fork High School
Others
Pets Allowed Yes
Senior Community No Hopa
Restrictions None
Security Features Gate - Manned,Gate - Unmanned,Private Guard
Acceptable Financing Cash, Conventional
Horse Property No
Membership Fee Required No
Listing Terms Cash, Conventional
Financing Cash,Conventional
Read Less
Want to know what your home might be worth? Contact us for a FREE valuation!

Our team is ready to help you sell your home for the highest possible price ASAP




