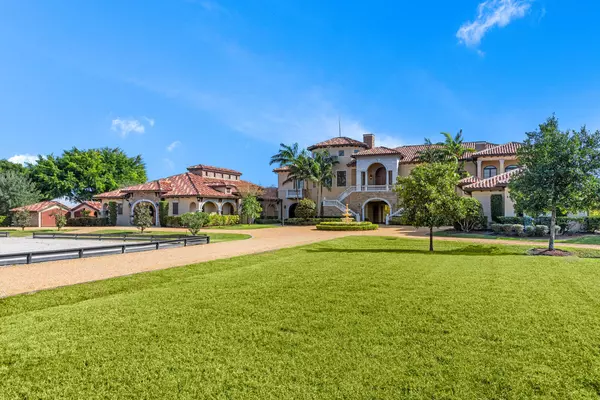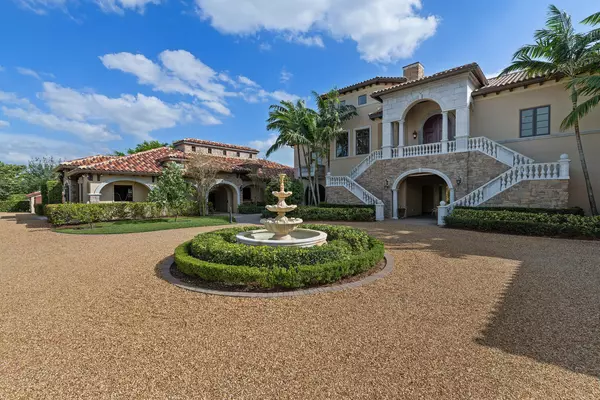Bought with Keller Williams Realty - Welli
$5,024,000
$4,999,000
0.5%For more information regarding the value of a property, please contact us for a free consultation.
3430 Santa Barbara DR Wellington, FL 33414
5 Beds
3.1 Baths
4,288 SqFt
Key Details
Sold Price $5,024,000
Property Type Single Family Home
Sub Type Single Family Detached
Listing Status Sold
Purchase Type For Sale
Square Footage 4,288 sqft
Price per Sqft $1,171
Subdivision Southfields Wellington Country
MLS Listing ID RX-10683990
Sold Date 03/16/21
Style Mediterranean,Spanish
Bedrooms 5
Full Baths 3
Half Baths 1
Construction Status Resale
HOA Fees $66/mo
HOA Y/N Yes
Year Built 2011
Annual Tax Amount $70,987
Tax Year 2020
Lot Size 6 Sqft
Property Description
A rare opportunity to own an elegant one-of a-kind equestrian estate for a great price! Situated on more than 6 acres in the private gated community of ''Southfields'' the home & barn have been recently updated. This desirable location is just a short hack to both the WEF & Global showgrounds. The property offers ample room to add a covered arena and/or grass grand prix field along with the outdoor arena. The property boasts 16 stalls, 2 grooming stalls, tack & feed rooms, an office with 1/2 bath and a freshly remodeled 2Br/1Bth staff apartment. The 3Br/3.5Bth owner's residence above with elevator boasts a brand new center-island kitchen with porcelain counters, professional gas range, great room with fireplace, formal dining room with wine cellar & media/game room with new wood floors.
Location
State FL
County Palm Beach
Community Southfields
Area 5790
Zoning EOZD(c
Rooms
Other Rooms Den/Office, Great, Loft, Maid/In-Law, Media
Master Bath Dual Sinks, Separate Shower, Separate Tub, Whirlpool Spa
Interior
Interior Features Built-in Shelves, Ctdrl/Vault Ceilings, Elevator, Fire Sprinkler, Fireplace(s), Kitchen Island, Laundry Tub, Pantry, Roman Tub, Split Bedroom, Upstairs Living Area, Volume Ceiling, Walk-in Closet
Heating Central, Electric
Cooling Central, Electric
Flooring Ceramic Tile, Marble, Wood Floor
Furnishings Unfurnished
Exterior
Exterior Feature Auto Sprinkler, Built-in Grill, Covered Balcony, Extra Building, Fence
Parking Features 2+ Spaces, Covered, Drive - Circular, Driveway, Garage - Attached, Garage - Detached
Garage Spaces 4.0
Community Features Sold As-Is, Gated Community
Utilities Available Cable, Electric, Public Water
Amenities Available Bike - Jog, Horse Trails, Horses Permitted
Waterfront Description Interior Canal
Roof Type S-Tile
Present Use Sold As-Is
Exposure North
Private Pool No
Building
Lot Description 5 to <10 Acres, Paved Road
Story 3.00
Foundation CBS
Construction Status Resale
Schools
Elementary Schools Binks Forest Elementary School
Middle Schools Wellington Landings Middle
High Schools Wellington High School
Others
Pets Allowed Yes
Senior Community No Hopa
Restrictions Buyer Approval
Security Features Gate - Unmanned
Acceptable Financing Cash, Conventional
Horse Property Yes
Membership Fee Required Yes
Listing Terms Cash, Conventional
Financing Cash,Conventional
Read Less
Want to know what your home might be worth? Contact us for a FREE valuation!

Our team is ready to help you sell your home for the highest possible price ASAP




