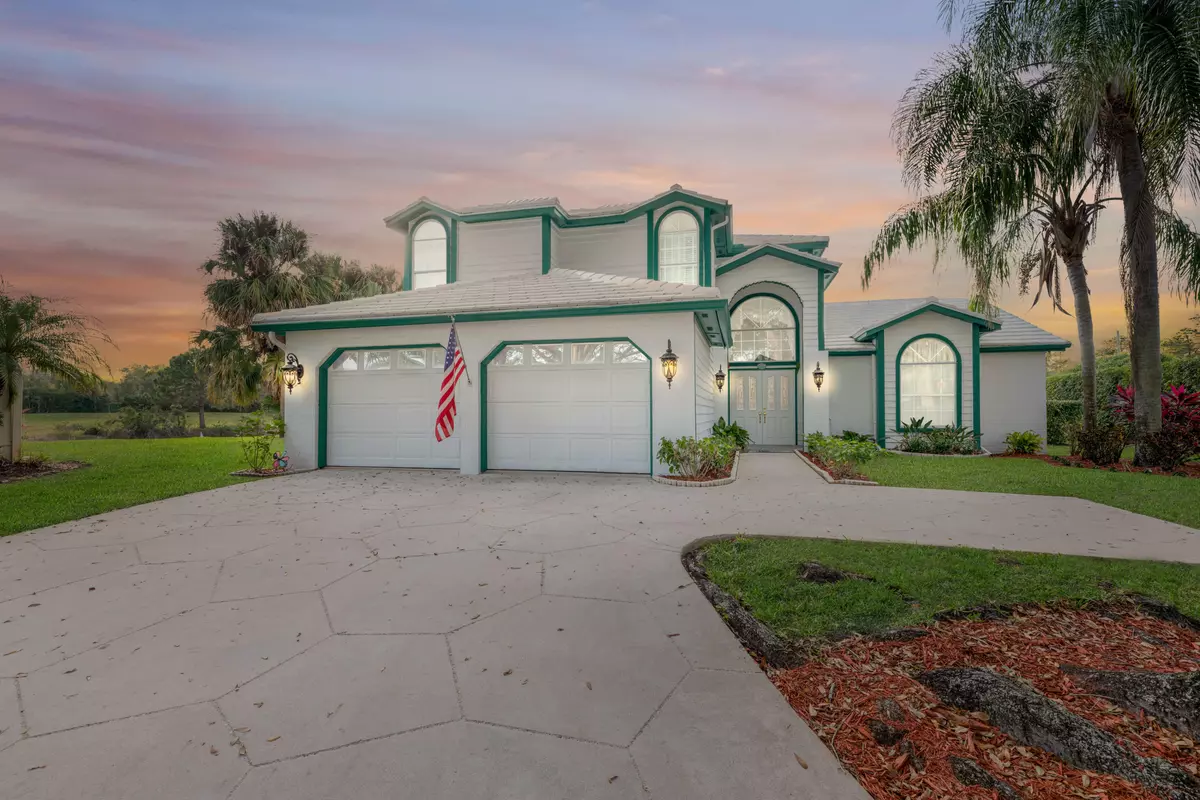Bought with BSR Realty Group, Inc
$575,000
$575,000
For more information regarding the value of a property, please contact us for a free consultation.
6943 Misty Lake WAY Jupiter, FL 33458
4 Beds
2.1 Baths
2,303 SqFt
Key Details
Sold Price $575,000
Property Type Single Family Home
Sub Type Single Family Detached
Listing Status Sold
Purchase Type For Sale
Square Footage 2,303 sqft
Price per Sqft $249
Subdivision Shores 2
MLS Listing ID RX-10685546
Sold Date 04/15/21
Style < 4 Floors,Traditional
Bedrooms 4
Full Baths 2
Half Baths 1
Construction Status Resale
HOA Fees $67/mo
HOA Y/N Yes
Min Days of Lease 180
Year Built 1987
Annual Tax Amount $4,876
Tax Year 2020
Lot Size 9,622 Sqft
Property Description
Location, location, location. This four bedroom, 2.5 bath Jupiter Shores home sits on an oversized quarter acre cul-de-sac private lake front lot with a million dollar view from most rooms. Possibilities are endless to create a private piece of paradise in one of the most sought after communities in the nations top five fastest growing markets. A grand foyer opens to a traditional split floor plan, with four bedrooms upstairs including two working fire places throughout the home. With over 2,300 livable square feet under a 2 year old AC system. The kitchen, living room and family room overlook the pool and private lake setting. The screened enclosure and covered patio provide the ideal setting to enjoy Florida living at it's finest. A must see opportunity to create your Florida paradise.
Location
State FL
County Palm Beach
Area 5070
Zoning R1-A(c
Rooms
Other Rooms Family, Laundry-Inside, Laundry-Util/Closet
Master Bath Dual Sinks, Mstr Bdrm - Upstairs, Separate Shower
Interior
Interior Features Entry Lvl Lvng Area, Fireplace(s), Foyer, Kitchen Island, Walk-in Closet
Heating Central
Cooling Central, Paddle Fans
Flooring Laminate, Tile, Wood Floor
Furnishings Unfurnished
Exterior
Exterior Feature Auto Sprinkler, Open Patio, Screened Patio, Shutters
Parking Features 2+ Spaces, Driveway, Garage - Attached
Garage Spaces 2.0
Pool Freeform, Gunite, Inground
Community Features Sold As-Is
Utilities Available Electric, Public Sewer, Public Water
Amenities Available Picnic Area, Playground, Sidewalks, Street Lights
Waterfront Description Lake,Point Lot
View Lake, Pond, Preserve
Roof Type Concrete Tile
Present Use Sold As-Is
Exposure North
Private Pool Yes
Building
Lot Description < 1/4 Acre, Cul-De-Sac, Paved Road, West of US-1
Story 2.00
Foundation Brick, Frame, Mixed
Construction Status Resale
Schools
Elementary Schools Limestone Creek Elementary School
Middle Schools Jupiter Middle School
High Schools Jupiter High School
Others
Pets Allowed Yes
HOA Fee Include Common Areas
Senior Community No Hopa
Restrictions Buyer Approval,Lease OK,Tenant Approval
Acceptable Financing Cash, Conventional
Horse Property No
Membership Fee Required No
Listing Terms Cash, Conventional
Financing Cash,Conventional
Pets Allowed No Aggressive Breeds
Read Less
Want to know what your home might be worth? Contact us for a FREE valuation!

Our team is ready to help you sell your home for the highest possible price ASAP




