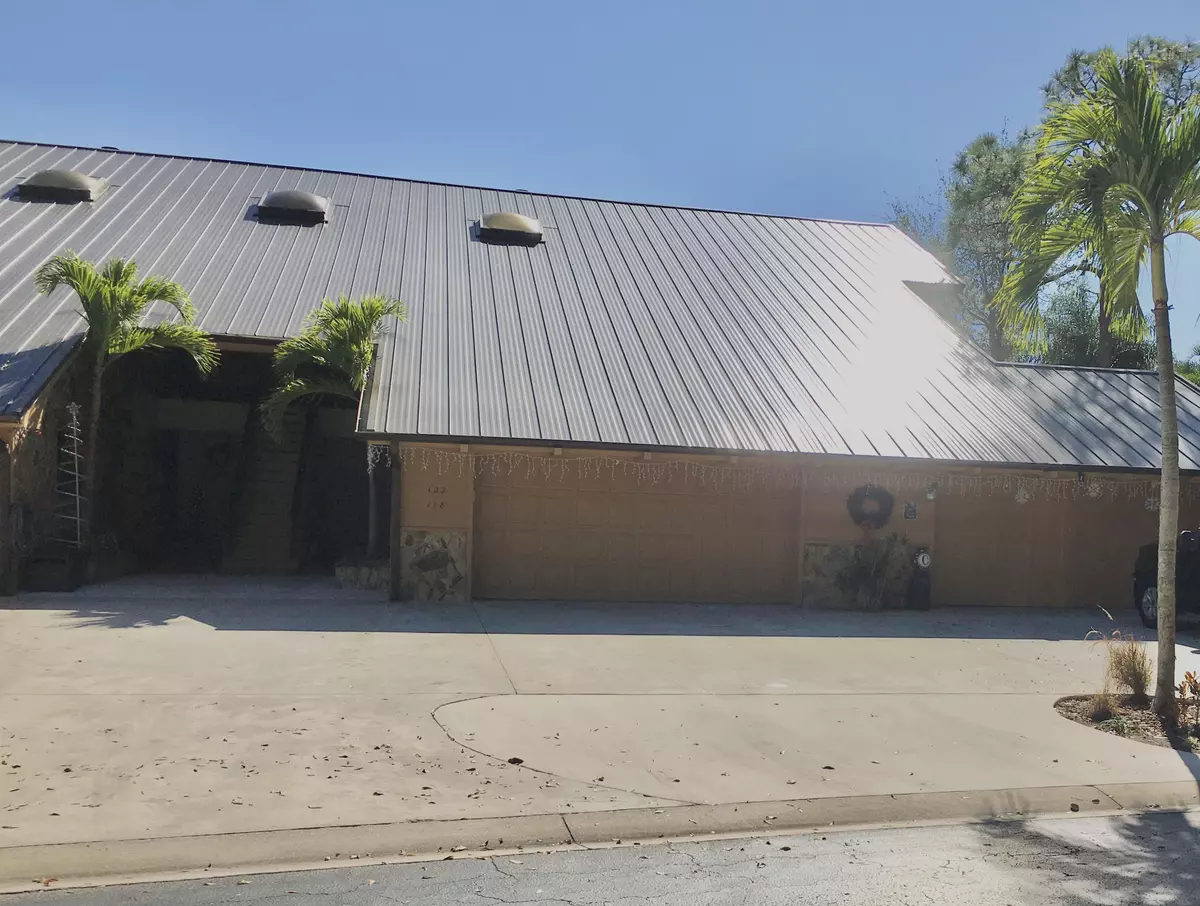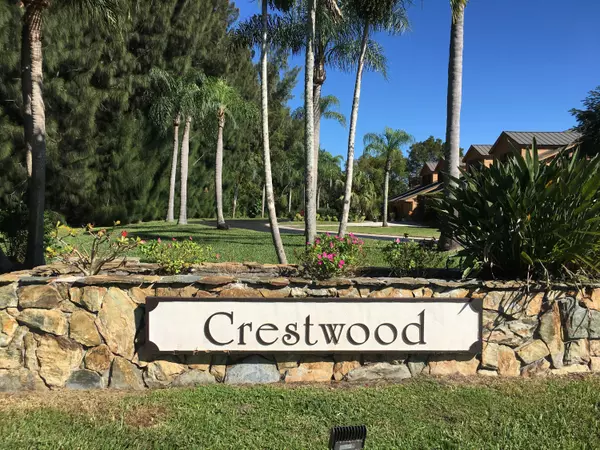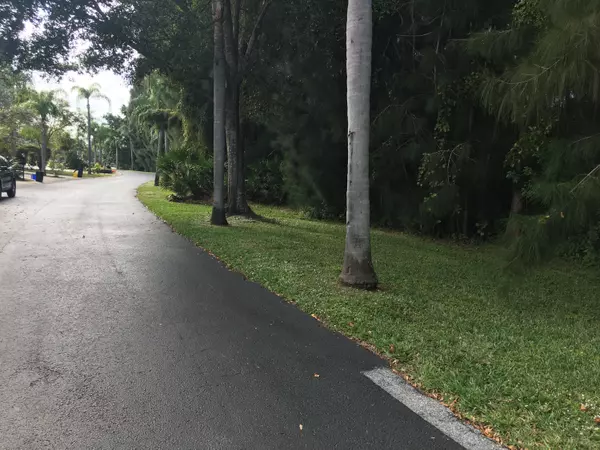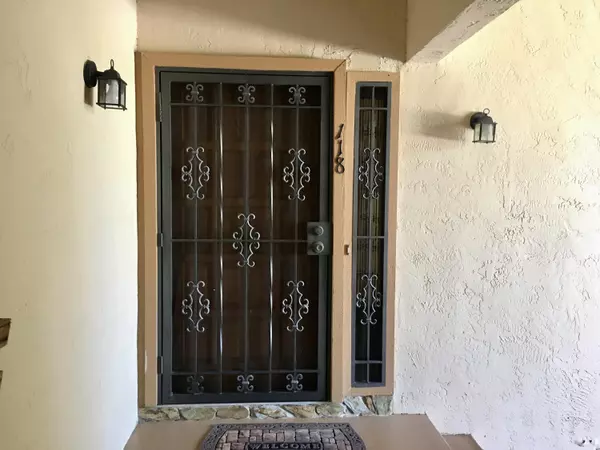Bought with Keller Williams Realty Jupiter
$238,000
$244,900
2.8%For more information regarding the value of a property, please contact us for a free consultation.
118 SE Crestwood CIR #3-18 Stuart, FL 34997
2 Beds
2 Baths
1,634 SqFt
Key Details
Sold Price $238,000
Property Type Condo
Sub Type Condo/Coop
Listing Status Sold
Purchase Type For Sale
Square Footage 1,634 sqft
Price per Sqft $145
Subdivision Crestwood Condo
MLS Listing ID RX-10679586
Sold Date 04/16/21
Bedrooms 2
Full Baths 2
Construction Status Resale
HOA Fees $445/mo
HOA Y/N Yes
Year Built 1982
Annual Tax Amount $1,803
Tax Year 2020
Property Description
Commuters will love this 2 bedroom/2 bath/2car garage rustic, tranquil community located near the Indian River, Parks, Preserve, Jupiter Island and 95 and Turnpike. ( ALSO, great rental investment) This 1st floor (NO WALKING UP STAIRS) condo has a beautiful stone faced, wood burning fireplace in sunken living room. Kitchen has Corrian counters, lots of storage, oak cabinets w/built in desk and breakfast area. Large bedrooms off of screened enclosed patio with gorgeous view of lake. Master has large walk-in closet. Inside Laundry. Crown moulding and sliding plantation shutters in all rooms. Extra Large 2 car garage with attic access for extra storage. New metal roof, siding, A/C (inside & outside) <4, water heater<3, new garage door motor. Appliances new or <5 yr.
Location
State FL
County Martin
Area 7 - Stuart - South Of Indian St
Zoning Residential
Rooms
Other Rooms Attic, Laundry-Inside
Master Bath Combo Tub/Shower, Dual Sinks
Interior
Interior Features Fireplace(s), Foyer, Laundry Tub, Pull Down Stairs, Split Bedroom, Walk-in Closet
Heating Central
Cooling Central
Flooring Carpet, Laminate, Tile
Furnishings Unfurnished
Exterior
Exterior Feature Covered Patio, Screen Porch
Parking Features Driveway, Garage - Attached
Garage Spaces 2.0
Community Features Sold As-Is
Utilities Available Cable, Electric, Public Sewer, Public Water
Amenities Available Bike - Jog, Clubhouse, Picnic Area, Pool, Shuffleboard
Waterfront Description Lake
View Garden, Lake
Roof Type Metal
Present Use Sold As-Is
Exposure North
Private Pool No
Building
Story 2.00
Unit Features Corner
Foundation Fiber Cement Siding, Stone
Unit Floor 1
Construction Status Resale
Schools
Elementary Schools Pinewood Elementary School
Middle Schools Dr. David L. Anderson Middle School
Others
Pets Allowed Yes
HOA Fee Include Cable,Common Areas,Common R.E. Tax,Insurance-Bldg,Lawn Care,Maintenance-Exterior,Pest Control,Reserve Funds,Roof Maintenance,Trash Removal
Senior Community No Hopa
Restrictions Buyer Approval,Commercial Vehicles Prohibited,Interview Required,Lease OK w/Restrict,Tenant Approval
Security Features None
Acceptable Financing Cash, Conventional, FHA
Horse Property No
Membership Fee Required No
Listing Terms Cash, Conventional, FHA
Financing Cash,Conventional,FHA
Pets Allowed No Aggressive Breeds, Number Limit
Read Less
Want to know what your home might be worth? Contact us for a FREE valuation!

Our team is ready to help you sell your home for the highest possible price ASAP




