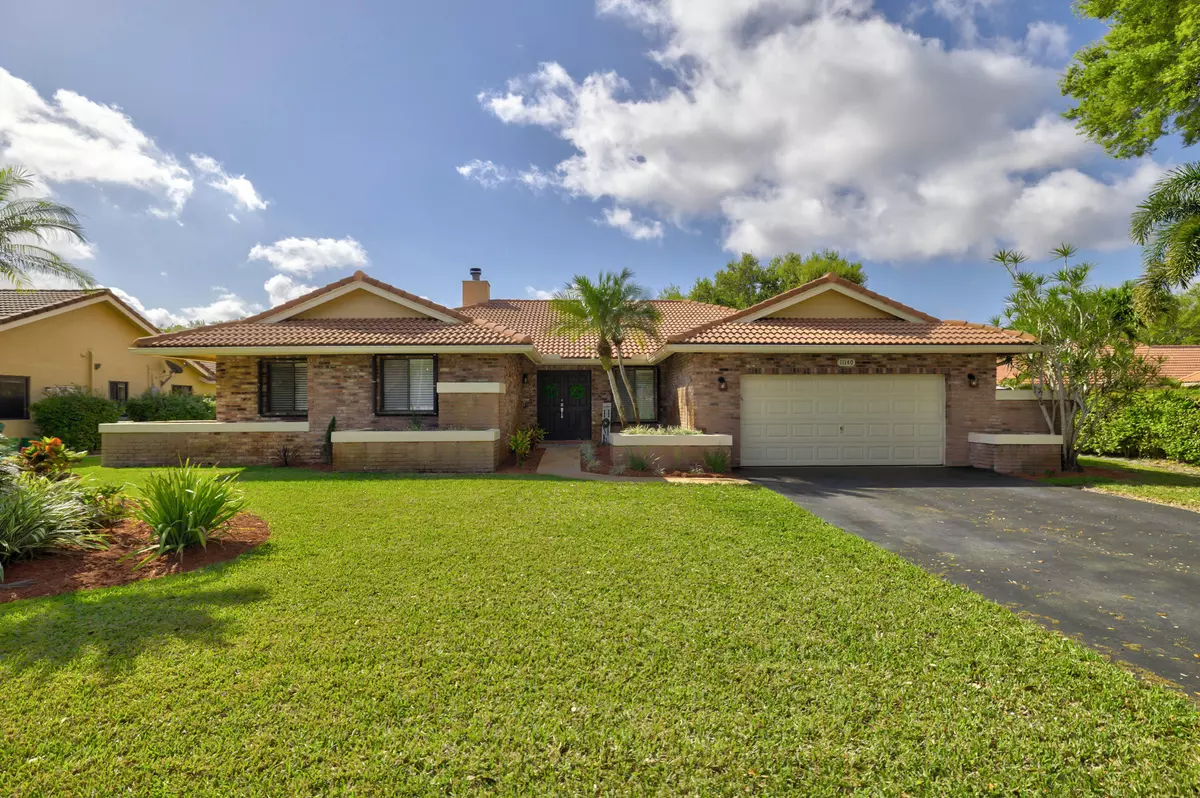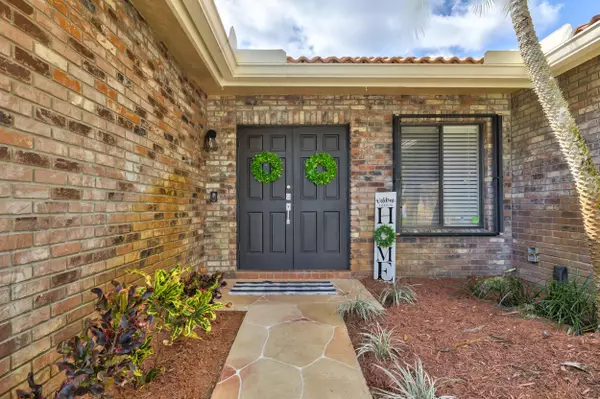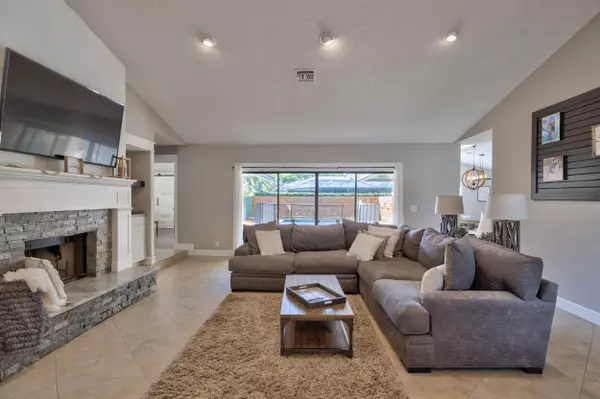Bought with Passion Realty Inc
$580,000
$560,000
3.6%For more information regarding the value of a property, please contact us for a free consultation.
11140 NW 1st CT Coral Springs, FL 33071
4 Beds
2.1 Baths
2,648 SqFt
Key Details
Sold Price $580,000
Property Type Single Family Home
Sub Type Single Family Detached
Listing Status Sold
Purchase Type For Sale
Square Footage 2,648 sqft
Price per Sqft $219
Subdivision Cypress Glen
MLS Listing ID RX-10697385
Sold Date 04/30/21
Style < 4 Floors
Bedrooms 4
Full Baths 2
Half Baths 1
Construction Status Resale
HOA Y/N No
Year Built 1986
Annual Tax Amount $7,971
Tax Year 2020
Lot Size 0.264 Acres
Property Description
Run, don't walk in to this absolutely spectacular pool home located in the heart of Coral Springs. Step through your double doors & immediately be taken back by all the upgrades & amazing views of the pool. The open floor plan boasts a fully equipped custom kitchen, 2 living areas, vaulted ceilings & an abundance of natural light. 4 spacious bedrooms that have all been remodeled & a master that will make you think Chip & Joanne just left:) Through the barn door you will find your large & truly elegant master bath completely redone to match any taste. All this and we haven't even chosen which door to go through to enter your outdoor tropical and private pool oasis w/ a huge yard and new fence. NO HOA, a 2 car garage, & close to tons of shopping/restaurants. THIS HOME TRULY HAS IT ALL!
Location
State FL
County Broward
Area 3628
Zoning RES
Rooms
Other Rooms Family, Laundry-Inside, Storage
Master Bath Dual Sinks, Mstr Bdrm - Ground, Spa Tub & Shower
Interior
Interior Features Entry Lvl Lvng Area, Fireplace(s), Split Bedroom, Volume Ceiling, Walk-in Closet
Heating Central
Cooling Ceiling Fan, Central
Flooring Ceramic Tile, Laminate, Tile
Furnishings Unfurnished
Exterior
Exterior Feature Fence, Open Patio, Shutters, Well Sprinkler
Parking Features Driveway, Garage - Attached, Open, Street
Garage Spaces 2.0
Pool Inground
Utilities Available Cable, Electric, Public Sewer, Public Water
Amenities Available None
Waterfront Description None
View Pool
Roof Type S-Tile
Exposure North
Private Pool Yes
Building
Lot Description 1/4 to 1/2 Acre, Paved Road, Sidewalks
Story 1.00
Foundation CBS
Construction Status Resale
Schools
Elementary Schools Riverside Elementary School
Middle Schools Ramblewood Middle School
High Schools Taravella High
Others
Pets Allowed Yes
Senior Community No Hopa
Restrictions None
Security Features None
Acceptable Financing Cash, Conventional, FHA, VA
Horse Property No
Membership Fee Required No
Listing Terms Cash, Conventional, FHA, VA
Financing Cash,Conventional,FHA,VA
Pets Allowed No Restrictions
Read Less
Want to know what your home might be worth? Contact us for a FREE valuation!

Our team is ready to help you sell your home for the highest possible price ASAP




