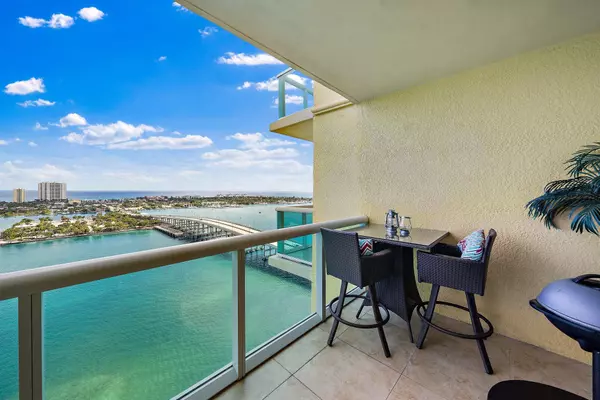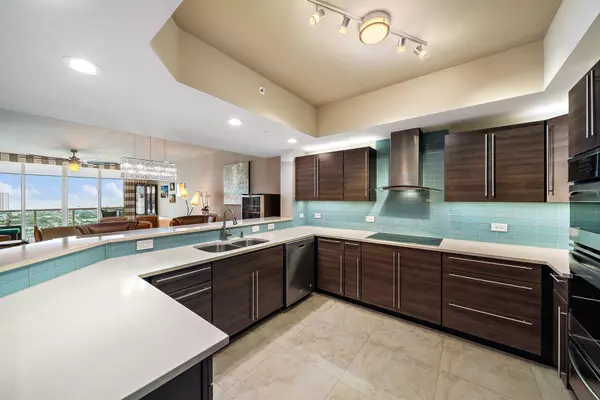Bought with United Realty Group Inc
$525,000
$539,000
2.6%For more information regarding the value of a property, please contact us for a free consultation.
2640 Lake Shore DR 2309 Riviera Beach, FL 33404
2 Beds
2 Baths
1,808 SqFt
Key Details
Sold Price $525,000
Property Type Condo
Sub Type Condo/Coop
Listing Status Sold
Purchase Type For Sale
Square Footage 1,808 sqft
Price per Sqft $290
Subdivision Marina Grande Riviera Beach Condo
MLS Listing ID RX-10683096
Sold Date 04/30/21
Style 4+ Floors
Bedrooms 2
Full Baths 2
Construction Status Resale
HOA Fees $903/mo
HOA Y/N Yes
Min Days of Lease 30
Leases Per Year 3
Year Built 2007
Annual Tax Amount $7,118
Tax Year 2020
Property Description
Direct, unobstructed views of the Intracoastal and Atlantic Ocean from the Ocean Tower 23rd floor at the Marina Grande. Wake up to the sunrise and warm ocean breezes from your balcony, owner's suite and living room. This floor plan offers a 2 bedroom split floor plan with a large den easily converted to a third bedroom if desired. The spacious kitchen shines with sleek custom cabinetry, stainless steel appliances, corian countertops, and glass backsplash. If you enjoy cooking you'll love the convection oven, warming drawer, induction cooktop, and pull out cabinet drawers. Full impact glass protection, HVAC 2019, spa-inspired bathrooms, custom interior doors, and 24'' tile travels seamlessly throughout the house. View the 3D tour to appreciate all this home offers
Location
State FL
County Palm Beach
Area 5280
Zoning IHC-PU
Rooms
Other Rooms Great, Laundry-Inside, Storage, Den/Office
Master Bath Separate Shower, Dual Sinks, Whirlpool Spa
Interior
Interior Features Split Bedroom, Roman Tub, Built-in Shelves, Walk-in Closet, Foyer, Pantry
Heating Central
Cooling Ceiling Fan, Central
Flooring Tile
Furnishings Unfurnished
Exterior
Exterior Feature Covered Balcony, Open Balcony
Parking Features Garage - Building, Vehicle Restrictions, Guest, Covered, Assigned
Garage Spaces 1.0
Community Features Sold As-Is, Gated Community
Utilities Available Electric, Public Sewer, Cable, Public Water
Amenities Available Pool, Manager on Site, Billiards, Picnic Area, Spa-Hot Tub, Sauna, Library, Game Room, Community Room, Extra Storage, Lobby, Elevator, Tennis
Waterfront Description Intracoastal
View Ocean, Intracoastal
Present Use Sold As-Is
Exposure East
Private Pool No
Building
Lot Description 3 to < 4 Acres, East of US-1, Paved Road
Story 26.00
Unit Features Exterior Catwalk,Lobby
Foundation CBS, Concrete
Unit Floor 23
Construction Status Resale
Schools
Elementary Schools Lincoln Elementary School
Middle Schools John F. Kennedy Middle School
High Schools Palm Beach Gardens High School
Others
Pets Allowed Restricted
HOA Fee Include Common Areas,Water,Sewer,Insurance-Bldg,Manager,Security,Trash Removal,Lawn Care,Maintenance-Exterior
Senior Community No Hopa
Restrictions Buyer Approval,Commercial Vehicles Prohibited,Lease OK w/Restrict,Interview Required,Tenant Approval
Security Features Entry Card,Entry Phone,Lobby,Gate - Manned
Acceptable Financing Cash, Conventional
Horse Property No
Membership Fee Required No
Listing Terms Cash, Conventional
Financing Cash,Conventional
Pets Allowed No Aggressive Breeds, Number Limit, Size Limit
Read Less
Want to know what your home might be worth? Contact us for a FREE valuation!

Our team is ready to help you sell your home for the highest possible price ASAP




