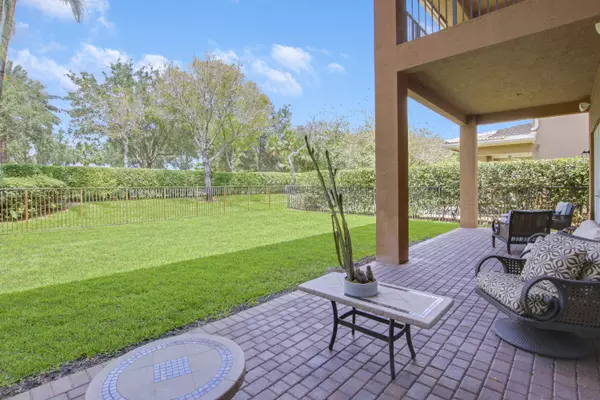Bought with Coldwell Banker Realty /Delray Beach
$1,162,500
$1,149,000
1.2%For more information regarding the value of a property, please contact us for a free consultation.
8643 Daystar Ridge Pt PT Boynton Beach, FL 33473
5 Beds
5.1 Baths
5,595 SqFt
Key Details
Sold Price $1,162,500
Property Type Single Family Home
Sub Type Single Family Detached
Listing Status Sold
Purchase Type For Sale
Square Footage 5,595 sqft
Price per Sqft $207
Subdivision Canyon Springs
MLS Listing ID RX-10711691
Sold Date 05/28/21
Style Multi-Level
Bedrooms 5
Full Baths 5
Half Baths 1
Construction Status Resale
HOA Fees $333/mo
HOA Y/N Yes
Year Built 2010
Annual Tax Amount $11,053
Tax Year 2020
Lot Size 0.308 Acres
Property Description
This exquisite and highly upgraded home is your paradise. 5 BR, media room, loft, 5/5 bathrooms. Impact glass throughout. Largest home in the Aspen Springs section of Canyon Springs. Enter the exquisite rotunda with large chandelier that lowers electronically. This majestic home features a large gourmet kitchen with a Sub Zero refrigerator and freezer, hidden by the Omega cabinetry, a GE Monogram stove and convection oven with hood, a Miele dishwasher, and a Kenmore Elite icemaker under the island. Gorgeous upgraded Omega cabinetry with under cabinet lights and soft closing shelves, granite counters and stone backsplash, a large island for cooking and entertaining. Living room chandelier also lowers electronically. Crown molding and tray ceilings throughout the house. More...
Location
State FL
County Palm Beach
Community Canyon Springs
Area 4720
Zoning AGR-PU
Rooms
Other Rooms Den/Office, Family, Laundry-Inside, Laundry-Util/Closet, Loft, Media
Master Bath Dual Sinks, Mstr Bdrm - Sitting, Mstr Bdrm - Upstairs, Separate Shower, Separate Tub
Interior
Interior Features Bar, Closet Cabinets, Entry Lvl Lvng Area, Foyer, Kitchen Island, Laundry Tub, Pantry, Roman Tub, Upstairs Living Area, Volume Ceiling, Walk-in Closet
Heating Central
Cooling Central, Zoned
Flooring Carpet, Ceramic Tile, Marble
Furnishings Furniture Negotiable,Unfurnished
Exterior
Exterior Feature Auto Sprinkler, Covered Balcony, Covered Patio, Fence, Open Balcony, Open Patio
Parking Features 2+ Spaces, Driveway, Garage - Attached
Garage Spaces 3.0
Community Features Gated Community
Utilities Available Cable, Electric, Public Sewer, Public Water
Amenities Available Basketball, Bike - Jog, Clubhouse, Fitness Center, Picnic Area, Pool, Sidewalks, Tennis, Whirlpool
Waterfront Description None
View Garden
Roof Type S-Tile
Exposure South
Private Pool No
Building
Lot Description 1/4 to 1/2 Acre, Cul-De-Sac, Interior Lot, Sidewalks
Story 2.00
Unit Features Multi-Level
Foundation CBS
Construction Status Resale
Others
Pets Allowed Yes
HOA Fee Include Cable,Common Areas,Manager,Recrtnal Facility,Security
Senior Community No Hopa
Restrictions Buyer Approval,Commercial Vehicles Prohibited,Interview Required,Lease OK,No Boat,No Lease 1st Year,No RV,Other
Security Features Burglar Alarm,Gate - Manned,Security Sys-Owned
Acceptable Financing Cash, Conventional
Horse Property No
Membership Fee Required No
Listing Terms Cash, Conventional
Financing Cash,Conventional
Read Less
Want to know what your home might be worth? Contact us for a FREE valuation!

Our team is ready to help you sell your home for the highest possible price ASAP




