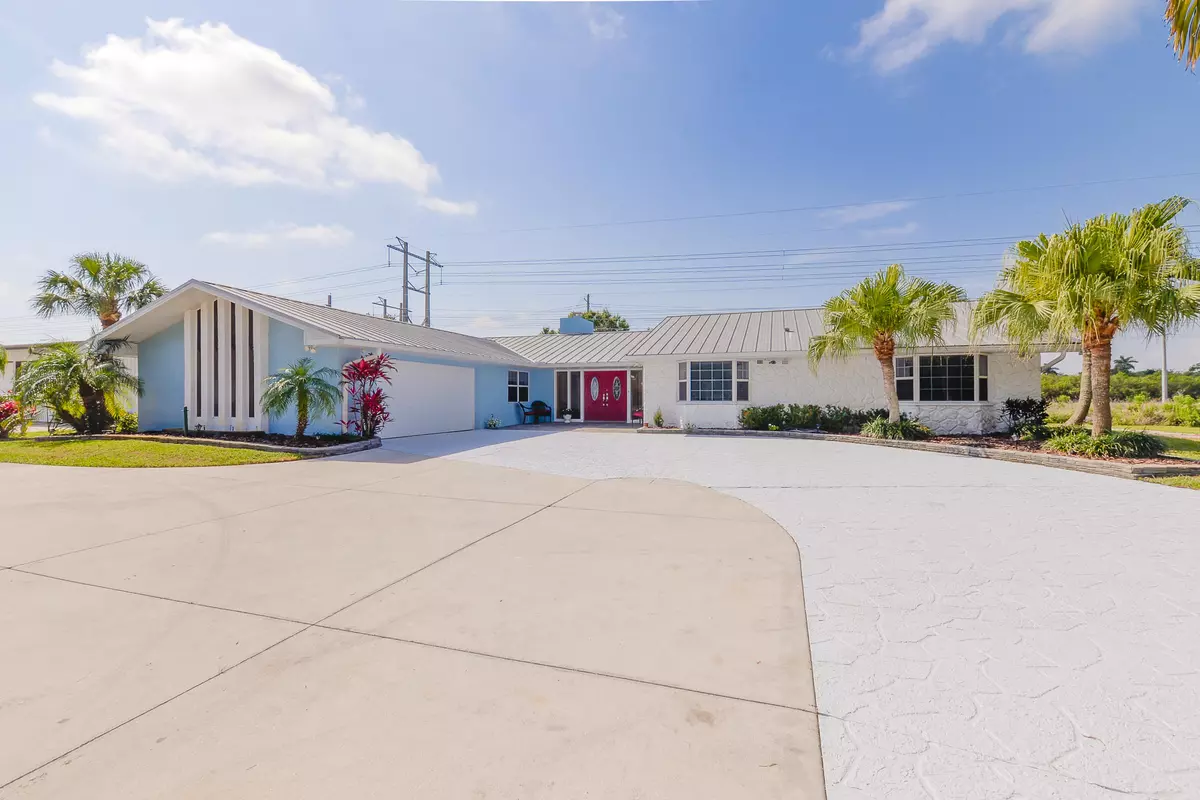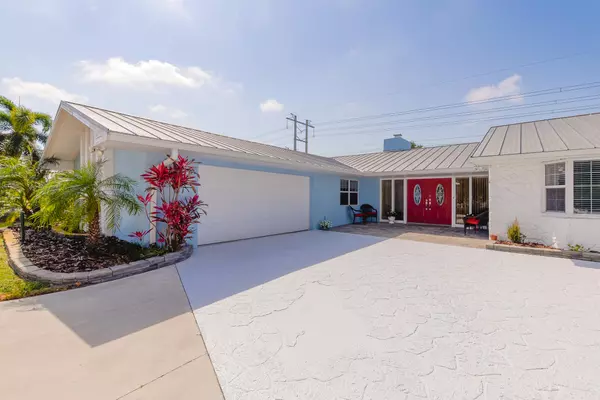Bought with Pinnacle Real Estate Group
$556,000
$549,000
1.3%For more information regarding the value of a property, please contact us for a free consultation.
1001 Saeger AVE Fort Pierce, FL 34982
3 Beds
2 Baths
3,402 SqFt
Key Details
Sold Price $556,000
Property Type Single Family Home
Sub Type Single Family Detached
Listing Status Sold
Purchase Type For Sale
Square Footage 3,402 sqft
Price per Sqft $163
Subdivision Metes And Bounds
MLS Listing ID RX-10709234
Sold Date 06/04/21
Style Contemporary,Ranch
Bedrooms 3
Full Baths 2
Construction Status Resale
HOA Y/N No
Year Built 1980
Annual Tax Amount $3,258
Tax Year 2020
Lot Size 0.980 Acres
Property Description
Country Living at it's best boasts 1 Acre beautiful property in White City. Home is off of deeded easement long driveway. Features CBS Construction, Updated Metal Roof (2006), 3 BR's, 2 BA's, 2 CG attached to house & 72 x 40 3 Large Garage Doors for RV/Boat/Car storage Garage with A/C office plus private room, upstairs also has storage area. Double door entrance, Vaulted ceilings, tongue & groove cedar ceiling, fireplace & French Doors. Updated kitchen includes large Island, pantry, granite counter tops with glass back splash, white shake cabinets, breakfast bar, wall oven & window. Dining area just kitchen area w/ French doors to patio. Screen enclosed Lanai with wonderful outside area. Private Pool & heated spa (new motor & spa pump). New drain field, 2020 water heater, A/C -2020.
Location
State FL
County St. Lucie
Area 7140
Zoning AR 1 / Res
Rooms
Other Rooms Family, Storage, Util-Garage, Workshop
Master Bath Dual Sinks, Separate Shower
Interior
Interior Features Ctdrl/Vault Ceilings, Fireplace(s), French Door, Pantry, Walk-in Closet
Heating Central, Electric
Cooling Central, Electric
Flooring Laminate, Tile
Furnishings Unfurnished
Exterior
Exterior Feature Auto Sprinkler, Fence, Fruit Tree(s), Screened Patio, Shutters, Well Sprinkler, Zoned Sprinkler
Parking Features 2+ Spaces, Driveway, Garage - Attached, Garage - Detached, RV/Boat
Garage Spaces 5.0
Pool Inground, Screened, Spa
Community Features Sold As-Is
Utilities Available Cable, Electric, Gas Bottle, Public Water, Septic, Well Water
Amenities Available None
Waterfront Description None
View Garden, Pool
Roof Type Metal
Present Use Sold As-Is
Exposure North
Private Pool Yes
Building
Lot Description 1/2 to < 1 Acre, Private Road
Story 1.00
Foundation CBS
Construction Status Resale
Others
Pets Allowed Yes
HOA Fee Include None
Senior Community No Hopa
Restrictions None
Security Features Burglar Alarm,TV Camera
Acceptable Financing Cash, Conventional, FHA, VA
Horse Property No
Membership Fee Required No
Listing Terms Cash, Conventional, FHA, VA
Financing Cash,Conventional,FHA,VA
Read Less
Want to know what your home might be worth? Contact us for a FREE valuation!

Our team is ready to help you sell your home for the highest possible price ASAP




