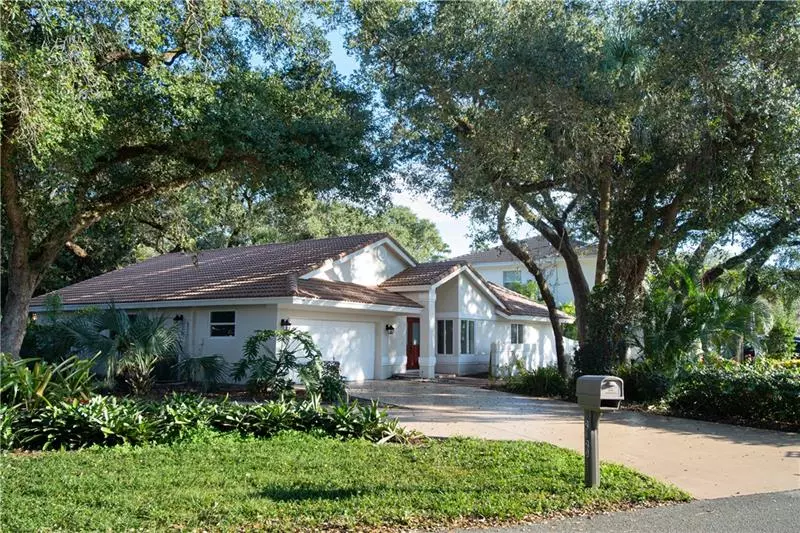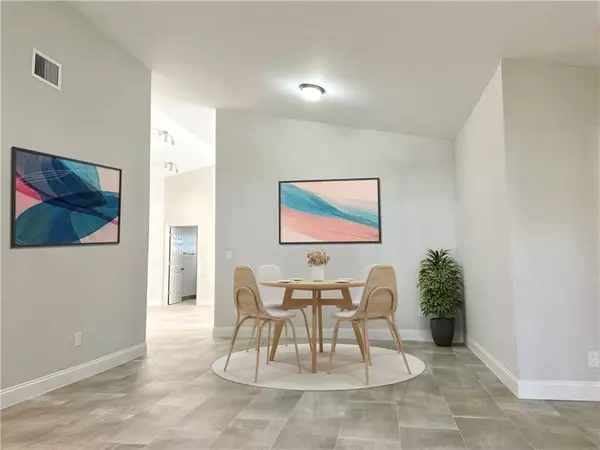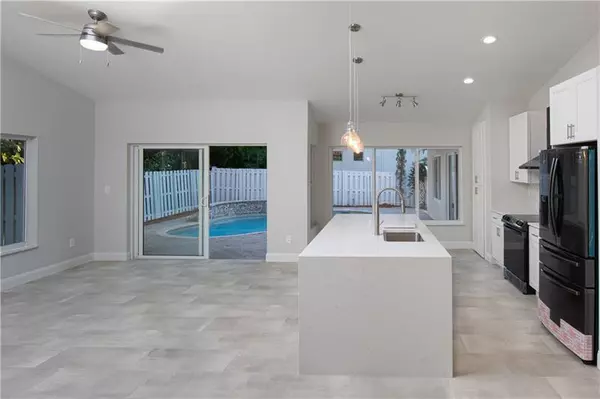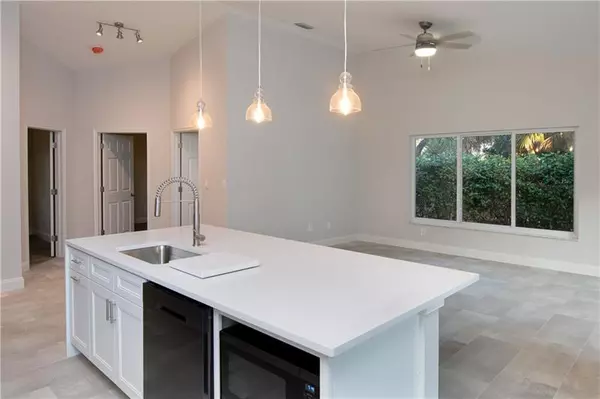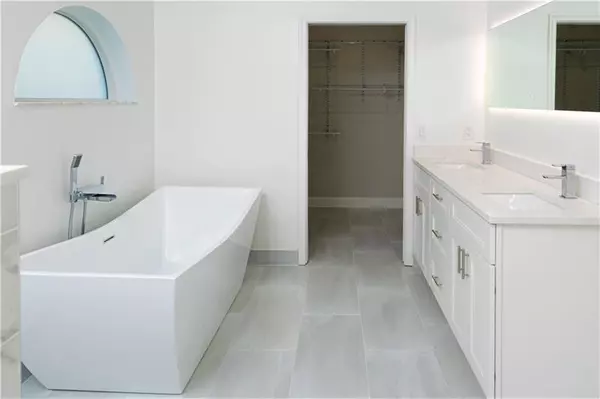$675,000
$699,000
3.4%For more information regarding the value of a property, please contact us for a free consultation.
2123 SW 36th Ter Delray Beach, FL 33445
3 Beds
2 Baths
2,117 SqFt
Key Details
Sold Price $675,000
Property Type Single Family Home
Sub Type Single
Listing Status Sold
Purchase Type For Sale
Square Footage 2,117 sqft
Price per Sqft $318
Subdivision Faircrest Heights Amd Pla
MLS Listing ID F10279160
Sold Date 06/04/21
Style Pool Only
Bedrooms 3
Full Baths 2
Construction Status Resale
HOA Fees $55/mo
HOA Y/N Yes
Year Built 1993
Annual Tax Amount $9,076
Tax Year 2020
Lot Size 0.289 Acres
Property Description
Fully remodeled upgraded, beautiful corner lot home surrounded by mature trees, in highly desirable Delray Beach, nestled in The Exclusive Oakmont Neighborhood. 3bedr/2bath home with a beautiful pool.
This Elegant Home offers new upgrades throughout, brand new gorgeous white kitchen, new modern dark Stainless-steel appliances, stunning quartz counters, spacious walk-in pantry, glass cooktop, range hood, top of the line refrigerator, dishwasher, microwave. The oversized master bedroom has its own den perfect for home office, overlooking the pool.
New modern floors, designer bathrooms, frameless glass showers, high ceilings, split floor plan with hardwood floors in all bedrooms and a touch of modern throughout. Brand new impact windows. Freshly painted interior and exterior. A MUST SEE!
Location
State FL
County Palm Beach County
Community Oakmont
Area Palm Beach 4710; 4720; 4820; 4830
Zoning R-1-AAA
Rooms
Bedroom Description Master Bedroom Ground Level,Sitting Area - Master Bedroom
Other Rooms Attic, Den/Library/Office, Utility/Laundry In Garage
Dining Room Breakfast Area, Dining/Living Room, Snack Bar/Counter
Interior
Interior Features Closet Cabinetry, Kitchen Island, Handicap Accessible, Pantry, Volume Ceilings, Walk-In Closets
Heating Central Heat, Electric Heat
Cooling Ceiling Fans, Central Cooling
Flooring Ceramic Floor, Vinyl Floors
Equipment Dishwasher, Dryer, Microwave, Refrigerator
Furnishings Unfurnished
Exterior
Exterior Feature Exterior Lighting, Fence, High Impact Doors, Laundry Facility, Patio
Parking Features Attached
Garage Spaces 2.0
Pool Above Ground Pool, Child Gate Fence, Concrete, Private Pool, Salt Chlorination
Water Access N
View Garden View, Pool Area View
Roof Type Barrel Roof,Curved/S-Tile Roof
Private Pool No
Building
Lot Description 3/4 To Less Than 1 Acre Lot, Corner Lot, Oversized Lot
Foundation Concrete Block Construction
Sewer Municipal Sewer
Water Municipal Water
Construction Status Resale
Schools
Elementary Schools Orchard View
Middle Schools Carver; G.W.
High Schools Spanish River Community
Others
Pets Allowed Yes
HOA Fee Include 55
Senior Community No HOPA
Restrictions Assoc Approval Required,Ok To Lease
Acceptable Financing Cash, Conventional
Membership Fee Required No
Listing Terms Cash, Conventional
Pets Allowed No Restrictions
Read Less
Want to know what your home might be worth? Contact us for a FREE valuation!

Our team is ready to help you sell your home for the highest possible price ASAP

Bought with Keller Williams Realty Premier
