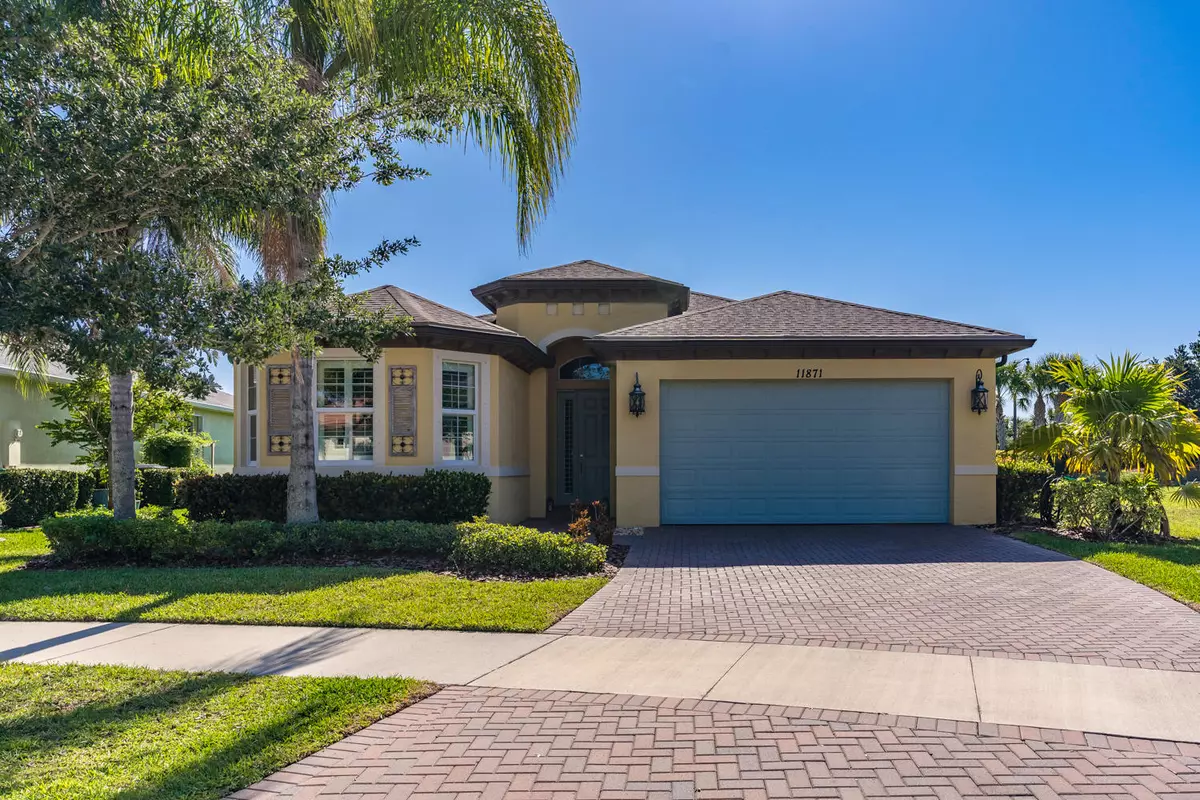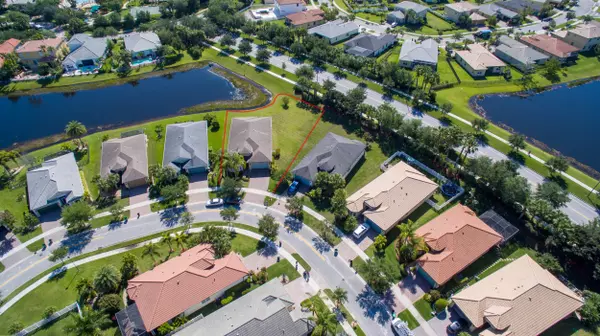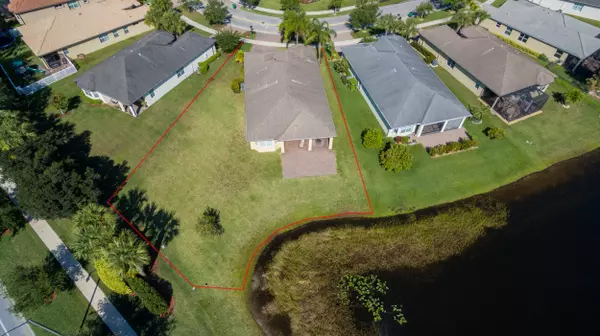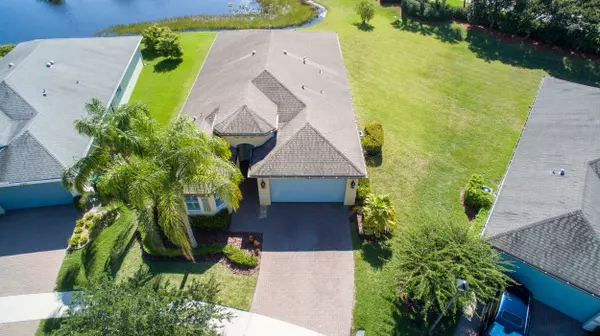Bought with Selected Homes Realty LLC
$369,900
$369,900
For more information regarding the value of a property, please contact us for a free consultation.
11871 SW Crestwood CIR Port Saint Lucie, FL 34987
3 Beds
2.1 Baths
2,225 SqFt
Key Details
Sold Price $369,900
Property Type Single Family Home
Sub Type Single Family Detached
Listing Status Sold
Purchase Type For Sale
Square Footage 2,225 sqft
Price per Sqft $166
Subdivision Tradition Plat No 19
MLS Listing ID RX-10708486
Sold Date 06/11/21
Style Mediterranean,Traditional
Bedrooms 3
Full Baths 2
Half Baths 1
Construction Status Resale
HOA Fees $352/mo
HOA Y/N Yes
Min Days of Lease 180
Year Built 2012
Annual Tax Amount $4,843
Tax Year 2020
Lot Size 10,890 Sqft
Property Description
Welcome home! MUST SEE!! This highly sought after Coral Reef model not only has an oversized lot, it sits right on the lake! Perfect for families, people with pets, or someone who just wants their personal retreat from the modern world. Only a short walk to the clubhouse where you can find tons of social events, water aerobics, karate, zumba, pool tables, basketball, tennis courts, and resort style pool all included in the HOA. Also included with your HOA fee is basic cable with HBO, high speed internet access, monitored security alarm, and phone land line! Come see this immaculate 3 bedroom+den/office located in TownPark at Tradition today!
Location
State FL
County St. Lucie
Community Townpark At Tradition
Area 7800
Zoning RES
Rooms
Other Rooms Den/Office, Laundry-Inside
Master Bath Dual Sinks, Separate Shower
Interior
Interior Features Foyer, Kitchen Island, Pantry, Walk-in Closet
Heating Central, Electric
Cooling Central, Electric
Flooring Carpet, Ceramic Tile, Tile
Furnishings Furniture Negotiable,Unfurnished
Exterior
Parking Features 2+ Spaces, Driveway, Garage - Attached
Garage Spaces 2.0
Community Features Gated Community
Utilities Available Cable, Public Sewer, Public Water, Underground
Amenities Available Basketball, Business Center, Clubhouse, Community Room, Fitness Center, Game Room, Park, Pickleball, Playground, Pool, Spa-Hot Tub, Street Lights, Tennis
Waterfront Description Lake
View Lake
Roof Type Concrete Tile
Exposure Northwest
Private Pool No
Building
Lot Description 1/4 to 1/2 Acre
Story 1.00
Foundation CBS
Construction Status Resale
Others
Pets Allowed Yes
HOA Fee Include Cable,Common Areas,Common R.E. Tax,Management Fees,Manager,Recrtnal Facility
Senior Community No Hopa
Restrictions Commercial Vehicles Prohibited,Lease OK,Lease OK w/Restrict,Tenant Approval
Security Features Gate - Manned,Security Sys-Owned
Acceptable Financing Cash, Conventional, FHA, VA
Horse Property No
Membership Fee Required No
Listing Terms Cash, Conventional, FHA, VA
Financing Cash,Conventional,FHA,VA
Read Less
Want to know what your home might be worth? Contact us for a FREE valuation!

Our team is ready to help you sell your home for the highest possible price ASAP




