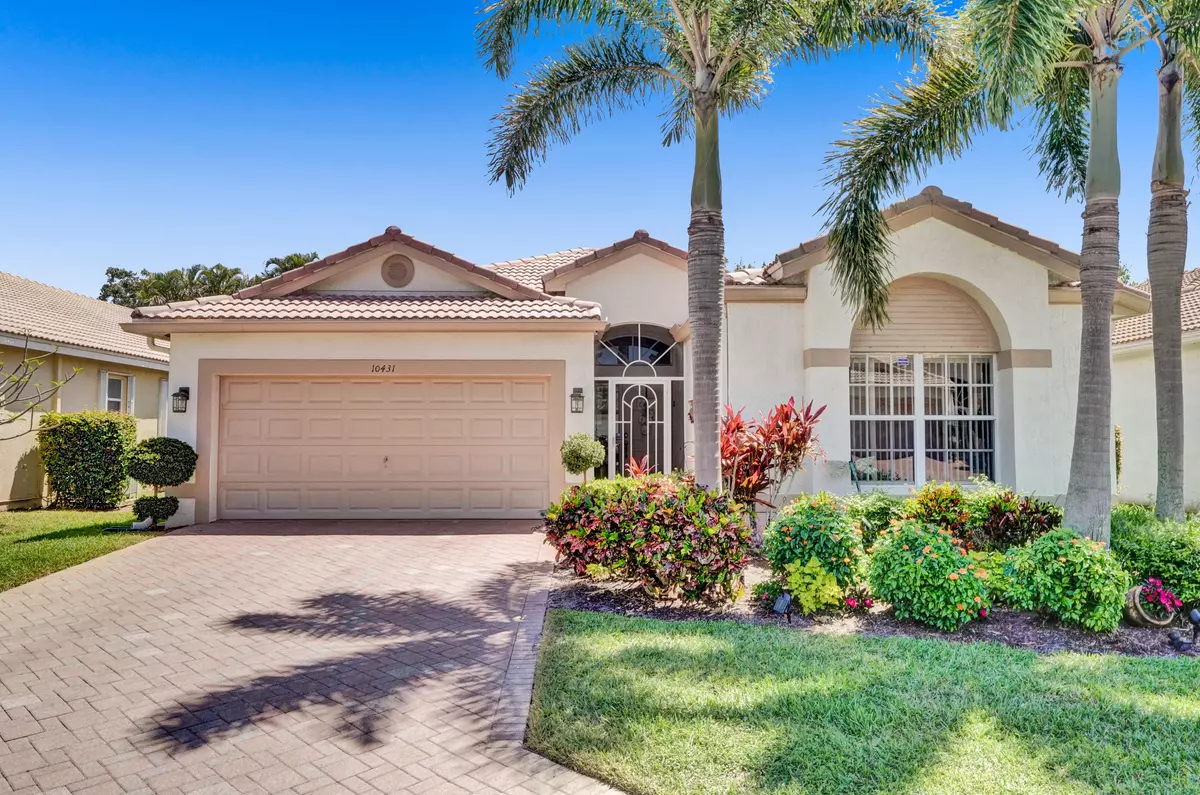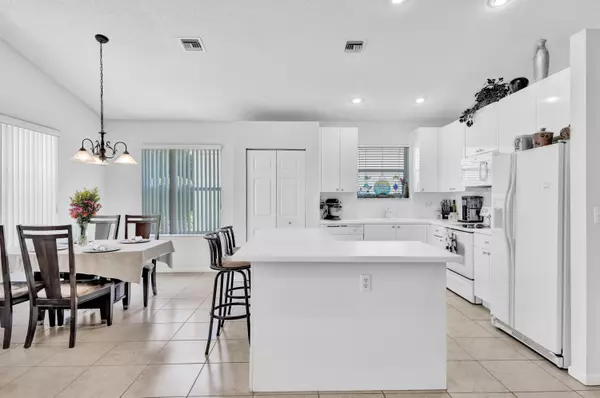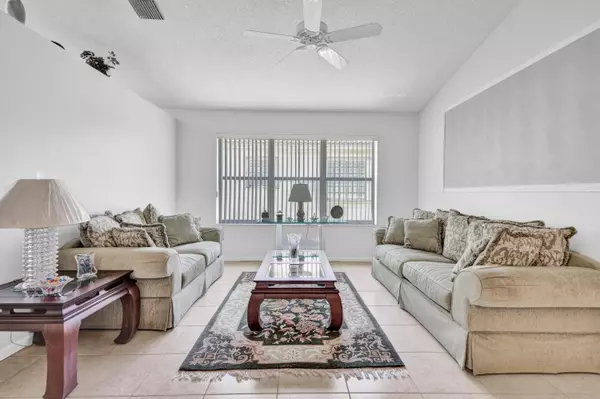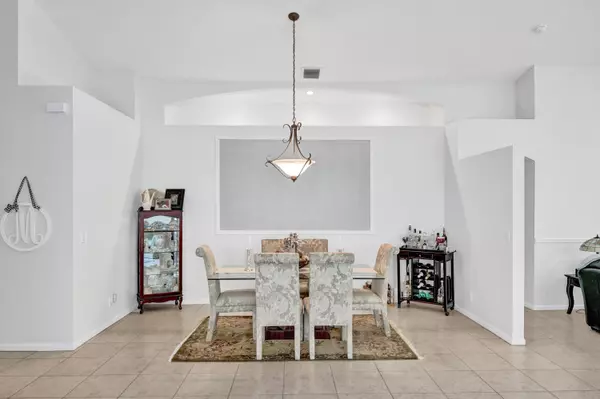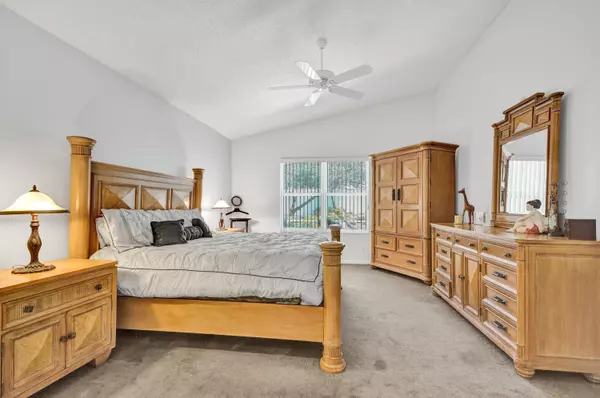Bought with Signature Paradise Realty Int'l
$350,000
$330,000
6.1%For more information regarding the value of a property, please contact us for a free consultation.
10431 E Utopia CIR Boynton Beach, FL 33437
3 Beds
2 Baths
2,172 SqFt
Key Details
Sold Price $350,000
Property Type Single Family Home
Sub Type Single Family Detached
Listing Status Sold
Purchase Type For Sale
Square Footage 2,172 sqft
Price per Sqft $161
Subdivision Grove Isle
MLS Listing ID RX-10707113
Sold Date 06/10/21
Style Mediterranean
Bedrooms 3
Full Baths 2
Construction Status Resale
HOA Fees $422/mo
HOA Y/N Yes
Min Days of Lease 120
Leases Per Year 2
Year Built 1998
Annual Tax Amount $4,711
Tax Year 2020
Lot Size 5,457 Sqft
Property Description
Bright, 2,172 sq. ft. home with extended rear patio (covered and screened & faces E. This garden oasis has serene views & lots of great foliage about with new fans. Meticulously maintained home, open floor plan, Interior painted last year, A/C condenser 4 mos., newer disposal, H/W heater 1 yr old, both bathrooms new mirrors and fixtures, 2 car garage (new coach lights), HOA includes: cable w/HBO, ADT security & alarm monitoring, irrigation water. New community ''Dog Park'', clubhouse totally renovated 2 yrs. ago(has electric fireplace), library, full exercise room, 2 card rooms and ballroom. Pool and hot tub recently redone-has shaded areas. Clubhouse currently CLOSED - pool deck open to RESIDENTS ONLY. CHILDREN MUST BE OVER 18.
Location
State FL
County Palm Beach
Area 4610
Zoning PUD
Rooms
Other Rooms Attic, Family, Florida, Laundry-Inside
Master Bath Dual Sinks, Separate Shower, Separate Tub
Interior
Interior Features Entry Lvl Lvng Area, Foyer, Pantry, Roman Tub, Split Bedroom, Volume Ceiling, Walk-in Closet
Heating Central, Electric
Cooling Central, Electric
Flooring Carpet, Ceramic Tile
Furnishings Furniture Negotiable,Unfurnished
Exterior
Exterior Feature Covered Patio, Screened Patio, Shutters
Parking Features Driveway, Garage - Attached, Vehicle Restrictions
Garage Spaces 2.0
Community Features Sold As-Is, Gated Community
Utilities Available Cable, Public Sewer, Public Water
Amenities Available Billiards, Clubhouse, Community Room, Dog Park, Fitness Center, Library, Pickleball, Pool, Private Beach Pvln, Sauna, Sidewalks, Spa-Hot Tub, Street Lights, Tennis
Waterfront Description None
View Garden
Roof Type S-Tile
Present Use Sold As-Is
Exposure West
Private Pool No
Building
Lot Description < 1/4 Acre
Story 1.00
Foundation Block
Construction Status Resale
Others
Pets Allowed Restricted
HOA Fee Include Cable,Common Areas,Lawn Care,Manager,Pool Service,Recrtnal Facility,Security
Senior Community Verified
Restrictions Buyer Approval,Commercial Vehicles Prohibited,Interview Required,Lease OK w/Restrict,No Corporate Buyers,No RV,No Truck,Tenant Approval
Security Features Burglar Alarm,Gate - Manned
Acceptable Financing Cash, Conventional
Horse Property No
Membership Fee Required No
Listing Terms Cash, Conventional
Financing Cash,Conventional
Pets Allowed Number Limit, Size Limit
Read Less
Want to know what your home might be worth? Contact us for a FREE valuation!

Our team is ready to help you sell your home for the highest possible price ASAP
