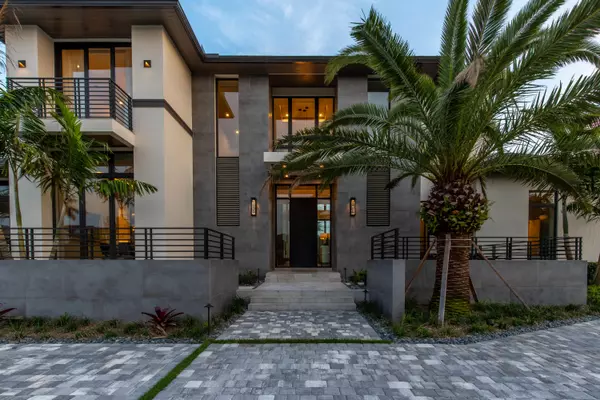Bought with Engel & Volkers Wellington
$8,600,000
$8,975,000
4.2%For more information regarding the value of a property, please contact us for a free consultation.
12356 Cypress Island WAY Wellington, FL 33414
5 Beds
5.2 Baths
7,251 SqFt
Key Details
Sold Price $8,600,000
Property Type Single Family Home
Sub Type Single Family Detached
Listing Status Sold
Purchase Type For Sale
Square Footage 7,251 sqft
Price per Sqft $1,186
Subdivision Cypress Island Of Palm Beach Polo & Coun
MLS Listing ID RX-10511599
Sold Date 06/17/21
Style Contemporary
Bedrooms 5
Full Baths 5
Half Baths 2
Construction Status New Construction
HOA Fees $276/mo
HOA Y/N Yes
Year Built 2019
Annual Tax Amount $21,889
Tax Year 2018
Lot Size 0.633 Acres
Property Description
Enjoy a serene and sophisticated lifestyle in this new construction home in the stunning community of Palm Beach Polo. Boasting 7,251 square feet of living space with 4 bedrooms, 4 full baths, 2 half baths, a detached guest house, a 3 and a half car garage and an exquisite pool and outdoor living area. The striking contemporary design reflects the finest of today's architecture with flowing spaces, natural light, clean lines and bold geometric patterns. The home has been decorated by the renowned international luxury home stylists at Marc-Michaels Interior Design, and is offered fully-furnished! The main floor includes the master suite, an office, game room, and media room with a passthrough bar. In addition to the gourmet kitchen, there is a full butler's pantry and wine room.
Location
State FL
County Palm Beach
Area 5520
Zoning WELL_P
Rooms
Other Rooms Cabana Bath, Den/Office, Family, Great, Loft
Master Bath Dual Sinks, Mstr Bdrm - Ground, Mstr Bdrm - Sitting, Spa Tub & Shower
Interior
Interior Features Bar, Elevator, Entry Lvl Lvng Area, Fireplace(s), Upstairs Living Area, Walk-in Closet
Heating Central, Electric
Cooling Central, Electric
Flooring Ceramic Tile, Marble, Wood Floor
Furnishings Furnished
Exterior
Exterior Feature Cabana, Covered Patio, Screened Patio, Summer Kitchen
Parking Features 2+ Spaces, Garage - Attached
Garage Spaces 3.5
Pool Inground
Community Features Gated Community
Utilities Available Cable, Electric, Public Sewer, Public Water
Amenities Available Fitness Center, Pool, Sidewalks, Street Lights
Waterfront Description Pond
View Pond
Exposure North
Private Pool Yes
Building
Lot Description 1/2 to < 1 Acre
Story 2.00
Foundation CBS
Construction Status New Construction
Others
Pets Allowed Yes
Senior Community No Hopa
Restrictions Buyer Approval
Security Features Gate - Manned,Security Patrol
Acceptable Financing Cash, Conventional
Horse Property No
Membership Fee Required No
Listing Terms Cash, Conventional
Financing Cash,Conventional
Read Less
Want to know what your home might be worth? Contact us for a FREE valuation!

Our team is ready to help you sell your home for the highest possible price ASAP




