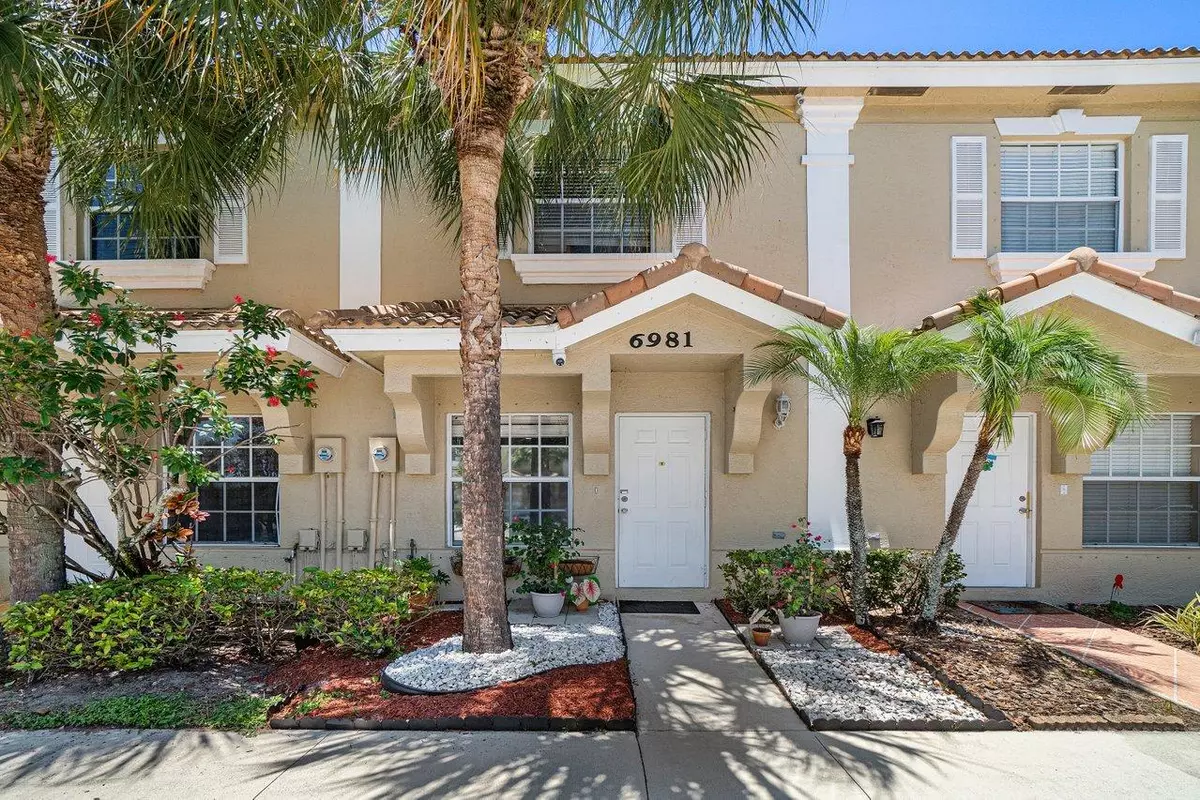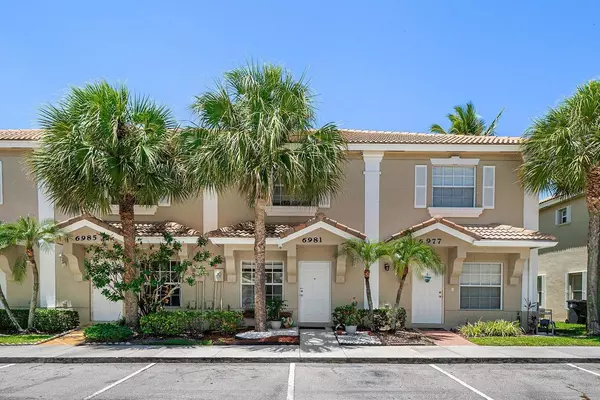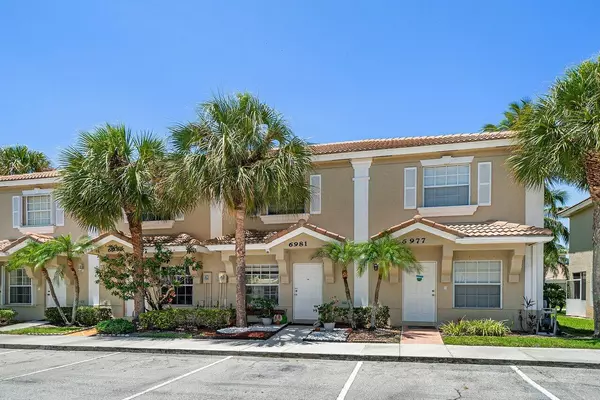Bought with CJM Properties, Inc.
$268,125
$269,999
0.7%For more information regarding the value of a property, please contact us for a free consultation.
6981 Stoney Creek CIR Lake Worth, FL 33467
2 Beds
2.1 Baths
1,008 SqFt
Key Details
Sold Price $268,125
Property Type Townhouse
Sub Type Townhouse
Listing Status Sold
Purchase Type For Sale
Square Footage 1,008 sqft
Price per Sqft $265
Subdivision Smithbrooke
MLS Listing ID RX-10719200
Sold Date 06/25/21
Style Contemporary,Townhouse
Bedrooms 2
Full Baths 2
Half Baths 1
Construction Status Resale
HOA Fees $160/mo
HOA Y/N Yes
Year Built 1998
Annual Tax Amount $2,237
Tax Year 2020
Lot Size 1,280 Sqft
Property Description
GORGEOUS COMPLETELY UPGRADED TOWNHOME IN SMITHBROOK! AAA-RATED SCHOOLS! Featuring tile floors on the first level, Laminate on the second, and brand new carpet on the stairway. Crown-molding in living areas; Recessed lighting with ALEXA voice command in the living room. Fully remodeled kitchen boasting granite countertops, white wood cabinets, 2021 Refrigerator and Dishwasher, and brand new garbage disposal. Extended patio with pavers and a brick fire pit that can be fenced in (already approved). Security Camera System installed with 6 cameras, digital control panel, and monitor. Alarm system installed compatible with most security services on the market. All bathrooms remodeled. Washer 2021 Dryer 2018. All home wired in-wall for cable and power. Spacious Master Bedroom features Walk-in
Location
State FL
County Palm Beach
Community Smithbrooke
Area 5770
Zoning PUD
Rooms
Other Rooms Laundry-Inside, Storage
Master Bath Dual Sinks, Mstr Bdrm - Upstairs, Separate Shower
Interior
Interior Features Foyer, Split Bedroom, Volume Ceiling, Walk-in Closet
Heating Central, Electric
Cooling Ceiling Fan, Central
Flooring Carpet, Ceramic Tile, Laminate
Furnishings Unfurnished
Exterior
Exterior Feature Open Patio, Screen Porch
Parking Features 2+ Spaces, Assigned, Guest
Community Features Gated Community
Utilities Available Cable, Electric, Public Sewer, Public Water
Amenities Available Bike - Jog, Billiards, Clubhouse, Fitness Center, Pool, Sidewalks, Street Lights
Waterfront Description None
View Clubhouse, Garden
Roof Type Concrete Tile
Exposure North
Private Pool No
Building
Lot Description < 1/4 Acre, Paved Road, Public Road, Zero Lot
Story 2.00
Unit Features Garden Apartment
Foundation CBS
Unit Floor 1
Construction Status Resale
Schools
Elementary Schools Coral Reef Elementary School
Middle Schools Woodlands Middle School
High Schools Park Vista Community High School
Others
Pets Allowed Yes
HOA Fee Include Cable,Common Areas,Lawn Care,Pest Control,Pool Service,Recrtnal Facility,Security
Senior Community No Hopa
Restrictions Buyer Approval,Interview Required,Lease OK,Tenant Approval
Security Features Gate - Unmanned,Security Sys-Owned,TV Camera
Acceptable Financing Cash, Conventional, FHA
Horse Property No
Membership Fee Required No
Listing Terms Cash, Conventional, FHA
Financing Cash,Conventional,FHA
Read Less
Want to know what your home might be worth? Contact us for a FREE valuation!

Our team is ready to help you sell your home for the highest possible price ASAP




