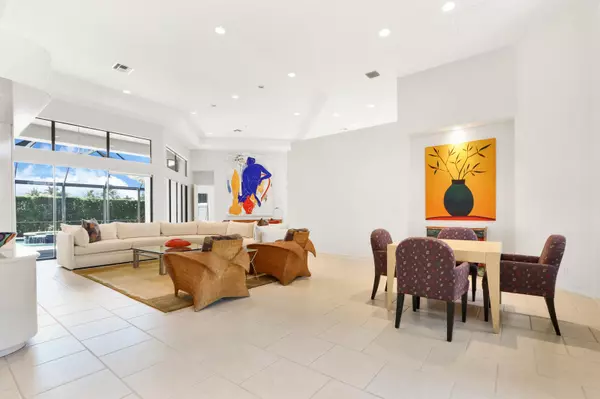Bought with Leibowitz Realty Group, Inc./PBG
$625,000
$649,000
3.7%For more information regarding the value of a property, please contact us for a free consultation.
7571 Blue Heron WAY West Palm Beach, FL 33412
3 Beds
3 Baths
2,560 SqFt
Key Details
Sold Price $625,000
Property Type Single Family Home
Sub Type Single Family Detached
Listing Status Sold
Purchase Type For Sale
Square Footage 2,560 sqft
Price per Sqft $244
Subdivision Ibis Golf And Country Club - Blue Heron Bay
MLS Listing ID RX-10714223
Sold Date 07/27/21
Bedrooms 3
Full Baths 3
Construction Status Resale
Membership Fee $50,000
HOA Fees $603/mo
HOA Y/N Yes
Year Built 2000
Annual Tax Amount $8,356
Tax Year 2020
Lot Size 6,896 Sqft
Property Description
Move right into this contemporary great room home on a fabulous golf lot overlooking Heritage #3. Light, bright, neutral and designer-done, this ''Danielle'' model offers 3BR/3BA plus a den and a separate golf cart garage in addition to the 2-car garage. The off-set white tile flooring is elegant and works well with the home's clean architectural lines. Custom built-ins, designer Silhouette window treatments make this home move-in ready. Compared to other homes with the same floor plan, a column and half-wall were removed from the foyer, dramatically opening the space. Landscaped for complete privacy, the fully screened patio offers a pool & spa, and gas line for a summer kitchen. Enjoy Ibis living on Day 1 with this designer done home. Designer furnishings are negotiable.
Location
State FL
County Palm Beach
Community Ibis - Blue Heron Bay
Area 5540
Zoning RPD(ci
Rooms
Other Rooms Den/Office, Laundry-Inside
Master Bath Dual Sinks, Separate Shower, Separate Tub
Interior
Interior Features Ctdrl/Vault Ceilings, Split Bedroom, Walk-in Closet
Heating Central
Cooling Ceiling Fan, Central, Electric
Flooring Carpet, Ceramic Tile
Furnishings Furniture Negotiable
Exterior
Exterior Feature Screened Patio, Shutters
Parking Features Garage - Detached, Golf Cart
Garage Spaces 2.5
Pool Freeform, Heated, Inground, Spa
Community Features Gated Community
Utilities Available Cable, Electric, Gas Natural, Public Sewer, Public Water
Amenities Available Basketball, Bike - Jog, Cafe/Restaurant, Clubhouse, Fitness Center, Fitness Trail, Golf Course, Pickleball, Picnic Area, Playground, Putting Green, Sauna, Spa-Hot Tub, Tennis, Whirlpool
Waterfront Description None
View Golf
Roof Type S-Tile
Exposure East
Private Pool Yes
Building
Lot Description < 1/4 Acre
Story 1.00
Foundation CBS
Construction Status Resale
Others
Pets Allowed Restricted
HOA Fee Include A/C Maintenance,Cable
Senior Community No Hopa
Restrictions No Lease 1st Year,No RV,No Truck
Security Features Gate - Manned
Acceptable Financing Cash, Conventional
Horse Property No
Membership Fee Required Yes
Listing Terms Cash, Conventional
Financing Cash,Conventional
Pets Allowed No Aggressive Breeds, Number Limit
Read Less
Want to know what your home might be worth? Contact us for a FREE valuation!

Our team is ready to help you sell your home for the highest possible price ASAP




