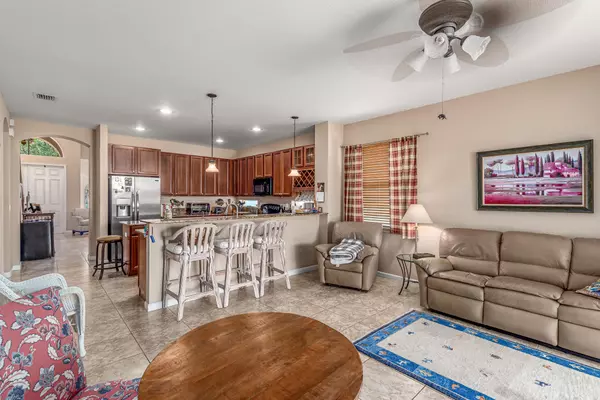Bought with Pro-Net Realty LLC
$450,000
$469,000
4.1%For more information regarding the value of a property, please contact us for a free consultation.
6216 SW Bald Eagle DR Palm City, FL 34990
3 Beds
2 Baths
2,328 SqFt
Key Details
Sold Price $450,000
Property Type Single Family Home
Sub Type Single Family Detached
Listing Status Sold
Purchase Type For Sale
Square Footage 2,328 sqft
Price per Sqft $193
Subdivision Highlands Reserve Pud
MLS Listing ID RX-10724103
Sold Date 07/28/21
Style Traditional
Bedrooms 3
Full Baths 2
Construction Status Resale
HOA Fees $345/mo
HOA Y/N Yes
Year Built 2008
Annual Tax Amount $3,616
Tax Year 2020
Property Description
Move in ready! Beautiful & clean as a whistle! Popular Beech Model featuring formal living room, dining room, family room & huge bonus loft! Gorgeous kitchen with 42 inch cabinets, granite countertops, breakfast bar & center island. Kitchen cabinets have pull drawers & there is a nice sized pantry. Lovely master suite with & spacious secondary bedrooms. Pretty backyard with patio & tiki! This move in ready home is maintenance free with complete IMPACT windows and doors and the air conditioner is only 1 year old! A short walk or bike ride to the pool and clubhouse! Low HOA includes high speed internet, cable TV, lawn and landscape, resort pool and clubhouse, lighted tennis courts, fitness center and 4 gated entries. Ideal location close to I-95, TPK, shopping, dining & A+ rated schools!
Location
State FL
County Martin
Area 9 - Palm City
Zoning RES
Rooms
Other Rooms Family
Master Bath Mstr Bdrm - Ground
Interior
Interior Features Entry Lvl Lvng Area
Heating Central
Cooling Central, Electric
Flooring Tile
Furnishings Unfurnished
Exterior
Parking Features Garage - Attached
Garage Spaces 2.0
Community Features Deed Restrictions, Disclosure, Gated Community
Utilities Available Public Sewer, Public Water
Amenities Available Clubhouse, Community Room, Fitness Center, Game Room, Manager on Site, Pool, Sidewalks, Tennis
Waterfront Description None
Roof Type Barrel
Present Use Deed Restrictions,Disclosure
Exposure South
Private Pool No
Building
Lot Description Treed Lot
Story 2.00
Foundation Block, Concrete
Construction Status Resale
Schools
Elementary Schools Citrus Cove Elementary School
Middle Schools Hidden Oaks Middle School
High Schools Martin County High School
Others
Pets Allowed Yes
HOA Fee Include Cable,Common Areas,Manager,Recrtnal Facility,Reserve Funds
Senior Community No Hopa
Restrictions Lease OK w/Restrict
Security Features Gate - Unmanned
Acceptable Financing Cash, Conventional, FHA, VA
Horse Property No
Membership Fee Required No
Listing Terms Cash, Conventional, FHA, VA
Financing Cash,Conventional,FHA,VA
Read Less
Want to know what your home might be worth? Contact us for a FREE valuation!

Our team is ready to help you sell your home for the highest possible price ASAP




