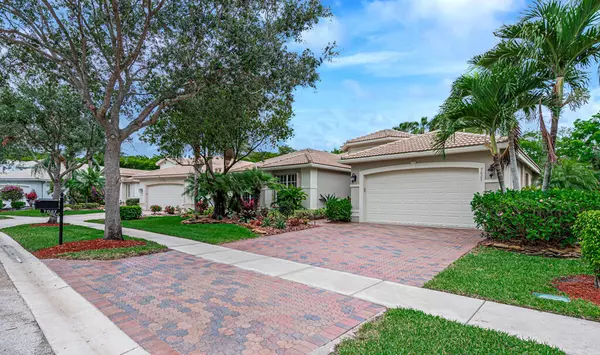Bought with Keller Williams Realty Boca Raton
$615,000
$590,000
4.2%For more information regarding the value of a property, please contact us for a free consultation.
7627 Tarpon Cove CIR Lake Worth, FL 33467
4 Beds
2.1 Baths
2,706 SqFt
Key Details
Sold Price $615,000
Property Type Single Family Home
Sub Type Single Family Detached
Listing Status Sold
Purchase Type For Sale
Square Footage 2,706 sqft
Price per Sqft $227
Subdivision Valencia Shores
MLS Listing ID RX-10717566
Sold Date 08/10/21
Style < 4 Floors,Ranch
Bedrooms 4
Full Baths 2
Half Baths 1
Construction Status Resale
HOA Fees $592/mo
HOA Y/N Yes
Min Days of Lease 210
Leases Per Year 1
Year Built 2003
Annual Tax Amount $3,095
Tax Year 2020
Lot Size 8,555 Sqft
Property Description
''Better Homes & Gardens''best describes this beautiful home with peacefulness like none other! An expanded covered lanai extending to the private garden & pie shaped oversized lot with no neighbors in sight & total privacy make this a highly desirable location! Crown molding, newer stainless appliances, white washed solid wood cabinets ( gorgeous) & granite flow nicely into the open & airy all tiled family & great room space. Every upgrade imaginable, including a generator hook up & port. generator that stays, surround sound throughout inside/out,beautiful glass door entryway, showstopping landscaping & curb appeal,accord. shutters, his/her sinks, huge main bedroom w/ sitting area, 2 zone a/c & more! NO WALL PAPER ANYWHERE! Steps to clubhouse & pickleball, tennis, pools, restaurant.LOVE!
Location
State FL
County Palm Beach
Community Valencia Shores
Area 4710
Zoning PUD
Rooms
Other Rooms Family, Great, Laundry-Inside
Master Bath Bidet, Dual Sinks, Mstr Bdrm - Ground, Mstr Bdrm - Sitting, Separate Shower, Separate Tub
Interior
Interior Features Ctdrl/Vault Ceilings, Foyer, Laundry Tub, Pantry, Pull Down Stairs, Roman Tub, Split Bedroom, Volume Ceiling, Walk-in Closet
Heating Central, Electric
Cooling Central, Electric
Flooring Ceramic Tile, Tile
Furnishings Furniture Negotiable
Exterior
Exterior Feature Auto Sprinkler, Covered Patio, Lake/Canal Sprinkler, Room for Pool, Screened Patio, Shutters
Parking Features 2+ Spaces, Drive - Decorative, Driveway, Garage - Attached
Garage Spaces 2.0
Community Features Sold As-Is, Gated Community
Utilities Available Cable, Electric, Public Sewer, Public Water
Amenities Available Basketball, Bike - Jog, Billiards, Bocce Ball, Cafe/Restaurant, Clubhouse, Fitness Center, Internet Included, Manager on Site, Pickleball, Pool, Putting Green, Sauna, Sidewalks, Spa-Hot Tub, Tennis, Whirlpool
Waterfront Description None
View Garden
Roof Type S-Tile
Present Use Sold As-Is
Exposure West
Private Pool No
Building
Lot Description < 1/4 Acre, Sidewalks, Treed Lot
Story 1.00
Foundation CBS
Construction Status Resale
Others
Pets Allowed Yes
HOA Fee Include Cable,Common Areas,Common R.E. Tax,Lawn Care,Management Fees,Manager,Other,Recrtnal Facility,Reserve Funds,Security
Senior Community Verified
Restrictions Buyer Approval,Lease OK,Lease OK w/Restrict,Tenant Approval
Security Features Burglar Alarm,Gate - Manned,Motion Detector,Security Light,Security Patrol
Acceptable Financing Cash
Horse Property No
Membership Fee Required No
Listing Terms Cash
Financing Cash
Read Less
Want to know what your home might be worth? Contact us for a FREE valuation!

Our team is ready to help you sell your home for the highest possible price ASAP




