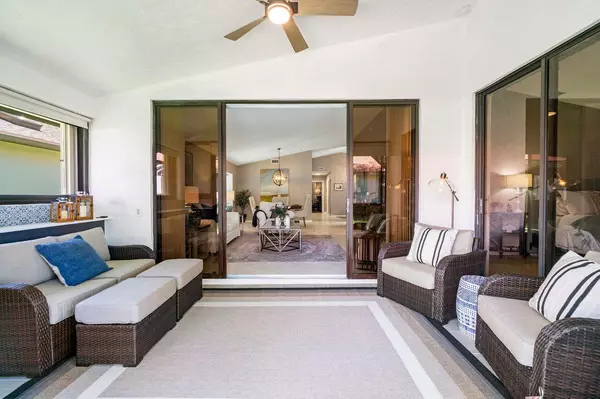Bought with Coldwell Banker-Boynton Beach
$350,000
$342,500
2.2%For more information regarding the value of a property, please contact us for a free consultation.
10549 Fern Tree WAY Boynton Beach, FL 33436
3 Beds
2 Baths
1,731 SqFt
Key Details
Sold Price $350,000
Property Type Single Family Home
Sub Type Single Family Detached
Listing Status Sold
Purchase Type For Sale
Square Footage 1,731 sqft
Price per Sqft $202
Subdivision Fairmont Place, Equestrian
MLS Listing ID RX-10729504
Sold Date 08/16/21
Style < 4 Floors,Traditional
Bedrooms 3
Full Baths 2
Construction Status Resale
HOA Fees $288/mo
HOA Y/N Yes
Year Built 1987
Annual Tax Amount $1,715
Tax Year 2020
Lot Size 5,738 Sqft
Property Description
This 3 BR, 2 BA single family home located in Fairmont Place, a 55+ gated community centrally located in the heart of Boynton Beach, is model perfect! Some great features include diagonal tile throughout (with the exception of laminate in 2 bedrooms), updated kitchen & bathrooms, full set of accordian shutters (except front door), tiled lanai with view of the lake, new water heater, new attic stairs and a 2012 roof. This lovely community of single family homes offers many amenities and has a canopy of gorgeous shade trees lining the streets. What a beautiful place to call home! Showings by APPOINTMENT ONLY from 12:00 to 4:00 starting Friday July 9 thru Tuesday July 13th. Offers will be accepted until 6:00 p.m. Tuesday.
Location
State FL
County Palm Beach
Community Fairmont Place, Equestrian
Area 4510
Zoning res
Rooms
Other Rooms Attic, Florida, Laundry-Inside, Den/Office
Master Bath Mstr Bdrm - Ground, Separate Shower
Interior
Interior Features Ctdrl/Vault Ceilings, Walk-in Closet, Split Bedroom, Sky Light(s), Foyer
Heating Central, Electric
Cooling Central, Paddle Fans, Electric
Flooring Ceramic Tile, Laminate
Furnishings Unfurnished
Exterior
Exterior Feature Auto Sprinkler, Shutters
Parking Features Driveway, Garage - Attached
Garage Spaces 1.0
Community Features Sold As-Is, Gated Community
Utilities Available Cable, Public Sewer, Public Water, Electric
Amenities Available Billiards, Pool, Tennis, Street Lights, Spa-Hot Tub, Sidewalks, Sauna, Library, Fitness Center, Clubhouse
Waterfront Description Lake
View Garden, Lake
Roof Type Comp Shingle
Present Use Sold As-Is
Exposure East
Private Pool No
Building
Lot Description Cul-De-Sac, Paved Road, Interior Lot
Story 1.00
Foundation Brick, CBS
Construction Status Resale
Others
Pets Allowed Restricted
HOA Fee Include Cable,Lawn Care,Management Fees,Common Areas
Senior Community Verified
Restrictions Buyer Approval,No Boat,No Truck,No RV,No Lease First 2 Years,Interview Required,Commercial Vehicles Prohibited
Security Features Entry Card,Gate - Unmanned
Acceptable Financing Cash, Conventional
Horse Property No
Membership Fee Required No
Listing Terms Cash, Conventional
Financing Cash,Conventional
Pets Allowed Number Limit
Read Less
Want to know what your home might be worth? Contact us for a FREE valuation!

Our team is ready to help you sell your home for the highest possible price ASAP




