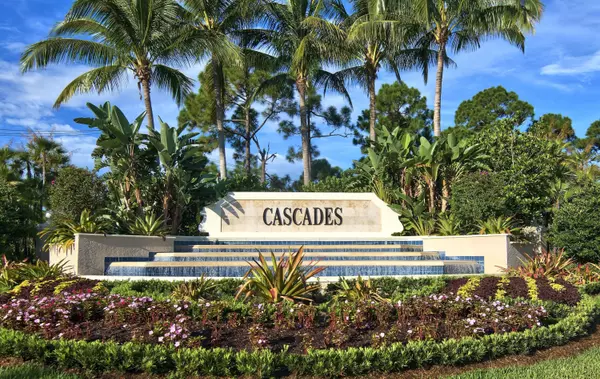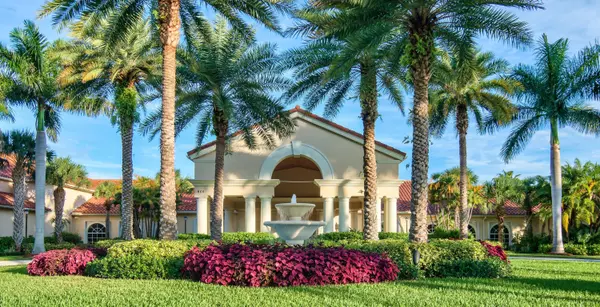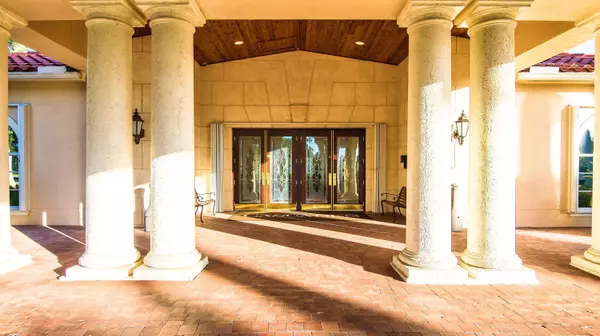Bought with Berkshire Hathaway Florida RE
$585,000
$545,000
7.3%For more information regarding the value of a property, please contact us for a free consultation.
309 NW Bayside CT Port Saint Lucie, FL 34986
3 Beds
3 Baths
2,787 SqFt
Key Details
Sold Price $585,000
Property Type Single Family Home
Sub Type Single Family Detached
Listing Status Sold
Purchase Type For Sale
Square Footage 2,787 sqft
Price per Sqft $209
Subdivision Cascades At St Lucie West Phase 5
MLS Listing ID RX-10731252
Sold Date 08/23/21
Style Mediterranean
Bedrooms 3
Full Baths 3
Construction Status Resale
HOA Fees $330/mo
HOA Y/N Yes
Year Built 2004
Annual Tax Amount $8,395
Tax Year 2020
Lot Size 0.310 Acres
Property Description
Cascades Port St Lucie resort lifestyle community, features an expanded Merlot floor plan with a pool and beautiful view of the lake. It is a true 3 bedrooms, 3 bathrooms. The home offers 2700 living spaces with an expanded garage additional 120 sq ft, expanded covered patio of 50 sq ft. The 20' tall birdcage covers the decking area, pool, and spa with wrap-around lake views. Cul-de-sac location. Gas pool, heated, screen replaced 2020, pool pump replaced 2021. Roof replaced 2018. The home is tiled throughout. The formal dining room offers trey ceiling, columns, mirrored panels with verdigris scones. Exterior power washed & all around landscaping serviced July 2021. A/C unit replaced 2019. Home is well maintained & available for quick move-in.
Location
State FL
County St. Lucie
Community The Cascades
Area 7500
Zoning RES
Rooms
Other Rooms Family, Laundry-Inside
Master Bath Dual Sinks, Mstr Bdrm - Ground, Separate Shower, Separate Tub
Interior
Interior Features Built-in Shelves, Ctdrl/Vault Ceilings, Fireplace(s), Foyer, Roman Tub, Split Bedroom, Volume Ceiling, Walk-in Closet
Heating Central, Gas
Cooling Ceiling Fan, Central, Electric
Flooring Tile
Furnishings Furniture Negotiable
Exterior
Exterior Feature Auto Sprinkler, Covered Patio, Lake/Canal Sprinkler, Open Patio, Screened Patio, Shutters, Zoned Sprinkler
Parking Features Drive - Decorative, Garage - Attached
Garage Spaces 2.0
Pool Autoclean, Heated, Inground, Spa
Community Features Disclosure, Sold As-Is, Gated Community
Utilities Available Cable, Electric, Gas Natural, Public Sewer, Public Water, Underground
Amenities Available Billiards, Business Center, Clubhouse, Community Room, Fitness Center, Game Room, Library, Manager on Site, Pickleball, Pool, Putting Green, Shuffleboard, Sidewalks, Tennis, Whirlpool
Waterfront Description Lake
View Lake
Roof Type Barrel
Present Use Disclosure,Sold As-Is
Exposure West
Private Pool Yes
Building
Lot Description 1/4 to 1/2 Acre
Story 1.00
Foundation CBS
Unit Floor 1
Construction Status Resale
Others
Pets Allowed Yes
HOA Fee Include Cable,Common Areas,Common R.E. Tax,Golf,Lawn Care,Recrtnal Facility,Security
Senior Community Verified
Restrictions Buyer Approval,Lease OK w/Restrict,Tenant Approval
Security Features Burglar Alarm,Gate - Manned,Security Patrol,Security Sys-Owned
Acceptable Financing Cash, Conventional, FHA, VA
Horse Property No
Membership Fee Required No
Listing Terms Cash, Conventional, FHA, VA
Financing Cash,Conventional,FHA,VA
Read Less
Want to know what your home might be worth? Contact us for a FREE valuation!

Our team is ready to help you sell your home for the highest possible price ASAP




