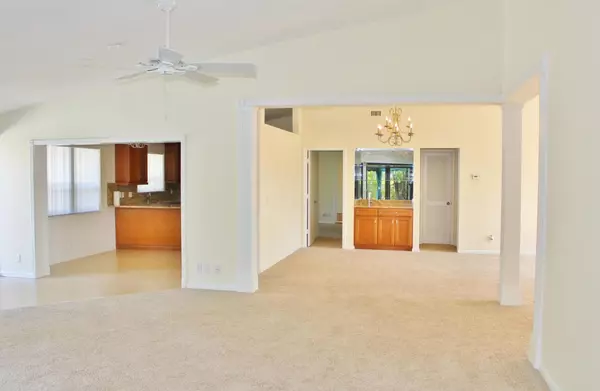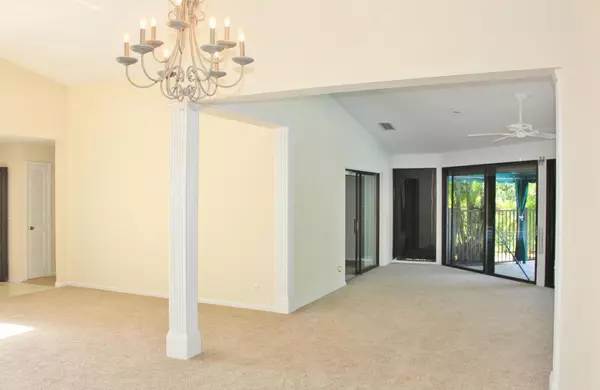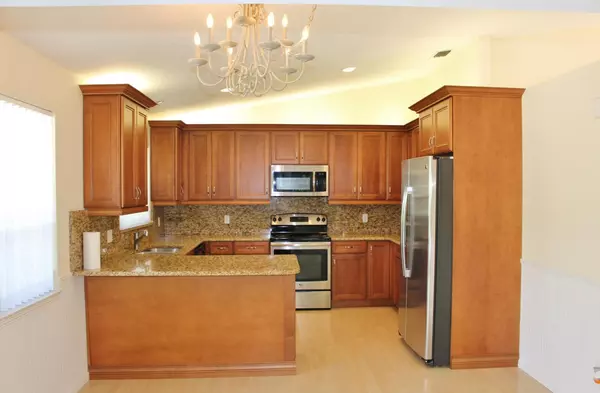Bought with RE/MAX of Stuart
$549,000
$539,000
1.9%For more information regarding the value of a property, please contact us for a free consultation.
3661 SW Starling TER Palm City, FL 34990
4 Beds
2 Baths
2,407 SqFt
Key Details
Sold Price $549,000
Property Type Single Family Home
Sub Type Single Family Detached
Listing Status Sold
Purchase Type For Sale
Square Footage 2,407 sqft
Price per Sqft $228
Subdivision Heronwood Plat No 1 Plat Of
MLS Listing ID RX-10729192
Sold Date 08/26/21
Style Contemporary
Bedrooms 4
Full Baths 2
Construction Status Resale
HOA Fees $142/mo
HOA Y/N Yes
Year Built 1984
Annual Tax Amount $5,079
Tax Year 2020
Lot Size 0.253 Acres
Property Description
Spacious 3/4 Bedroom Pool home with both water and golf course views. The open floor plan is perfect for entertaining. The granite and stainless steel kitchen has lots of counter space for the gourmet cook. The sink has a window overlooking the golf course and waterway. The Master Suite has a large bath and the walk in closet has a California closet design. Attached to the Master Suite is a separate room for sitting/exercise or office/den with French Doors leading to the pool and deck. The home has a split floor plan. The second and third bedrooms are large with an amazing amount of closet space. There is a wet bar in the living/dining area. The home has been freshly painted
Location
State FL
County Martin
Area 9 - Palm City
Zoning res
Rooms
Other Rooms Den/Office, Great, Laundry-Inside, Laundry-Util/Closet
Master Bath Dual Sinks, Mstr Bdrm - Sitting, Separate Shower, Separate Tub
Interior
Interior Features Closet Cabinets, Ctdrl/Vault Ceilings, French Door, Laundry Tub, Pull Down Stairs, Roman Tub, Split Bedroom, Walk-in Closet, Wet Bar
Heating Central
Cooling Central
Flooring Carpet, Ceramic Tile
Furnishings Unfurnished
Exterior
Exterior Feature Awnings, Deck, Fence, Open Patio, Open Porch, Outdoor Shower, Shutters, Zoned Sprinkler
Parking Features Driveway, Garage - Attached
Garage Spaces 2.0
Pool Concrete, Equipment Included, Inground
Community Features Gated Community
Utilities Available Cable, Public Sewer, Public Water
Amenities Available Street Lights
Waterfront Description Creek
View Golf, Pond
Roof Type Concrete Tile
Exposure Southeast
Private Pool Yes
Building
Lot Description 1/4 to 1/2 Acre, Cul-De-Sac
Story 1.00
Unit Features On Golf Course
Foundation CBS
Unit Floor 1
Construction Status Resale
Others
Pets Allowed Yes
HOA Fee Include Common Areas
Senior Community No Hopa
Restrictions Commercial Vehicles Prohibited,Interview Required
Security Features Gate - Manned
Acceptable Financing Cash, Conventional, FHA, VA
Horse Property No
Membership Fee Required No
Listing Terms Cash, Conventional, FHA, VA
Financing Cash,Conventional,FHA,VA
Read Less
Want to know what your home might be worth? Contact us for a FREE valuation!

Our team is ready to help you sell your home for the highest possible price ASAP




