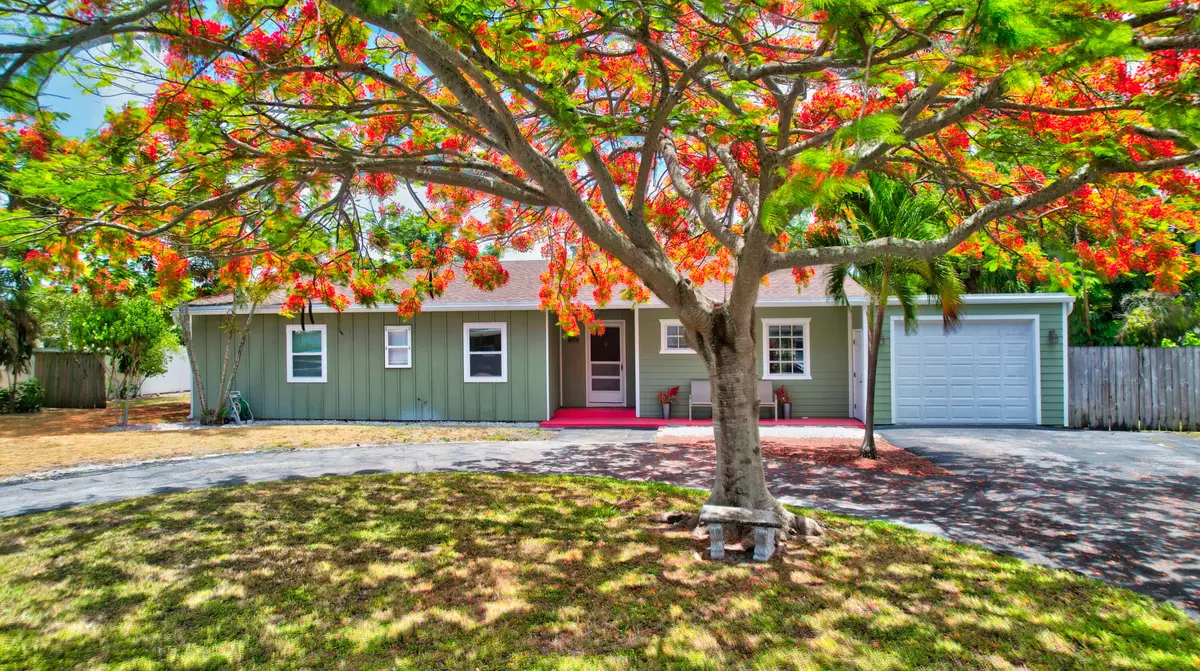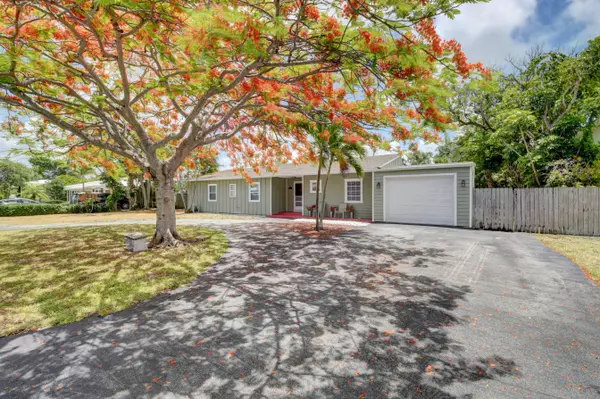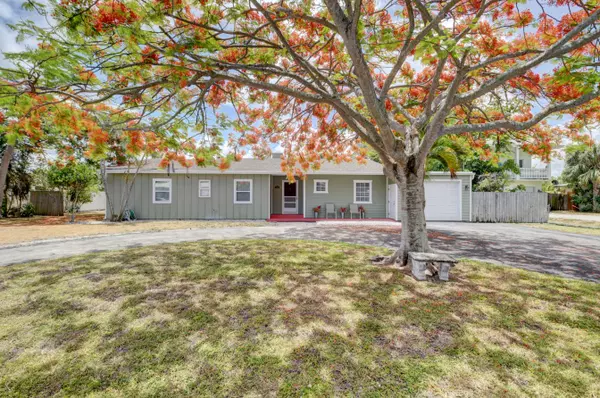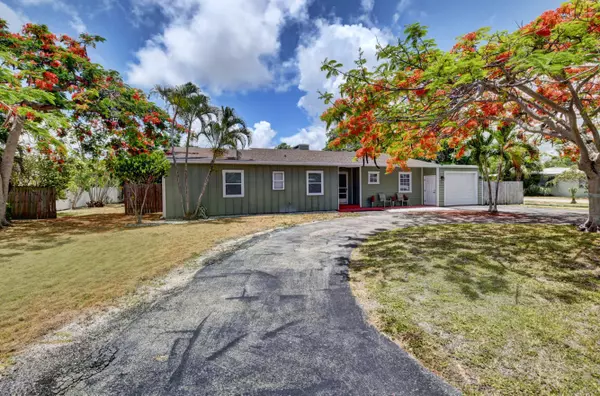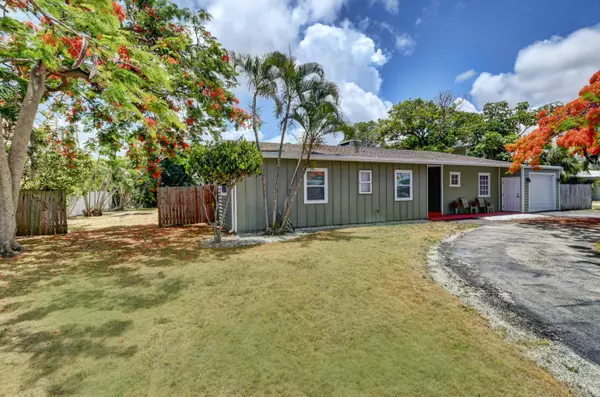Bought with True Floridian Realty
$690,000
$749,900
8.0%For more information regarding the value of a property, please contact us for a free consultation.
218 S Seacrest CIR Delray Beach, FL 33444
3 Beds
2 Baths
1,931 SqFt
Key Details
Sold Price $690,000
Property Type Single Family Home
Sub Type Single Family Detached
Listing Status Sold
Purchase Type For Sale
Square Footage 1,931 sqft
Price per Sqft $357
Subdivision Northridge
MLS Listing ID RX-10720833
Sold Date 08/27/21
Style Ranch
Bedrooms 3
Full Baths 2
Construction Status Resale
HOA Y/N No
Year Built 1956
Annual Tax Amount $2,965
Tax Year 2020
Lot Size 0.279 Acres
Property Description
You won't want to miss this charming home in east Delray with loads of character and architectural details. As soon as you walk in the door you're greeted by the vaulted ceilings with pecky cypress wood beams, wood floors and stunning 2-sided fireplace. The large kitchen with an island and walk-in pantry sits on the other side of the fireplace and has plenty of room for all the chefs in the family. There are skylights in both the living room and kitchen that flood the home with tons of natural light. The master bedroom, one guest room and the main, beautifully-renovated bathroom lie at one end of the home, with the third bedroom and guest bathroom at the other. Just off the kitchen and separated by French door style sliders is the large Florida room/den with plenty of windows to let the
Location
State FL
County Palm Beach
Area 4360
Zoning R-1-AA
Rooms
Other Rooms Florida, Laundry-Inside, Laundry-Util/Closet, Storage
Master Bath Combo Tub/Shower
Interior
Interior Features Built-in Shelves, Ctdrl/Vault Ceilings, Entry Lvl Lvng Area, Fireplace(s), Foyer, Kitchen Island, Laundry Tub, Pantry, Sky Light(s), Split Bedroom
Heating Central, Electric
Cooling Ceiling Fan, Central, Electric
Flooring Tile, Wood Floor
Furnishings Unfurnished
Exterior
Exterior Feature Fence, Open Patio, Open Porch, Room for Pool
Parking Features 2+ Spaces, Drive - Circular, Garage - Attached
Garage Spaces 1.0
Utilities Available Public Sewer, Public Water
Amenities Available Bike - Jog
Waterfront Description None
View Garden
Roof Type Comp Shingle
Exposure North
Private Pool No
Building
Lot Description 1/4 to 1/2 Acre, Interior Lot
Story 1.00
Foundation Fiber Cement Siding, Frame, Woodside
Construction Status Resale
Schools
Elementary Schools Plumosa School Of The Arts
Middle Schools Carver Community Middle School
High Schools Atlantic High School
Others
Pets Allowed Yes
Senior Community No Hopa
Restrictions None
Acceptable Financing Cash, Conventional
Horse Property No
Membership Fee Required No
Listing Terms Cash, Conventional
Financing Cash,Conventional
Pets Allowed No Restrictions
Read Less
Want to know what your home might be worth? Contact us for a FREE valuation!

Our team is ready to help you sell your home for the highest possible price ASAP
