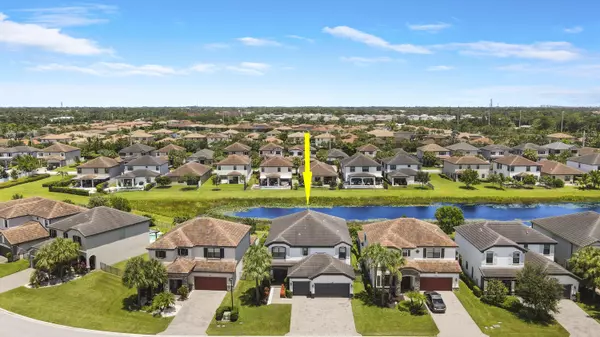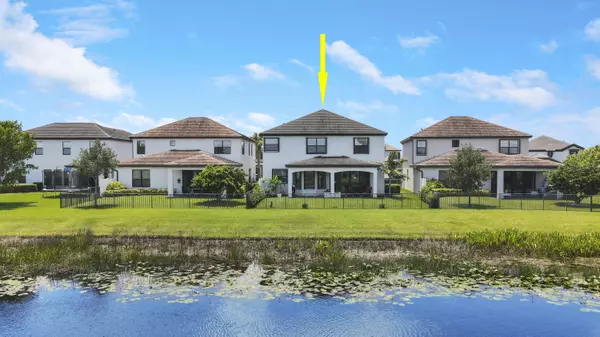Bought with Bowen Realty, Inc./Delray
$655,000
$645,000
1.6%For more information regarding the value of a property, please contact us for a free consultation.
7176 Sandgrace LN Lake Worth, FL 33463
4 Beds
4 Baths
3,584 SqFt
Key Details
Sold Price $655,000
Property Type Single Family Home
Sub Type Single Family Detached
Listing Status Sold
Purchase Type For Sale
Square Footage 3,584 sqft
Price per Sqft $182
Subdivision Silverwood Estates
MLS Listing ID RX-10732976
Sold Date 08/24/21
Style < 4 Floors
Bedrooms 4
Full Baths 4
Construction Status Resale
HOA Fees $168/mo
HOA Y/N Yes
Year Built 2016
Annual Tax Amount $7,293
Tax Year 2020
Lot Size 6,438 Sqft
Property Description
Gorgeous, upgraded 4BR+Loft/4BA/3CG lakefront home with 3584 Liv SqFt/4485 Total SqFt. Elegant, modern features include 20'' light porcelain floors, open concept, 9' ceilings, designer lighting, custom window treatments & a stunning kitchen offering a huge island, quartz counters, new backsplash, LG s/s appliances, full-extending & soft-close cabinetry, pantry, breakfast nook & a lovely bay window. Serene lake views from inside & out! Covered patio & fenced yard w/ room for a pool. Huge Master BR & BA w/ large WIC, split double vanities, soaker tub & private commode. Every BR has a WIC! Large Loft/Office/5th BR. 2 AC's, full accordion shutters, tons of storage. Gated community w/ pool, jacuzzi, outdoor kitchen, playground & low HOA! Minutes to dining, shops & major roadways.A-rated schools
Location
State FL
County Palm Beach
Community Silverwood Estates
Area 4590
Zoning PUD
Rooms
Other Rooms Family, Laundry-Inside, Loft
Master Bath Dual Sinks, Mstr Bdrm - Sitting, Mstr Bdrm - Upstairs, Separate Shower, Separate Tub
Interior
Interior Features Entry Lvl Lvng Area, Foyer, Kitchen Island, Pantry, Roman Tub, Split Bedroom, Upstairs Living Area, Volume Ceiling, Walk-in Closet
Heating Central, Electric
Cooling Ceiling Fan, Central, Electric
Flooring Carpet, Tile
Furnishings Unfurnished
Exterior
Exterior Feature Auto Sprinkler, Covered Patio, Custom Lighting, Fence, Shutters, Zoned Sprinkler
Parking Features 2+ Spaces, Drive - Decorative, Garage - Attached
Garage Spaces 3.0
Community Features Gated Community
Utilities Available Cable, Electric, Public Sewer, Public Water
Amenities Available Clubhouse, Playground, Pool, Sidewalks, Street Lights
Waterfront Description Lake
View Lake
Roof Type Flat Tile
Exposure West
Private Pool No
Building
Lot Description < 1/4 Acre, Sidewalks
Story 2.00
Foundation CBS
Construction Status Resale
Schools
Elementary Schools Hidden Oaks Elementary School
Middle Schools Christa Mcauliffe Middle School
High Schools Park Vista Community High School
Others
Pets Allowed Yes
HOA Fee Include Common Areas,Lawn Care,Management Fees,Manager,Security
Senior Community No Hopa
Restrictions Commercial Vehicles Prohibited,Lease OK w/Restrict
Security Features Gate - Unmanned,Security Sys-Owned
Acceptable Financing Cash, Conventional
Horse Property No
Membership Fee Required No
Listing Terms Cash, Conventional
Financing Cash,Conventional
Read Less
Want to know what your home might be worth? Contact us for a FREE valuation!

Our team is ready to help you sell your home for the highest possible price ASAP




