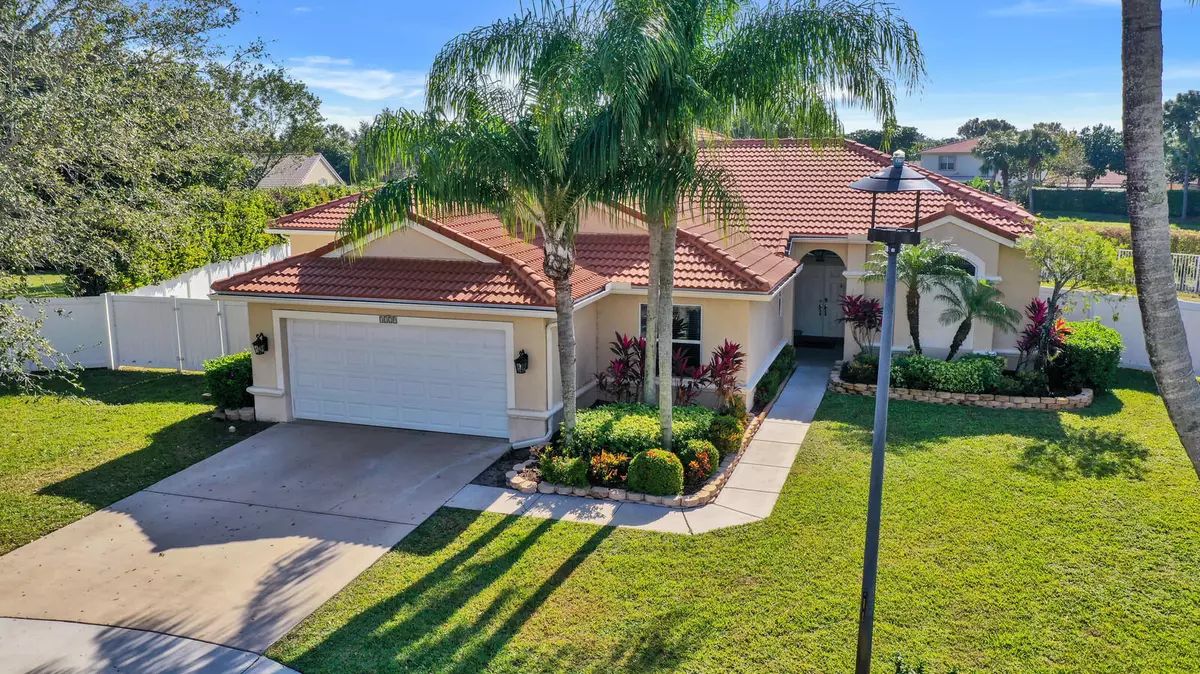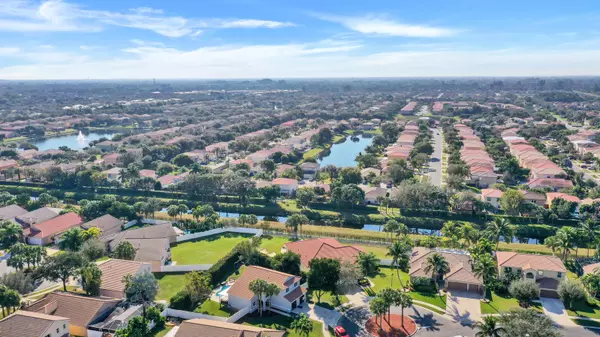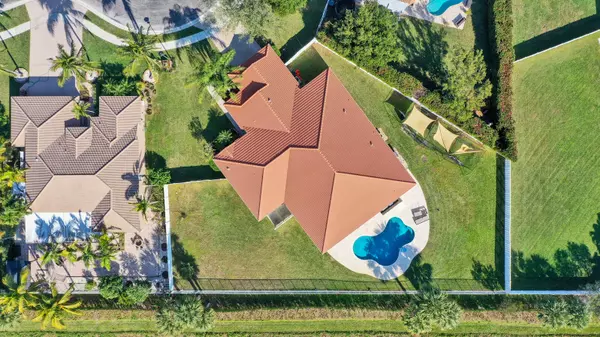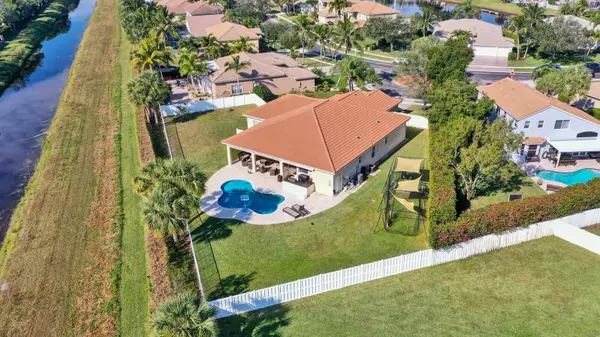Bought with Lang Realty/ BR
$665,000
$699,000
4.9%For more information regarding the value of a property, please contact us for a free consultation.
5329 Oakmont Village CIR Lake Worth, FL 33463
5 Beds
4 Baths
3,384 SqFt
Key Details
Sold Price $665,000
Property Type Single Family Home
Sub Type Single Family Detached
Listing Status Sold
Purchase Type For Sale
Square Footage 3,384 sqft
Price per Sqft $196
Subdivision Winston Trails Par 15
MLS Listing ID RX-10680956
Sold Date 09/03/21
Style Traditional
Bedrooms 5
Full Baths 4
Construction Status Resale
HOA Fees $148/mo
HOA Y/N Yes
Year Built 2000
Annual Tax Amount $8,239
Tax Year 2020
Lot Size 0.410 Acres
Property Description
Absolutely 100% one of the nicest homes in WT... the LARGEST Single Story on Cul-de-sac with just under 1/2 acre pie shaped lot*HUGE Bonus Playroom with custom built-ins* 3 Master Suites with Walkin Closets & Bathrooms * 600+ SF Rear Patio with Phantom Retractable Screens*Custom Outdoor Summer Kitchen *Existing bathrooms, flooring & upgraded luxury kitchen completely remodeled in 2015 *Added 2015 -1482 SF & 627 SF rear patio (not your cookie cutter home)*New Roof & Hurricane Impact Windows in 2015*Pool & upgraded Travertine deck 2015*Upgraded Garage with Epoxy floors, storage cabinets, slatwalls, & overhead storage *500 gal gas tank in place with connected or/avail. connections for all appliances* Backyard mosquito misting system*Built in closets*All Porcelain & W
Location
State FL
County Palm Beach
Area 5740
Zoning RS
Rooms
Other Rooms Attic, Family, Great, Laundry-Inside, Storage
Master Bath 2 Master Baths, 2 Master Suites, Dual Sinks, Mstr Bdrm - Ground, Separate Shower, Separate Tub
Interior
Interior Features Built-in Shelves, Closet Cabinets, Custom Mirror, Entry Lvl Lvng Area, Foyer, Kitchen Island, Laundry Tub, Pantry, Roman Tub, Walk-in Closet
Heating Central Building, Electric
Cooling Central, Electric, Zoned
Flooring Tile, Wood Floor
Furnishings Furniture Negotiable
Exterior
Exterior Feature Auto Sprinkler, Awnings, Built-in Grill, Covered Patio, Deck, Fence, Outdoor Shower, Screened Patio, Shed, Summer Kitchen, Well Sprinkler, Zoned Sprinkler
Parking Features 2+ Spaces, Garage - Attached, Vehicle Restrictions
Garage Spaces 2.0
Pool Equipment Included, Freeform, Gunite, Heated, Inground, Salt Chlorination
Community Features Sold As-Is, Gated Community
Utilities Available Cable, Electric, Gas Bottle, Public Sewer, Public Water, Underground
Amenities Available Basketball, Bike - Jog, Clubhouse, Community Room, Fitness Trail, Golf Course, Internet Included, Park, Playground, Pool, Putting Green, Sidewalks, Street Lights, Tennis
Waterfront Description None
Roof Type Concrete Tile
Present Use Sold As-Is
Exposure Northwest
Private Pool Yes
Building
Lot Description 1/4 to 1/2 Acre, Cul-De-Sac
Story 1.00
Foundation CBS, Concrete, Stucco
Construction Status Resale
Schools
Elementary Schools Manatee Elementary School
Middle Schools Christa Mcauliffe Middle School
High Schools Park Vista Community High School
Others
Pets Allowed Yes
HOA Fee Include Assessment Fee,Cable,Common Areas,Management Fees,Manager,Security,Trash Removal
Senior Community No Hopa
Restrictions Buyer Approval,Interview Required,No Lease 1st Year,Other
Acceptable Financing Cash, Conventional
Horse Property No
Membership Fee Required No
Listing Terms Cash, Conventional
Financing Cash,Conventional
Pets Allowed Size Limit
Read Less
Want to know what your home might be worth? Contact us for a FREE valuation!

Our team is ready to help you sell your home for the highest possible price ASAP




