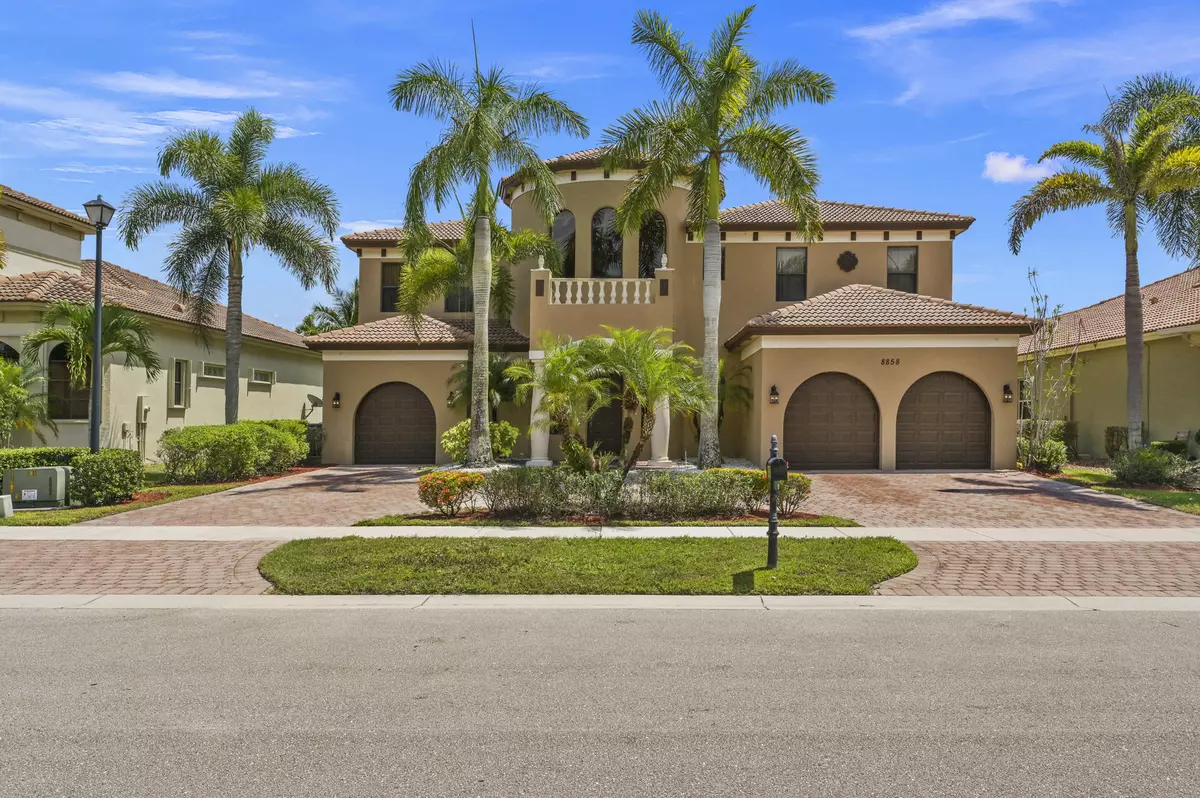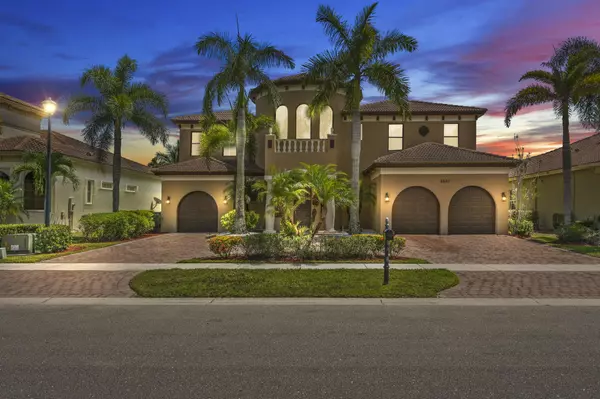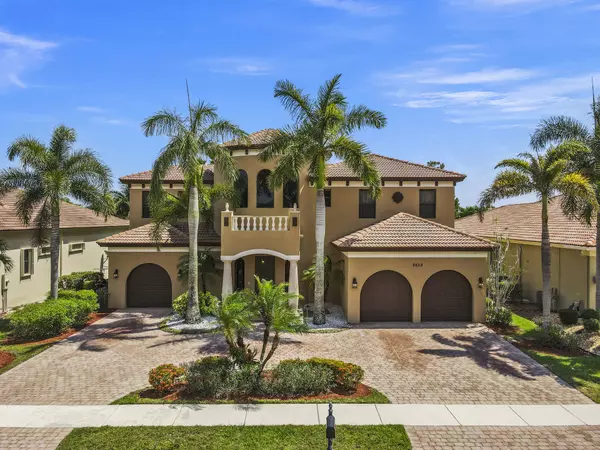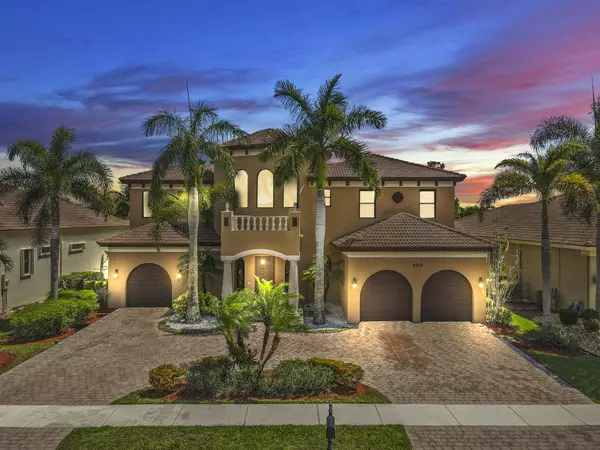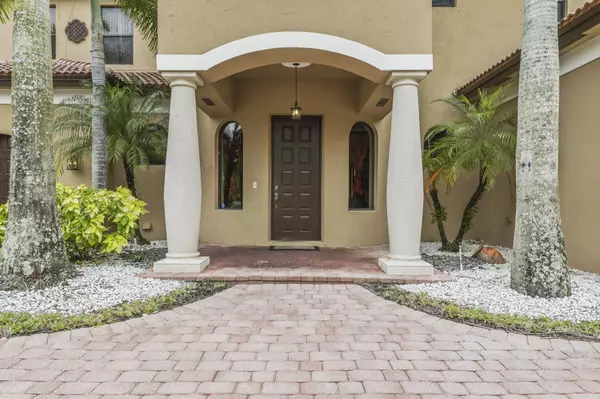Bought with Barrington Home Realty
$762,000
$798,000
4.5%For more information regarding the value of a property, please contact us for a free consultation.
8858 Club Estates WAY Lake Worth, FL 33467
5 Beds
4.1 Baths
4,085 SqFt
Key Details
Sold Price $762,000
Property Type Single Family Home
Sub Type Single Family Detached
Listing Status Sold
Purchase Type For Sale
Square Footage 4,085 sqft
Price per Sqft $186
Subdivision Golf Club Estates
MLS Listing ID RX-10715748
Sold Date 09/23/21
Style < 4 Floors,Mediterranean
Bedrooms 5
Full Baths 4
Half Baths 1
Construction Status Resale
HOA Fees $220/mo
HOA Y/N Yes
Year Built 2006
Annual Tax Amount $5,958
Tax Year 2020
Lot Size 8,712 Sqft
Property Description
Absolutely stunning Mediterranean-Style home in the sought after Club Estates community. Modern design combined with tasteful upgrades are showcased throughout. This home offers an open concept which is great for entertaining and a 3-car garage. Perfect flowing floor-plan welcomes over 4000 living square feet. Gorgeous ceramic tile meets you in the expansive foyer and great room, leading to plush carpet on the stairs. The expansive master suite with balcony leads to a massive master bath with roman tub and separate shower. Convenient access to the new Bethesda Hospital West, turnpike, Publix, Target and walking distance to LA Fitness and CVS. If you are in the market for a showcase home loaded with designer touches and fine details, you need to take a look at this one
Location
State FL
County Palm Beach
Community Club Estates
Area 5790
Zoning PUD - Residenti
Rooms
Other Rooms Attic, Family, Laundry-Inside, Laundry-Util/Closet
Master Bath Mstr Bdrm - Sitting, Mstr Bdrm - Upstairs, Separate Shower, Separate Tub
Interior
Interior Features Entry Lvl Lvng Area, Foyer, Kitchen Island, Laundry Tub, Pantry, Roman Tub, Split Bedroom, Upstairs Living Area, Walk-in Closet
Heating Central, Electric
Cooling Ceiling Fan, Central, Electric
Flooring Carpet, Ceramic Tile, Laminate
Furnishings Furniture Negotiable
Exterior
Exterior Feature Covered Balcony, Covered Patio, Shutters
Parking Features 2+ Spaces, Drive - Circular, Driveway, Garage - Attached
Garage Spaces 3.0
Community Features Sold As-Is, Gated Community
Utilities Available Cable, Electric, Public Sewer, Public Water
Amenities Available Picnic Area, Sidewalks
Waterfront Description Canal Width 1 - 80
View Canal, Lake
Roof Type Barrel,Concrete Tile,S-Tile,Wood Truss/Raft
Present Use Sold As-Is
Exposure North
Private Pool No
Building
Lot Description < 1/4 Acre, Paved Road, Private Road, Sidewalks
Story 2.00
Unit Features Multi-Level
Foundation CBS, Stucco
Construction Status Resale
Schools
Elementary Schools Discovery Key Elementary School
Middle Schools Woodlands Middle School
High Schools Park Vista Community High School
Others
Pets Allowed Yes
HOA Fee Include Cable,Common Areas,Lawn Care
Senior Community No Hopa
Restrictions Commercial Vehicles Prohibited,No RV,No Truck
Security Features Gate - Unmanned
Acceptable Financing Cash, Conventional, FHA, VA
Horse Property No
Membership Fee Required No
Listing Terms Cash, Conventional, FHA, VA
Financing Cash,Conventional,FHA,VA
Read Less
Want to know what your home might be worth? Contact us for a FREE valuation!

Our team is ready to help you sell your home for the highest possible price ASAP
