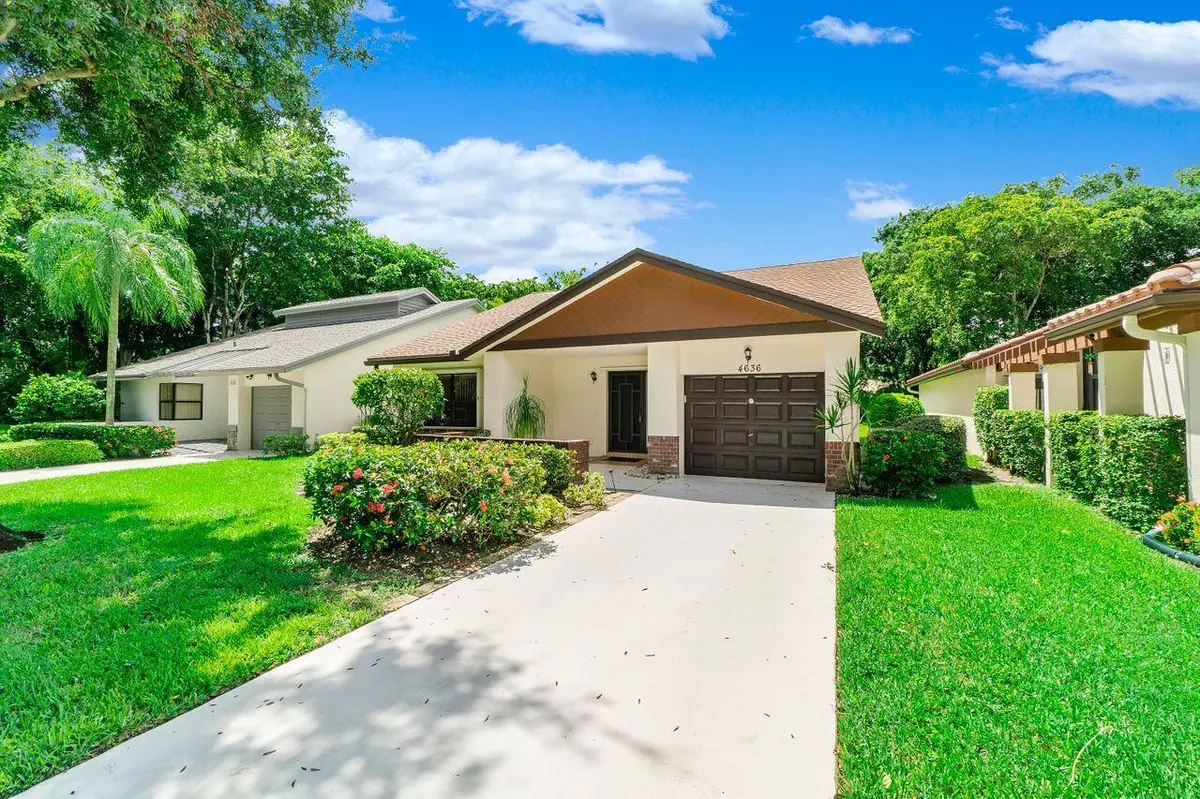Bought with Douglas Elliman
$320,000
$329,000
2.7%For more information regarding the value of a property, please contact us for a free consultation.
4636 Daylily CT Boynton Beach, FL 33436
2 Beds
2 Baths
1,599 SqFt
Key Details
Sold Price $320,000
Property Type Single Family Home
Sub Type Single Family Detached
Listing Status Sold
Purchase Type For Sale
Square Footage 1,599 sqft
Price per Sqft $200
Subdivision Equestrian
MLS Listing ID RX-10742774
Sold Date 10/21/21
Style Traditional
Bedrooms 2
Full Baths 2
Construction Status Resale
HOA Fees $288/mo
HOA Y/N Yes
Year Built 1988
Annual Tax Amount $1,510
Tax Year 2020
Lot Size 5,374 Sqft
Property Description
This 2 BR, 2 BA single family home has a secluded location towards the end of the cul-de-sac on Daylily Ct. in Fairmont Place, one of Boynton's premier gated age-restricted communities. Some great features include 2007 roof w/ heavy weight shingles, hurricane protection with accordians & panels, remodeled kitchen w/ stainless appliances & 2020 refrigerator, white cabinetry & granite countertops and a remodeled guest bathroom with large step-in shower. Enclosed lanai looks over a paver patio & private backyard area. Fairmont Place has gorgeous tree lined streets & many amenities including tennis, pool, renovated clubhouse w/ full kitchen, meeting room, gym, library & sauna. Community requires minimum 20% down before HOA interview & minimum 700 credit score for occupants.
Location
State FL
County Palm Beach
Community Fairmont Place, Equestrian
Area 4510
Zoning AR
Rooms
Other Rooms Laundry-Inside
Master Bath Mstr Bdrm - Ground, Separate Shower
Interior
Interior Features Entry Lvl Lvng Area, Foyer, Split Bedroom, Walk-in Closet
Heating Central, Electric
Cooling Central, Electric, Paddle Fans
Flooring Carpet, Ceramic Tile
Furnishings Unfurnished
Exterior
Exterior Feature Auto Sprinkler, Open Patio, Shutters
Parking Features Driveway, Garage - Attached
Garage Spaces 1.0
Community Features Sold As-Is, Gated Community
Utilities Available Cable, Electric, Public Sewer, Public Water
Amenities Available Billiards, Clubhouse, Fitness Center, Library, Pool, Sauna, Sidewalks, Spa-Hot Tub, Street Lights, Tennis
Waterfront Description None
View Garden
Roof Type Comp Shingle
Present Use Sold As-Is
Exposure North
Private Pool No
Building
Lot Description < 1/4 Acre, Cul-De-Sac, Paved Road, Treed Lot, Zero Lot
Story 1.00
Foundation Brick, CBS
Unit Floor 1
Construction Status Resale
Others
Pets Allowed Restricted
HOA Fee Include Cable,Common Areas,Lawn Care,Management Fees
Senior Community Verified
Restrictions Buyer Approval,Commercial Vehicles Prohibited,Interview Required,No Boat,No Lease First 2 Years,No RV,No Truck
Security Features Entry Card,Gate - Unmanned
Acceptable Financing Cash, Conventional, VA
Horse Property No
Membership Fee Required No
Listing Terms Cash, Conventional, VA
Financing Cash,Conventional,VA
Pets Allowed Number Limit, Size Limit
Read Less
Want to know what your home might be worth? Contact us for a FREE valuation!

Our team is ready to help you sell your home for the highest possible price ASAP




