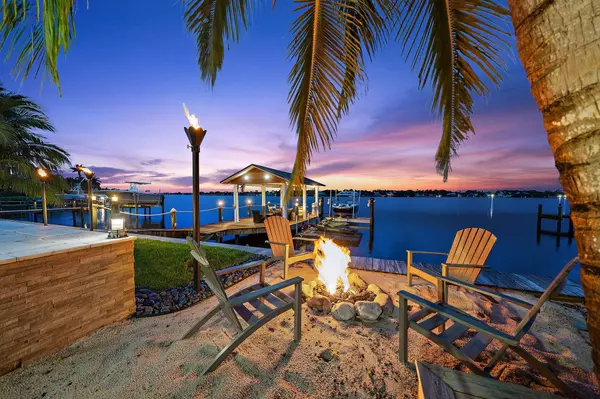Bought with Coldwell Banker Realty
$5,375,000
$5,175,000
3.9%For more information regarding the value of a property, please contact us for a free consultation.
103 River DR Tequesta, FL 33469
4 Beds
5.1 Baths
4,132 SqFt
Key Details
Sold Price $5,375,000
Property Type Single Family Home
Sub Type Single Family Detached
Listing Status Sold
Purchase Type For Sale
Square Footage 4,132 sqft
Price per Sqft $1,300
Subdivision Tequesta Country Club
MLS Listing ID RX-10747308
Sold Date 10/26/21
Bedrooms 4
Full Baths 5
Half Baths 1
Construction Status Resale
HOA Fees $15/mo
HOA Y/N Yes
Abv Grd Liv Area 32
Year Built 1978
Annual Tax Amount $49,762
Tax Year 2020
Lot Size 0.306 Acres
Property Description
Extensive renovations in 2017 bring this stunning south facing Loxahatchee River home to like new status! The transitional styled front elevation and paver drive welcome you. Items of significance include all new wiring with new panels, Control 4 system, 3 ac units and ductwork. The 500 gallon propane tank fuels the range & Salamander broiler, whole house insta-hot water, master bath steam shower, dryer, pool heater, tiki torches, fire pits, summer kitchen grill, and Generac generator. The chef's kitchen is complete w double ovens and induction cooktop. Ground floor master suite, 3 en suite guest rooms on the upper level. Everyone will enjoy the living and a spacious outdoor terrace with sweeping river views. New sea wall and infinity edge pool with elevated spa.
Location
State FL
County Palm Beach
Community Tequesta Country Club
Area 5060
Zoning R-1A(c
Rooms
Other Rooms Attic, Cabana Bath, Den/Office, Family, Laundry-Util/Closet
Master Bath Dual Sinks, Mstr Bdrm - Ground, Mstr Bdrm - Sitting, Separate Shower
Interior
Interior Features Bar, Built-in Shelves, Entry Lvl Lvng Area, Fireplace(s), Foyer, French Door, Kitchen Island, Laundry Tub, Pantry, Pull Down Stairs, Split Bedroom, Upstairs Living Area, Walk-in Closet, Wet Bar
Heating Central, Zoned
Cooling Central, Zoned
Flooring Wood Floor
Furnishings Furniture Negotiable,Unfurnished
Exterior
Exterior Feature Auto Sprinkler, Built-in Grill, Cabana, Covered Patio, Deck, Fence, Open Balcony, Outdoor Shower, Well Sprinkler, Zoned Sprinkler
Garage Drive - Decorative, Driveway, Garage - Attached
Garage Spaces 2.0
Pool Gunite, Heated, Inground, Spa
Utilities Available Cable, Electric, Gas Bottle, Public Sewer, Public Water
Amenities Available Boating, Picnic Area
Waterfront Yes
Waterfront Description Navigable,Ocean Access,River,Seawall
Water Access Desc Boathouse,Electric Available,Lift,Private Dock,Water Available
View River
Roof Type Metal
Parking Type Drive - Decorative, Driveway, Garage - Attached
Exposure North
Private Pool Yes
Building
Lot Description 1/4 to 1/2 Acre, Interior Lot
Story 2.00
Foundation CBS
Construction Status Resale
Schools
Middle Schools Jupiter Middle School
High Schools Jupiter High School
Others
Pets Allowed Yes
HOA Fee Include 15.00
Senior Community No Hopa
Restrictions Other
Security Features Motion Detector,Security Light,Security Sys-Owned
Acceptable Financing Cash, Conventional
Membership Fee Required No
Listing Terms Cash, Conventional
Financing Cash,Conventional
Read Less
Want to know what your home might be worth? Contact us for a FREE valuation!

Our team is ready to help you sell your home for the highest possible price ASAP





