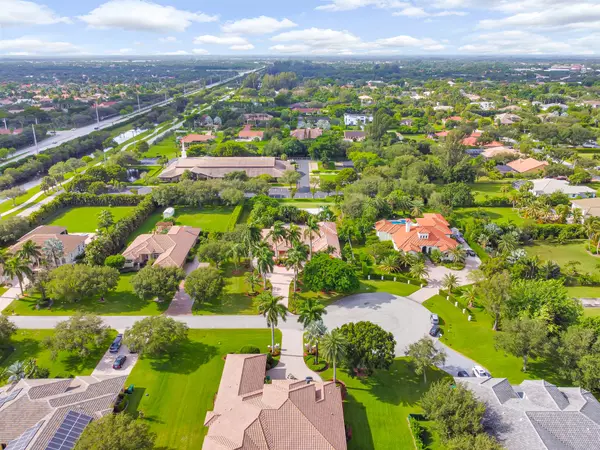Bought with Modern International Realty, LLC.
$1,400,000
$1,449,999
3.4%For more information regarding the value of a property, please contact us for a free consultation.
11302 NW 9th ST Plantation, FL 33325
4 Beds
4.1 Baths
3,920 SqFt
Key Details
Sold Price $1,400,000
Property Type Single Family Home
Sub Type Single Family Detached
Listing Status Sold
Purchase Type For Sale
Square Footage 3,920 sqft
Price per Sqft $357
Subdivision Polo Club Estates
MLS Listing ID RX-10743669
Sold Date 12/01/21
Style Ranch,Traditional
Bedrooms 4
Full Baths 4
Half Baths 1
Construction Status Resale
HOA Y/N No
Year Built 2000
Annual Tax Amount $16,665
Tax Year 2020
Lot Size 0.991 Acres
Property Description
The premiere estate residence in Plantation. Elegant opulence is exemplified in this spacious 4 bedroom 2 bonus room custom designed, ranch style estate on an acre lot, nestled in a private cul-de-sac in the highly sought after Polo Club Estates of Plantation Acres. At arrival, you will be greeted by the extended driveway, lined by gorgeous Royal Palms, wrapping around to your double-door grand entrance with a covered car port. A raised foyer opens to a magnificent formal living room with vaulted ceilings complimented by crown molding, and 24x24 marble flooring throughout. Built on a split floor plan, this home features 4 Bedrooms, 4.5 Bathrooms, an Office and a Billiard Room. Recently upgraded, this property boasts a large open kitchen with high-end appliances, subzero refrigerator,
Location
State FL
County Broward
Area 3860
Zoning RESIDENTIAL-SF
Rooms
Other Rooms Attic, Cabana Bath, Den/Office, Laundry-Inside, Maid/In-Law, Pool Bath
Master Bath Mstr Bdrm - Ground, Separate Shower, Separate Tub, Whirlpool Spa
Interior
Interior Features Built-in Shelves, Ctdrl/Vault Ceilings, Foyer, French Door, Kitchen Island, Pantry, Split Bedroom, Walk-in Closet
Heating Central, Electric
Cooling Ceiling Fan, Central, Electric
Flooring Carpet, Marble
Furnishings Unfurnished
Exterior
Exterior Feature Auto Sprinkler, Cabana, Covered Patio, Fence, Fruit Tree(s), Shutters
Parking Features 2+ Spaces, Covered, Driveway, Garage - Attached, Garage - Building, Street
Garage Spaces 3.0
Pool Child Gate, Heated, Inground, Spa
Utilities Available Cable, Electric, Water Available
Amenities Available None
Waterfront Description None
View Pool
Roof Type S-Tile
Handicap Access Wide Doorways
Exposure North
Private Pool Yes
Building
Lot Description 1 to < 2 Acres, 1/2 to < 1 Acre, Cul-De-Sac, Private Road
Story 1.00
Foundation Concrete
Construction Status Resale
Schools
Elementary Schools Central Park Elementary School
Others
Pets Allowed Yes
HOA Fee Include None
Senior Community No Hopa
Restrictions None
Security Features Burglar Alarm,Security Sys-Leased
Acceptable Financing Cash, Conventional, FHA, VA
Horse Property No
Membership Fee Required No
Listing Terms Cash, Conventional, FHA, VA
Financing Cash,Conventional,FHA,VA
Read Less
Want to know what your home might be worth? Contact us for a FREE valuation!

Our team is ready to help you sell your home for the highest possible price ASAP




