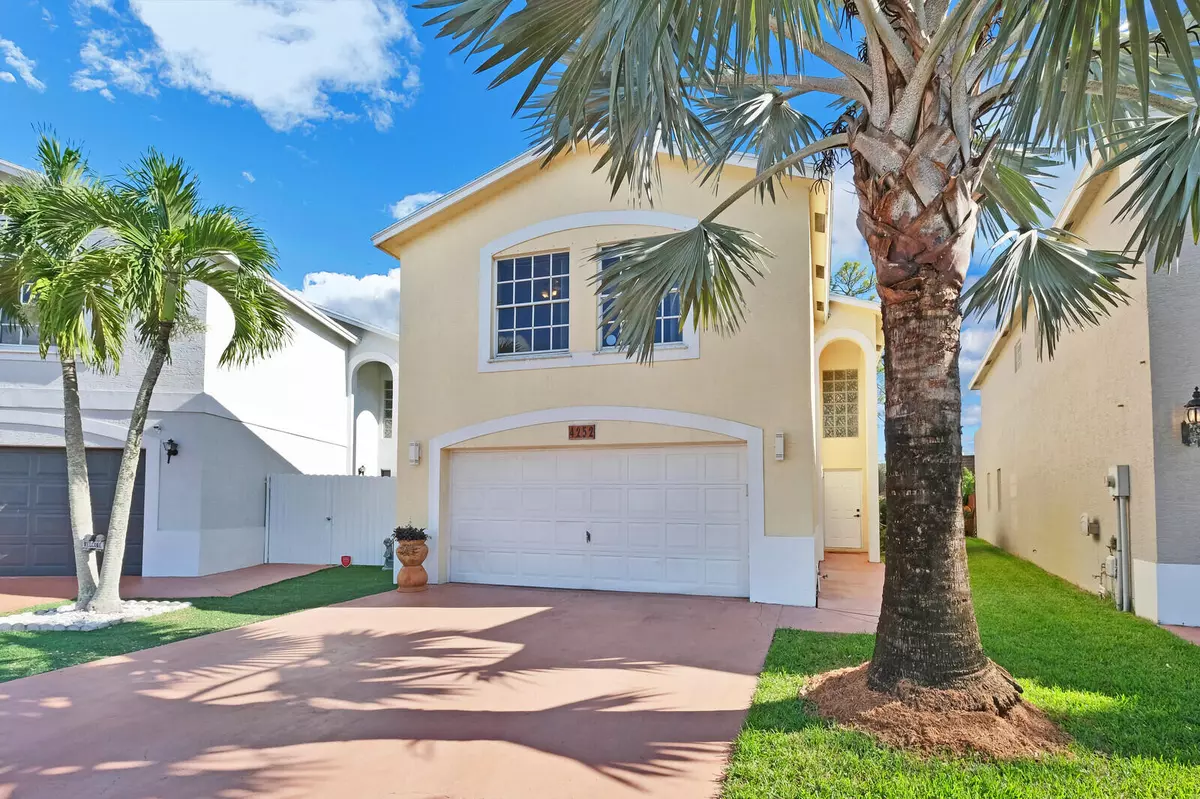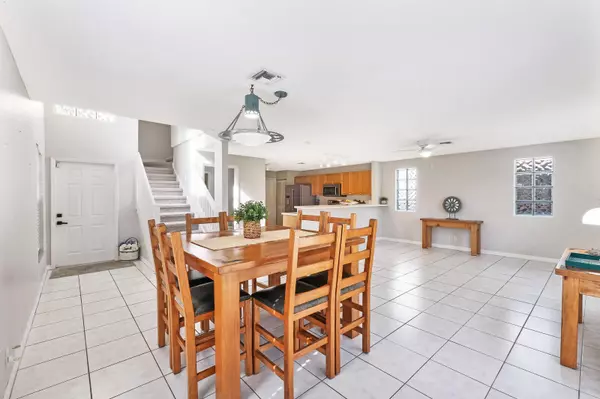Bought with LoKation
$394,000
$380,000
3.7%For more information regarding the value of a property, please contact us for a free consultation.
4252 Pine Hollow CIR Greenacres, FL 33463
3 Beds
2.1 Baths
1,906 SqFt
Key Details
Sold Price $394,000
Property Type Single Family Home
Sub Type Single Family Detached
Listing Status Sold
Purchase Type For Sale
Square Footage 1,906 sqft
Price per Sqft $206
Subdivision Pine Hollow Estates
MLS Listing ID RX-10748852
Sold Date 12/10/21
Style Multi-Level
Bedrooms 3
Full Baths 2
Half Baths 1
Construction Status Resale
HOA Fees $84/mo
HOA Y/N Yes
Year Built 1997
Annual Tax Amount $2,200
Tax Year 2020
Property Description
Sensational and Spacious Home in Greenacres! Situated on a neatly manicured lot in the highly desirable community of Pine Hollow Estates, this 3BR/2.5BA split-floorplan property uplifts and welcomes with an attractive stucco exterior boasting a cheerful color scheme of buttercream yellow and bright white. Beautifully and freshly painted with a marvelous shade of gray (Benjamin Moore-Balboa Mist), the interior stuns with an openly flowing floorplan, durable ceramic tile flooring, an array of windows, a powder room, and tons of luminous natural light.
Location
State FL
County Palm Beach
Community Pine Hollow Estates
Area 5730
Zoning RES
Rooms
Other Rooms Great, Laundry-Util/Closet, Loft
Master Bath Dual Sinks, Mstr Bdrm - Upstairs, Separate Shower, Separate Tub
Interior
Interior Features Entry Lvl Lvng Area, Pantry, Roman Tub, Split Bedroom, Upstairs Living Area, Walk-in Closet
Heating Central
Cooling Ceiling Fan, Central
Flooring Carpet, Ceramic Tile
Furnishings Unfurnished
Exterior
Exterior Feature Open Patio
Parking Features 2+ Spaces, Driveway, Garage - Attached
Garage Spaces 2.0
Community Features Sold As-Is
Utilities Available Public Sewer, Public Water
Amenities Available Pool, Sidewalks
Waterfront Description None
View Garden, Other
Roof Type Comp Shingle
Present Use Sold As-Is
Exposure North
Private Pool No
Building
Lot Description < 1/4 Acre
Story 2.00
Foundation CBS
Construction Status Resale
Schools
Elementary Schools Heritage Elementary School
Middle Schools L C Swain Middle School
High Schools Santaluces Community High
Others
Pets Allowed Yes
HOA Fee Include Common Areas
Senior Community No Hopa
Restrictions Buyer Approval,Interview Required
Acceptable Financing Cash, Conventional, FHA, VA
Horse Property No
Membership Fee Required No
Listing Terms Cash, Conventional, FHA, VA
Financing Cash,Conventional,FHA,VA
Pets Allowed Number Limit
Read Less
Want to know what your home might be worth? Contact us for a FREE valuation!

Our team is ready to help you sell your home for the highest possible price ASAP




