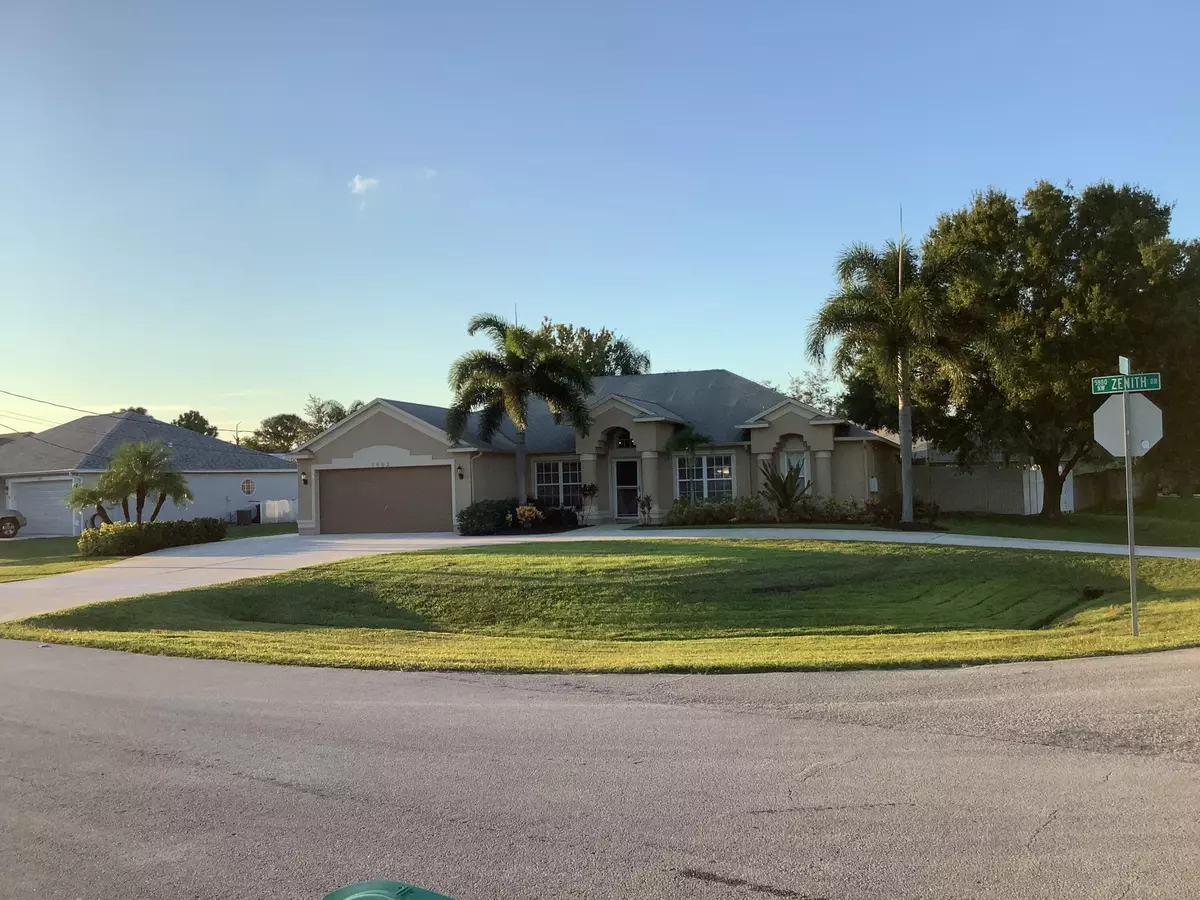Bought with Non-Member Selling Office
$460,000
$454,500
1.2%For more information regarding the value of a property, please contact us for a free consultation.
5802 NW Basswood DR Port Saint Lucie, FL 34986
4 Beds
2 Baths
2,236 SqFt
Key Details
Sold Price $460,000
Property Type Single Family Home
Sub Type Single Family Detached
Listing Status Sold
Purchase Type For Sale
Square Footage 2,236 sqft
Price per Sqft $205
Subdivision Port St Lucie Section 44
MLS Listing ID RX-10749188
Sold Date 01/21/22
Bedrooms 4
Full Baths 2
Construction Status Resale
HOA Y/N No
Year Built 2001
Annual Tax Amount $4,993
Tax Year 2020
Lot Size 0.290 Acres
Property Description
BACK ON THE MARKET. Open floor home plan in the Desirable Torino area, fenced, oversize corner lot, circular driveway with RV/Boat slab on side, 4 bedroom, 2 cabana bath, huge family room overlooking the beautiful 17x 35 freeform pool w/ waterfalls. Plenty of light high with ceiling skylights, additional living room & dining room, den that can be used as office. Open Kitchen with Stainless steel appliances, tile backsplash. Large laundry room. HARDWOOD floors and tile in main living areas, NO carpet. Large master bedroom with access to pool area, walk-in shower w/ bathtub, double sinks. Additional rooms in other side of house with crown molding, plenty closet space. Huge yard with built-in gas fire pit, 10 x 35 covered patio, MUST SEE
Location
State FL
County St. Lucie
Area 7370
Zoning RS-2PS
Rooms
Other Rooms Cabana Bath, Den/Office, Family, Great, Laundry-Inside
Master Bath Separate Shower, Separate Tub
Interior
Interior Features Built-in Shelves, Ctdrl/Vault Ceilings, Foyer, Kitchen Island, Pantry, Sky Light(s), Split Bedroom, Walk-in Closet
Heating Central, Electric
Cooling Ceiling Fan, Central, Electric
Flooring Ceramic Tile, Tile, Wood Floor
Furnishings Unfurnished
Exterior
Exterior Feature Cabana, Covered Patio, Fence, Shutters
Parking Features 2+ Spaces, Drive - Circular, RV/Boat
Garage Spaces 2.0
Pool Equipment Included, Freeform, Inground
Community Features Sold As-Is
Utilities Available Cable, Public Sewer, Public Water
Amenities Available None
Waterfront Description None
Roof Type Comp Shingle
Present Use Sold As-Is
Exposure South
Private Pool Yes
Building
Lot Description 1/4 to 1/2 Acre, Corner Lot, Public Road
Story 1.00
Foundation Block, CBS, Concrete
Construction Status Resale
Schools
Elementary Schools West Gate K-8 School
Middle Schools Parkway Middle School
Others
Pets Allowed Yes
Senior Community No Hopa
Restrictions None
Acceptable Financing Cash, Conventional
Horse Property No
Membership Fee Required No
Listing Terms Cash, Conventional
Financing Cash,Conventional
Pets Allowed No Restrictions
Read Less
Want to know what your home might be worth? Contact us for a FREE valuation!

Our team is ready to help you sell your home for the highest possible price ASAP




