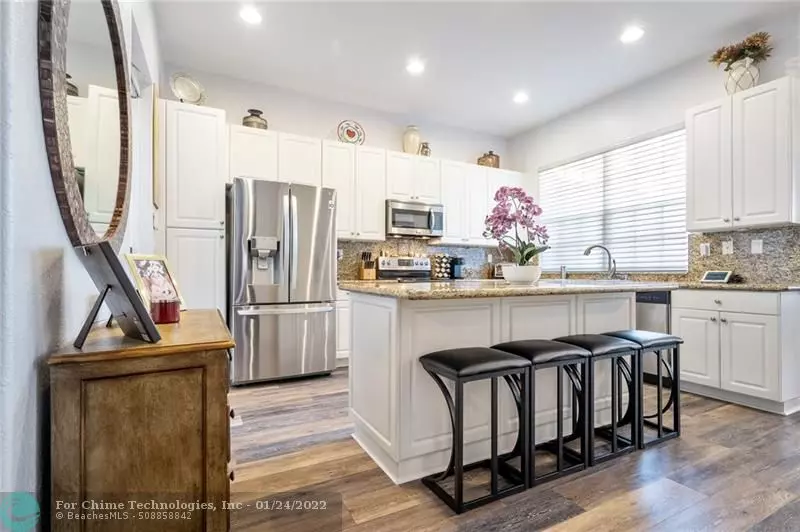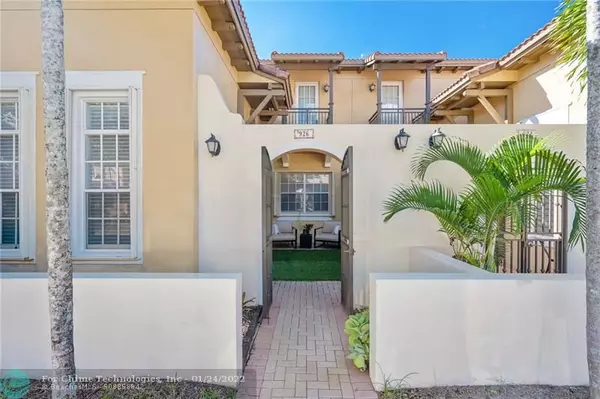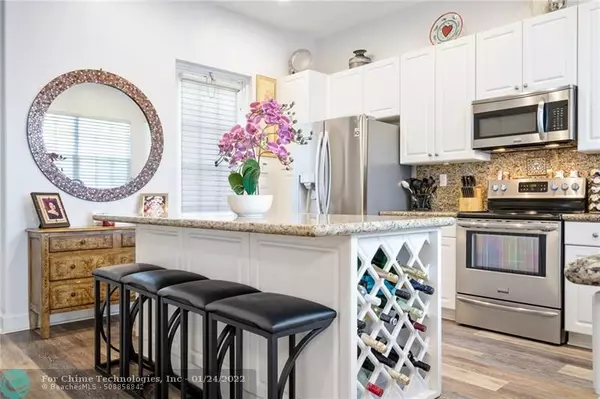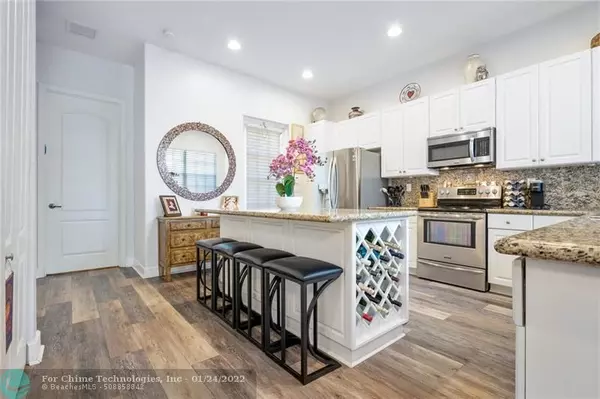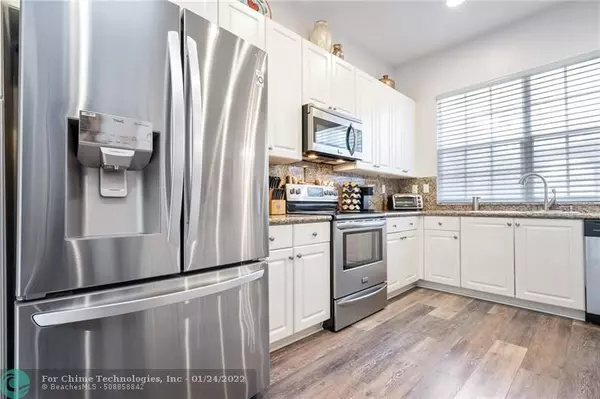$480,000
$460,000
4.3%For more information regarding the value of a property, please contact us for a free consultation.
926 SW 146th Ter #926 Pembroke Pines, FL 33027
3 Beds
3 Baths
1,772 SqFt
Key Details
Sold Price $480,000
Property Type Townhouse
Sub Type Townhouse
Listing Status Sold
Purchase Type For Sale
Square Footage 1,772 sqft
Price per Sqft $270
Subdivision Cobblestone
MLS Listing ID F10310236
Sold Date 01/13/22
Style Townhouse Fee Simple
Bedrooms 3
Full Baths 3
Construction Status Resale
HOA Fees $285/mo
HOA Y/N Yes
Year Built 2007
Annual Tax Amount $5,776
Tax Year 2020
Property Description
Enjoy every day in this stunning open-concept townhome w/ 2 car garage located in the desirable gated community of Cobblestone. Beautifully renovated & move-in ready space features 10ft volume ceilings, upscale finishes incl waterproof laminate flooring throughout w/ large loft space & fresh neutral paint. Newly renovated eat-in kitchen w/ custom island, granite countertops, new SS appliances & new washer/dryer. Owners suite w/ large custom closet & en suite bath w/ dual sink vanity. 2 private courtyards & a balcony give you the perfect outdoor space! Low HOA incl cable & manned security. Home has full hurricane protection & is nearby community pool & clubhouse. Amazing location minutes from shopping, restaurants & major highways. Schedule your showings today, this one wont disappoint!
Location
State FL
County Broward County
Area Hollywood Central West (3980;3180)
Building/Complex Name Cobblestone
Rooms
Bedroom Description At Least 1 Bedroom Ground Level,Master Bedroom Upstairs
Other Rooms Atrium, Loft
Interior
Interior Features First Floor Entry, Built-Ins, Closet Cabinetry, Kitchen Island, Split Bedroom, Volume Ceilings, Walk-In Closets
Heating Central Heat
Cooling Central Cooling
Flooring Laminate
Equipment Automatic Garage Door Opener, Dishwasher, Disposal, Dryer, Electric Range, Electric Water Heater, Microwave, Refrigerator, Washer
Furnishings Furniture Negotiable
Exterior
Exterior Feature Courtyard, High Impact Doors, Open Balcony, Privacy Wall, Storm/Security Shutters
Parking Features Attached
Garage Spaces 2.0
Community Features Gated Community
Amenities Available Child Play Area, Clubhouse-Clubroom, Fitness Center, Other Amenities, Pool
Water Access N
Private Pool No
Building
Unit Features Other View
Entry Level 2
Foundation Concrete Block Construction, Cbs Construction
Unit Floor 1
Construction Status Resale
Others
Pets Allowed Yes
HOA Fee Include 285
Senior Community No HOPA
Restrictions Ok To Lease,Other Restrictions
Security Features Guard At Site,Private Guards,Security Patrol
Acceptable Financing Cash, Conventional, FHA, VA
Membership Fee Required No
Listing Terms Cash, Conventional, FHA, VA
Pets Allowed No Restrictions
Read Less
Want to know what your home might be worth? Contact us for a FREE valuation!

Our team is ready to help you sell your home for the highest possible price ASAP

Bought with Coldwell Banker Realty
