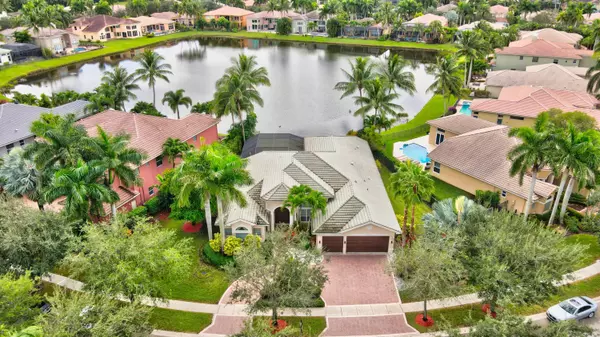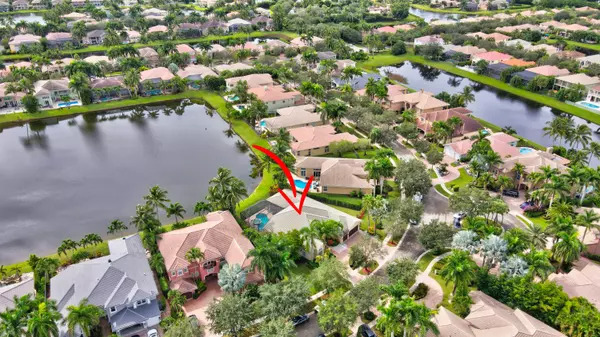Bought with Elite Realty of South Florida
$1,330,000
$1,389,000
4.2%For more information regarding the value of a property, please contact us for a free consultation.
9539 Savona Winds DR Delray Beach, FL 33446
5 Beds
3 Baths
3,521 SqFt
Key Details
Sold Price $1,330,000
Property Type Single Family Home
Sub Type Single Family Detached
Listing Status Sold
Purchase Type For Sale
Square Footage 3,521 sqft
Price per Sqft $377
Subdivision Saturnia Isles
MLS Listing ID RX-10758396
Sold Date 01/31/22
Style Mediterranean,Ranch
Bedrooms 5
Full Baths 3
Construction Status Resale
HOA Fees $331/mo
HOA Y/N Yes
Year Built 2003
Annual Tax Amount $8,739
Tax Year 2021
Lot Size 0.331 Acres
Property Description
Enjoy this exquisite upgraded Raphael model in the sought after Saturnia Isles. Built and designed with pure elegance and warmth with a heated, pool, features 5 bed plus office, 3 baths,3 car garage on the largest lake in the community. This ia a ranch style home with a 3 way split. The formal living area is open with grand ceilings and great lake views. Large gourmet kitchen with oversized center island, custom wood cabinets with pull-outs, granite counter tops, SS appliances, opens up to a beautiful family room and large eat-in kitchen area. Crown moldings, recessed ceilings, newer A/C's. full house generator, Tesla charging station, new pool heather, accordion hurricane shutters, tiles in main living area, laminate wood flooring in all beds. House shows like a model. Great Boca school
Location
State FL
County Palm Beach
Community Saturnia Isles
Area 4740
Zoning Res
Rooms
Other Rooms Den/Office, Family, Laundry-Inside, Laundry-Util/Closet
Master Bath Mstr Bdrm - Ground, Separate Shower, Separate Tub
Interior
Interior Features Bar, Ctdrl/Vault Ceilings, French Door, Kitchen Island, Laundry Tub, Pantry, Roman Tub, Split Bedroom, Walk-in Closet, Wet Bar
Heating Central, Electric
Cooling Central, Electric
Flooring Ceramic Tile, Laminate
Furnishings Furniture Negotiable,Unfurnished
Exterior
Exterior Feature Auto Sprinkler, Screened Patio, Shutters
Parking Features 2+ Spaces, Drive - Circular, Driveway, Garage - Attached
Garage Spaces 3.0
Pool Heated, Inground, Spa
Community Features Gated Community
Utilities Available Cable, Electric, Public Sewer, Public Water, Underground
Amenities Available Basketball, Bike - Jog, Clubhouse, Community Room, Fitness Center, Game Room, Picnic Area, Playground, Pool, Sauna, Sidewalks, Street Lights, Tennis
Waterfront Description Lake
View Lake, Pool
Roof Type Barrel,Flat Tile
Handicap Access Wide Hallways
Exposure North
Private Pool Yes
Building
Lot Description 1/4 to 1/2 Acre, Paved Road, Sidewalks, West of US-1
Story 1.00
Foundation CBS
Construction Status Resale
Schools
Elementary Schools Sunrise Park Elementary School
Middle Schools Eagles Landing Middle School
High Schools Olympic Heights Community High
Others
Pets Allowed Yes
HOA Fee Include Cable,Common Areas,Management Fees,Recrtnal Facility,Security
Senior Community No Hopa
Restrictions Buyer Approval,Commercial Vehicles Prohibited,Interview Required,Tenant Approval
Security Features Gate - Manned,Private Guard
Acceptable Financing Cash, Conventional, Cryptocurrency
Horse Property No
Membership Fee Required No
Listing Terms Cash, Conventional, Cryptocurrency
Financing Cash,Conventional,Cryptocurrency
Read Less
Want to know what your home might be worth? Contact us for a FREE valuation!

Our team is ready to help you sell your home for the highest possible price ASAP




