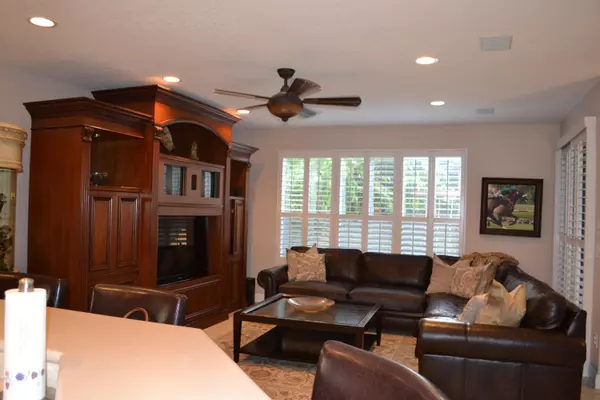Bought with Nestler Poletto Sotheby's Int'l
$462,560
$485,000
4.6%For more information regarding the value of a property, please contact us for a free consultation.
15787 Menton Bay CT Delray Beach, FL 33446
6 Beds
4 Baths
3,349 SqFt
Key Details
Sold Price $462,560
Property Type Single Family Home
Sub Type Single Family Detached
Listing Status Sold
Purchase Type For Sale
Square Footage 3,349 sqft
Price per Sqft $138
Subdivision Saturnia Isles
MLS Listing ID RX-10007100
Sold Date 08/14/14
Style Multi-Level
Bedrooms 6
Full Baths 4
Construction Status Resale
HOA Fees $299/mo
HOA Y/N Yes
Year Built 2002
Annual Tax Amount $6,931
Tax Year 2013
Property Description
STUNNING HOME BOASTS A GOURMET KITCHEN WITH DOUBLE OVEN & UPGRADED PLANTATION SHUTTERS THROUGH OUT. 1 BEDROOM & 1 FULL BATHROOM IS ON THE FIRST FLOOR. THE PATIO ROOF & SCREENED ENCLOSURE HAS BEEN EXTENDED OUT FOR AN EXTRA LARGE OUT DOOR OASIS, WHICH MAKES ENTERTAINING A BREEZE. THE BACKYARD IS FULLY FENCED IN WITH NO BACKYARD NEIGHBORS. TWO OF THE BEDROOMS SIT BETWEEN A LOVELY JACK & JILL BATHROOM. THE MASSIVE MASTER SUITE WITH SITTING AREA HAS BEEN COMPLETELY UPGRADED WITH HARD WOOD FLOORS AS WELL AS CUSTOM HIS/HER CLOSETS. MASTER BATHROOM SUITE WAS NOT LEFT OUT WITH UPGRADED MARBLE TILE & A GORGEOUS MARBLE MEDALLION INLAY WHICH ADDS ELEGANCE TO THE BEAUTIFUL CUSTOM BATHROOM. CURTAINS/RODS IN LIVING/DINING/MASTER BEDROOM ARE NEGOTIABLE.
Location
State FL
County Palm Beach
Community Saturnia Isles
Area 4740
Zoning RESIDENTIAL
Rooms
Other Rooms Family, Laundry-Inside, Storage
Master Bath Dual Sinks, Mstr Bdrm - Sitting, Mstr Bdrm - Upstairs, Separate Shower, Spa Tub & Shower
Interior
Interior Features Laundry Tub, Roman Tub, Volume Ceiling
Heating Central, Electric
Cooling Central
Flooring Carpet, Tile, Wood Floor
Furnishings Furniture Negotiable
Exterior
Exterior Feature Auto Sprinkler, Fence, Screened Patio, Shutters
Parking Features 2+ Spaces, Garage - Attached
Garage Spaces 3.0
Utilities Available Electric
Amenities Available Basketball, Bike - Jog, Clubhouse, Community Room, Fitness Center, Sidewalks, Street Lights, Tennis
Waterfront Description None
View Garden
Roof Type S-Tile
Exposure East
Private Pool No
Building
Lot Description < 1/4 Acre
Story 2.00
Foundation CBS
Construction Status Resale
Schools
Elementary Schools Sunrise Park Elementary School
Middle Schools Eagles Landing Middle School
High Schools Olympic Heights Community High
Others
Pets Allowed Yes
HOA Fee Include Cable,Common Areas,Management Fees,Security
Senior Community No Hopa
Restrictions Buyer Approval,Interview Required,Lease OK w/Restrict,Pet Restrictions
Security Features Gate - Manned
Acceptable Financing Cash, Conventional, FHA
Horse Property No
Membership Fee Required No
Listing Terms Cash, Conventional, FHA
Financing Cash,Conventional,FHA
Read Less
Want to know what your home might be worth? Contact us for a FREE valuation!

Our team is ready to help you sell your home for the highest possible price ASAP




