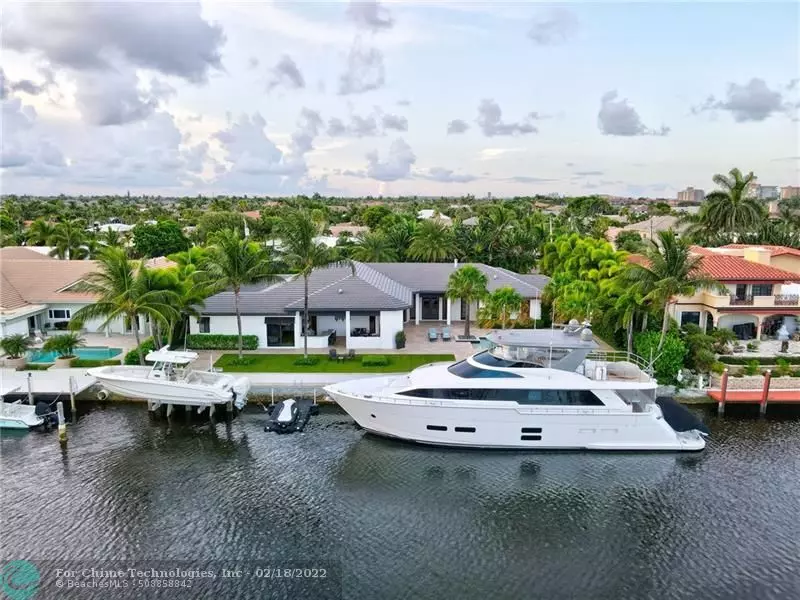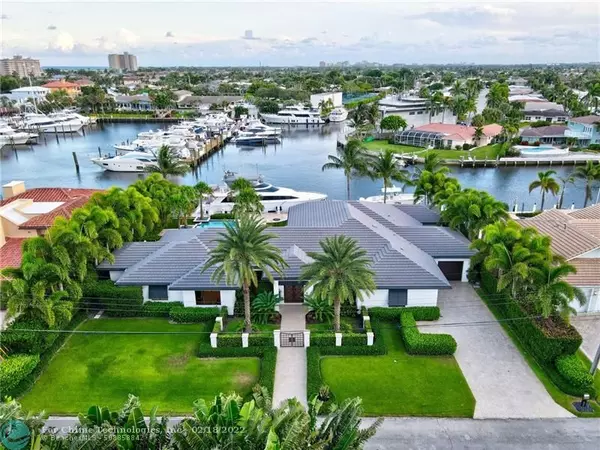$5,175,000
$5,350,000
3.3%For more information regarding the value of a property, please contact us for a free consultation.
2840 NE 44th St Lighthouse Point, FL 33064
4 Beds
4 Baths
4,273 SqFt
Key Details
Sold Price $5,175,000
Property Type Single Family Home
Sub Type Single
Listing Status Sold
Purchase Type For Sale
Square Footage 4,273 sqft
Price per Sqft $1,211
Subdivision Venetian Isles 3Rd Sec 47
MLS Listing ID F10297199
Sold Date 02/18/22
Style WF/Pool/Ocean Access
Bedrooms 4
Full Baths 4
Construction Status Resale
HOA Y/N No
Year Built 2013
Annual Tax Amount $49,767
Tax Year 2020
Lot Size 0.358 Acres
Property Description
Newly Priced! A Yachtsman's dream! Gorgeous Deepwater estate facing south, along the North Grand Canal in Lighthouse Point. Enjoy 135 feet of waterfront w/ mega yacht dockage, a 15K boat lift, huge turning basin & plenty of depth; perfect for a large vessel. This sprawling single level 4 bed/ 4 bath sits on 1.5 lots, is timeless in design, features lush manicured landscaping, boasts an expansive resort-style pool overlooking the LHP Yacht Club. The outdoor lanai w/ bar, BBQ & fireplace coupled w/ the dockside firepit provide for luxe entertaining space. This protected sanctuary off the ICWW is just minutes from the Hillsboro Inlet. Gourmet chef's kitchen, comfortably chic living spaces, luxurious master suite & water views from every room create the perfect waterfront living experience!
Location
State FL
County Broward County
Community Venetian Isles
Area North Broward Intracoastal To Us1 (3211-3234)
Zoning RS-3
Rooms
Bedroom Description 2 Master Suites,Entry Level,Master Bedroom Ground Level
Other Rooms Den/Library/Office, Family Room, Maid/In-Law Quarters
Dining Room Breakfast Area, Formal Dining, Snack Bar/Counter
Interior
Interior Features First Floor Entry, Built-Ins, Closet Cabinetry, Foyer Entry, French Doors, Volume Ceilings, Walk-In Closets
Heating Central Heat
Cooling Ceiling Fans, Central Cooling, Other
Flooring Tile Floors
Equipment Central Vacuum, Dishwasher, Disposal, Dryer, Electric Range, Fire Alarm, Microwave, Refrigerator, Smoke Detector, Wall Oven, Washer
Furnishings Furnished
Exterior
Exterior Feature Barbeque, Built-In Grill, Electric Shutters, Exterior Lighting, High Impact Doors, Outdoor Shower, Patio
Parking Features Attached
Garage Spaces 3.0
Pool Below Ground Pool, Gunite, Heated, Salt Chlorination
Waterfront Description Canal Width 121 Feet Or More,Intersecting Canals,No Fixed Bridges,Ocean Access
Water Access Y
Water Access Desc Boatlift,Private Dock,Unrestricted Salt Water Access
View Canal, Water View
Roof Type Flat Tile Roof
Private Pool No
Building
Lot Description 1/4 To Less Than 1/2 Acre Lot
Foundation Concrete Block Construction, Stucco Exterior Construction
Sewer Municipal Sewer
Water Municipal Water
Construction Status Resale
Schools
Elementary Schools Norcrest
Middle Schools Deerfield Beach
High Schools Deerfield Beach
Others
Pets Allowed Yes
Senior Community No HOPA
Restrictions No Restrictions,Ok To Lease
Acceptable Financing Cash, Conventional
Membership Fee Required No
Listing Terms Cash, Conventional
Special Listing Condition As Is
Pets Allowed No Restrictions
Read Less
Want to know what your home might be worth? Contact us for a FREE valuation!

Our team is ready to help you sell your home for the highest possible price ASAP

Bought with The Keyes Company




