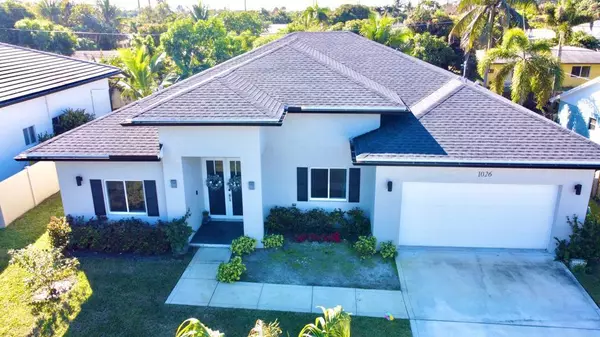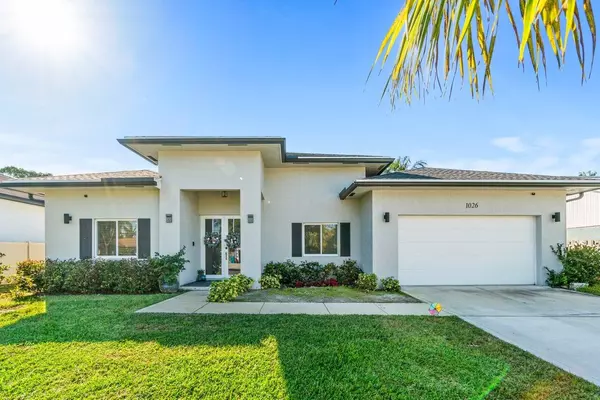Bought with RE/MAX Advance Realty II
$775,000
$775,000
For more information regarding the value of a property, please contact us for a free consultation.
1026 SW 27th Avenue Boynton Beach, FL 33426
4 Beds
3 Baths
2,372 SqFt
Key Details
Sold Price $775,000
Property Type Single Family Home
Sub Type Single Family Detached
Listing Status Sold
Purchase Type For Sale
Square Footage 2,372 sqft
Price per Sqft $326
Subdivision Golf View Harbour
MLS Listing ID RX-10773934
Sold Date 03/24/22
Style < 4 Floors
Bedrooms 4
Full Baths 3
Construction Status Resale
HOA Y/N No
Year Built 2018
Annual Tax Amount $8,878
Tax Year 2020
Lot Size 7,891 Sqft
Property Description
This stunning professionally designed smart energy efficiency house with (NO HOA) built in 2019 comes with brand new solar panel, hurricane impact windows and doors. Large family room next to the backyard with glass French door. Backyard has enough room for pool. Kitchen with quartz countertop with stainless still appliances and hood. Master bedroom with custom build walking closet and bathroom with tub and separate shower area. House comes with blink security camera system including Nest temperature control thermostat. Outside lights and sprinkler system works with your phone. 2 car garage has a electric vehicle charging port (Tesla).
Location
State FL
County Palm Beach
Area 4440
Zoning RES
Rooms
Other Rooms Attic, Family, Laundry-Util/Closet
Master Bath 2 Master Baths, Dual Sinks, Mstr Bdrm - Ground, Separate Shower, Separate Tub
Interior
Interior Features French Door, Laundry Tub, Pantry, Volume Ceiling, Walk-in Closet
Heating Central, Electric
Cooling Electric
Flooring Laminate, Other, Tile
Furnishings Furniture Negotiable,Unfurnished
Exterior
Exterior Feature Auto Sprinkler, Custom Lighting, Room for Pool, Solar Panels
Parking Features Driveway, Garage - Attached
Garage Spaces 2.0
Utilities Available Public Sewer, Public Water
Amenities Available None
Waterfront Description None
View Garden
Roof Type Wood Truss/Raft
Exposure North
Private Pool No
Building
Lot Description < 1/4 Acre, Paved Road
Story 1.00
Foundation Block, Concrete
Construction Status Resale
Schools
Elementary Schools Crosspointe Elementary School
Middle Schools Carver Middle School
High Schools Atlantic High School
Others
Pets Allowed Yes
Senior Community No Hopa
Restrictions None
Security Features Security Light
Acceptable Financing Cash, Conventional, FHA, VA
Horse Property No
Membership Fee Required No
Listing Terms Cash, Conventional, FHA, VA
Financing Cash,Conventional,FHA,VA
Pets Allowed No Restrictions
Read Less
Want to know what your home might be worth? Contact us for a FREE valuation!

Our team is ready to help you sell your home for the highest possible price ASAP




