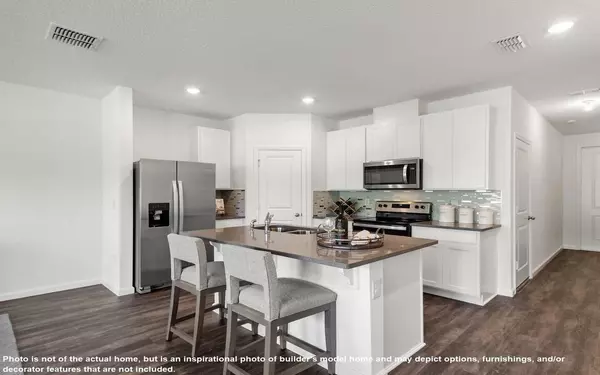Bought with RE/MAX Community
$410,000
$415,000
1.2%For more information regarding the value of a property, please contact us for a free consultation.
342 SE Angler DR Stuart, FL 34994
3 Beds
2.1 Baths
1,485 SqFt
Key Details
Sold Price $410,000
Property Type Townhouse
Sub Type Townhouse
Listing Status Sold
Purchase Type For Sale
Square Footage 1,485 sqft
Price per Sqft $276
Subdivision Seaside
MLS Listing ID RX-10779156
Sold Date 03/31/22
Style Townhouse
Bedrooms 3
Full Baths 2
Half Baths 1
Construction Status New Construction
HOA Fees $195/mo
HOA Y/N Yes
Year Built 2021
Annual Tax Amount $356
Tax Year 2021
Lot Size 1,672 Sqft
Property Description
Amazing Investment Opportunity, Rented Until July 2023. Excellent location, Great Value + A Brand New Energy Efficient Townhome in the Heart of Stuart! Welcome to the Community of ''Seaside''. This ''Pompano'' Model Floorplan Features 3 Bedrooms Upstairs Complete with Washer/Dryer, 2 Bathrooms + Half Bath Downstairs, 1 Car Garage + a Serene Open Air Rear Patio. True Concrete Block Construction with Impact windows & Doors Throughout! The Designer Inspired Interior Offers Stainless Steel Appliances, Granite Countertops Plus 42'' White ''Chic'' Cabinetry and Large Kitchen Island. This ''Smart Connected'' Home Also Includes an Advanced Thermostat, Smart Door Lock, Smart Garage Door + Interior USB Charging Ports. ''Seaside'' Offers a Community Pool, Sidewalks and Your Lawn & Landscaping include
Location
State FL
County Martin
Area 8 - Stuart - North Of Indian St
Zoning RPUD
Rooms
Other Rooms Laundry-Inside, Loft
Master Bath Dual Sinks, Mstr Bdrm - Upstairs, Separate Shower
Interior
Interior Features Foyer, Pantry, Upstairs Living Area, Walk-in Closet
Heating Central, Electric
Cooling Ceiling Fan, Central, Electric
Flooring Carpet, Ceramic Tile
Furnishings Unfurnished
Exterior
Exterior Feature Auto Sprinkler, Open Patio
Parking Features Garage - Attached
Garage Spaces 1.0
Community Features Sold As-Is, Gated Community
Utilities Available Public Sewer, Public Water, Underground
Amenities Available Clubhouse, Pool, Sidewalks
Waterfront Description None
View Garden
Roof Type Comp Shingle
Present Use Sold As-Is
Exposure North
Private Pool No
Building
Lot Description < 1/4 Acre
Story 2.00
Foundation Block
Construction Status New Construction
Schools
Elementary Schools J. D. Parker Elementary
Middle Schools Dr. David L. Anderson Middle School
High Schools Jensen Beach High School
Others
Pets Allowed Yes
HOA Fee Include Common Areas,Management Fees,Recrtnal Facility,Security,Trash Removal
Senior Community No Hopa
Restrictions Buyer Approval,Commercial Vehicles Prohibited,Lease OK w/Restrict,No Lease 1st Year
Security Features Gate - Unmanned,Security Sys-Owned
Acceptable Financing Cash, Conventional, Exchange, FHA, VA
Horse Property No
Membership Fee Required No
Listing Terms Cash, Conventional, Exchange, FHA, VA
Financing Cash,Conventional,Exchange,FHA,VA
Pets Allowed Number Limit
Read Less
Want to know what your home might be worth? Contact us for a FREE valuation!

Our team is ready to help you sell your home for the highest possible price ASAP




